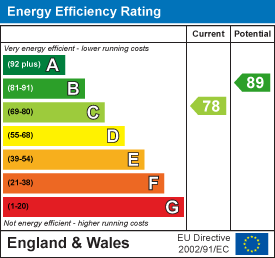
23 High Street
Rothwell
Northants
NN14 6AD
Kettering Road, Rothwell
£1,150 p.c.m. To Let
3 Bedroom House - Townhouse
- 3 Bedrooms
- 3 Storey
- Fitted Appliances
- Allocated Parking
**IN PERSON AND VIDEO VIEWINGS AVAILABLE OF PROPERTY ** Impressive three Storey Town House offered in excellent order throughout and offering off road parking for two vehicles. Reception Hall, Cloakroom WC, Kitchen/breakfast room with integrated appliances. Separate Lounge/sitting room. First floor to two (of the three) bedrooms and shower room (Jack-and-Jill with bedroom second bedroom. Second floor to Master bedroom with en-suite bathroom room. Front and private rear garden with gate to allocated Parking for two - Sorry No Pets
Enter
Via solid wooden door to front with lead paned obscured frontage into Entrance Hall
Entrance Hall
Doors to Kitchen/Dining Room, Lounge/Family Room, Cloakroom/WC plus stairs raising to first floor accommodation, gas radiator
Cloakroom/Wc
Low level WC, wall mounted wash hand basin, tiling to all sensitive areas, ceramic tiled flooring, gas radiator
Kitchen/Dining Room
5.05m x 2.49m (16'6" x 8'2")Double glazed window to front, a range of newly fitted kitchen units at base and eye level with complimentary marble effect work tops, stainless steel sink and half drainer, built in appliances to include stainless steel electric oven, gas hob and stainless steel extractor fan, built in dishwasher and washer/dryer, tiling to all sensitive areas, open plan through to Dining Area with space for dining table and gas radiator, inset spot lights to ceiling, double glass paned doors to rear into Lounge/Family Room
Lounge/Family Room
4.66m x 3.68m (15'3" x 12'0")Double glazed window to rear and double glazed French doors to rear accessing terrace and garden area, two gas radiator
First Floor Landing
Double glazed window to front, doors to Bedrooms Two and Three plus access from Bedroom Two and Landing to Family Bathroom facilities, airing cupboard housing wall mounted boiler unit, gas radiator, stairs to second floor and Master Bedroom
Bedroom Two
3.94m x 3.1m (12'11" x 10'2")Double glazed window to rear, gas radiator, two double built in wardrobes with additional door accessing Family Bathroom
Bedroom Three
2.85m x 2.67m (9'4" x 8'9")Double glazed window to front, gas radiator
Showeroo,
Three piece suite comprising of separate shower cubicle with electric Mira shower, glass curved shower screen, low level WC, pedestal wash basin, feature tiling to all sensitive areas, with ceramic tiled flooring, wall mounted chrome heated towel rail
Second Floor Landing
Access to Master Bedroom
Master Bedroom
3.17m x 4.46m narrowing to 3.48m (10'4" x 14'7" naDouble glazed window to rear, gas radiator, additional door to En - Suite
En - Suite Bathroom
Double glazed sky light to front, panelled bath with chrome shower mixer, low level WC, pedestal wash hand basin, tiling to all sensitive areas, ceramic tiled flooring, gas radiator
Outside Front
Hard standing slab patio path to front, landscaped frontage consisting of newly laid foliage and shrub borders, brick wall and wrought iron perimeter
Outside Rear
Additional slab patio area with further path to rear, mainly laid to lawn with wooden fenced perimeter, gated access to rear
Double Parking
Allocated side by side parking to the rear for two vehicles
Directional Note
Take right out of the Rothwell office, take the third right into Meeting Lane, at the end of Meeting Lane take the left onto Evison Road and continue to the bottom where Red hall Gardens development and the access to Kettering road property can be found on the left hand side
Energy Efficiency and Environmental Impact

Although these particulars are thought to be materially correct their accuracy cannot be guaranteed and they do not form part of any contract.
Property data and search facilities supplied by www.vebra.com






















