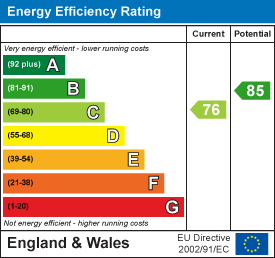Bailey Crescent, Congleton
£355,000
3 Bedroom Bungalow - Detached
- NO ONWARD CHAIN
- Only 10 Years Old!
- Generous Sized Plot
- Three Double Bedrooms
- Off Road Parking and Private Rear Garden
- Well-Regarded Location
Occupying a generous plot in a well-regarded and convenient location, this beautifully presented detached dormer bungalow offers spacious living accommodation throughout with excellent versatility, making this property ideal for families, downsizers, or those seeking a high-quality home in a peaceful setting.
Built in 2015, the property features a well-planned layout and is beautifully presented throughout. On the ground floor, a bright hallway leads to a fitted ‘U’-shaped kitchen and a spacious open-plan lounge and dining area, perfect for both everyday living and entertaining. This level also includes two double bedrooms and a stylish family bathroom.
Upstairs, the first floor is dedicated to the master bedroom, which includes a generous double bedroom, a private en suite shower room, and an additional separate walk-in dressing/storage room, creating a comfortable and private retreat.
Externally, the property continues to impress. It sits on a good-sized plot with a private rear garden that wraps around both sides of the property, ideal for outdoor dining or relaxation surrounded by mature greenery and plants. Off road parking is available to the front of the property, providing practicality for families and visitors alike.
Set in a quiet residential area with easy access to local amenities, schools, and transport links, this home combines modern comfort with convenience.
Early viewing is highly recommended to fully appreciate all that this home has to offer!
GROUND FLOOR
Hallway
External front access door, two ceiling light fittings, laminate wood effect flooring, two central heating radiators, power points, access to under stairs storage, stairs leading to the first floor accommodation, further access into ground floor accommodation.
Lounge/Dining Room
7.47 x 3.91 max (24'6" x 12'9" max)French doors to the rear elevation, two UPVC double glazed windows to the rear elevation, feature electric fireplace, two ceiling light fittings, two central heating radiators, carpet flooring, power points.
Kitchen
3.44 x 2.95 (11'3" x 9'8")Fitted 'U' shape kitchen comprising wall and base units with work surface over, tiled splash back, inset stainless steel sink with single drainer and mixer tap, integrated oven, four ring gas hob and extractor over, space for fridge freezer, dishwasher and washer/dryer, power points, UPVC double glazed window to the front elevation, external side access door, laminate wood effect flooring, ceiling light fitting, central heating radiator.
Bedroom Two
3.62 x 3.24 (11'10" x 10'7")UPVC double glazed window to the rear elevation, ceiling light fitting, carpet flooring, central heating radiator, power points.
Bedroom Three
3.47 x 3.36 (11'4" x 11'0")UPVC double glazed window to the front elevation, ceiling light fitting, carpet flooring, central heating radiator, power points.
Bathroom
2.26 x 2.07 (7'4" x 6'9")Three piece white suite comprising low level WC, hand wash basin with mixer tap, low level bath with mixer tap and shower head, tiled splash back, chrome heated towel rail, vinyl tile effect flooring, ceiling light fitting, extractor fan, UPVC double glazed window to the front elevation.
FIRST FLOOR
Bedroom One
4.18 x 4.09 (13'8" x 13'5")Two UPVC double glazed windows to the front and rear elevation, ceiling light fitting, carpet flooring, two central heating radiators, power points, access into En suite.
En Suite
2.37 x 2.31 (7'9" x 7'6")Three piece suite comprising low level WC, hand wash basin with mixer tap, walk in mixer shower, tiled splash back, vinyl tile effect flooring, ceiling light fitting, chrome heated towel rail, extractor fan, UPVC double glazed window to the rear elevation.
Dressing Room
4.07 x 3.07 max (l shape room) (13'4" x 10'0" maxAccessed from the landing, ceiling light fitting, central heating radiator, carpet flooring, power points, houses the boiler.
Externally
The property features a brick-paved driveway with space for two vehicles. To the rear, a private garden awaits, beautifully enclosed by mature greenery and vibrant planting. The garden gracefully wraps around the entire plot, offering convenient access along both sides of the home.
Tenure
We understand from the vendor that the property is freehold. We would however recommend that your solicitor check the tenure prior to exchange of contracts.
Need to Sell?
For a FREE valuation please call or e-mail and we will be happy to assist.
Energy Efficiency and Environmental Impact

Although these particulars are thought to be materially correct their accuracy cannot be guaranteed and they do not form part of any contract.
Property data and search facilities supplied by www.vebra.com






















