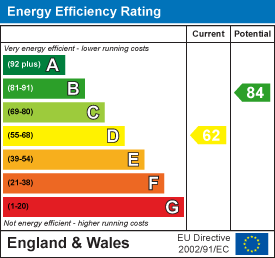
10 Brewmaster House,
The Maltings
St Albans
AL1 3HT
Grange Street, St. Albans
Guide price £665,000
2 Bedroom House
- Attractive Victorian House
- Hallway
- Dual Aspect Dining Room
- Stylish Lounge
- Fitted Kitchen
- Two Double Bedrooms
- Recently Refitted Four Piece Bathroom
- Private South-West Facing Rear Garden
- Extension Potential (s.t.p.p.)
An absolutely delightful two-bedroom Victorian house, built circa 1874, located in the highly sought-after Garden Fields Conservation Area, just a 10-minute walk from both St Albans City Centre and the mainline train station.
This characterful home offers excellent potential to extend to the rear and the possibility of creating off-street parking (subject to planning permission and necessary consents).
The property is full of period charm, beginning with an exquisite stained-glass front door that opens into a welcoming entrance hall, with stairs rising to the first floor and a useful under-stairs pantry and storage cupboard. The dual-aspect dining room is bathed in natural light through traditional sash windows, while the comfortable lounge overlooks the private south-west facing rear garden.
The fitted kitchen offers a range of wall and base units with worktops, incorporating a gas hob with oven beneath, a sink with mixer tap, and spaces for a fridge freezer, washing machine, and dishwasher. A wall-mounted gas combination boiler, window to the side, and a part-glazed door to the garden complete this space.
Upstairs, the first floor landing provides access to the loft via a pull-down ladder. The impressive master bedroom benefits from two large sash windows to the front, while the second double bedroom enjoys views over the rear garden. The stylishly refitted bathroom features a modern suite with shower cubicle, bath, vanity unit with basin, WC, and elegant tiling.
Outside, the rear garden is a true highlight – a mature and private south-west facing retreat with a central lawn, curved flower bed, two patio areas, and a wooden garden shed.
Grange Street is superbly located, within walking distance to the extensive amenities of St Albans City Centre, mainline transport links to London, and highly regarded primary schools, making it an ideal home for professionals, couples, or young families.
ACCOMMODATION
Entrance Hall
Lounge
3.35m x 3.10m (11 x 10'2)
Dining Room
3.45m x 3.35m (11'4 x 11)
Kitchen
2.82m x 2.21m (9'3 x 7'3)
FIRST FLOOR
Bedroom 1
4.85m x 3.51m (15'11 x 11'6)
Bedroom 2
3.45m x 3.07m (11'4 x 10'1)
Bathroom
OUTSIDE
Rear Garden
Energy Efficiency and Environmental Impact

Although these particulars are thought to be materially correct their accuracy cannot be guaranteed and they do not form part of any contract.
Property data and search facilities supplied by www.vebra.com














