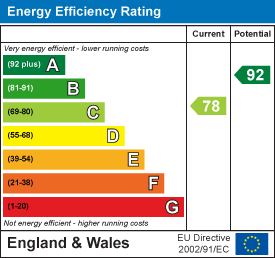
Croft Myl, West Parade
Halifax
HX1 2EQ
Harley Head Avenue, Lightcliffe, Halifax
£225,000 Sold (STC)
3 Bedroom House - Semi-Detached
- SEMI-DETACHED PROPERTY
- THREE BEDROOMS
- LIVING ROOM
- KITCHEN DINER WITH INTEGRATED APPLIANCES
- MASTER BEDROOM WITH EN-SUITE
- HOUSE BATHROOM
- REAR PRIVATE GARDEN
- OFF-ROAD PARKING
Situated in the charming area of Lightcliffe, Halifax, this delightful house on Harley Head Avenue offers a perfect blend of comfort and modern living. The property briefly comprises entrance hallway, downstairs cloakroom, living room, kitchen diner, three bedrooms with the master having an en-suite and house bathroom. Externally the property has a private enclosed garden to the rear and off-road parking for two vehicles. Lightcliffe is known for its picturesque surroundings and community spirit, making it a desirable location for those looking to settle in a friendly neighbourhood. The property is well-positioned to take advantage of local amenities, schools, and transport links, ensuring that everything you need is within easy reach. This house on Harley Head Avenue presents an excellent opportunity for anyone looking to make a home in a tranquil yet accessible part of Halifax. With its spacious layout and convenient features, it is a property that truly deserves your attention.
Entrance
Access via composite front door with radiator, staircase to the first floor and door to:
WC
WC, wash basin, radiator and frosted double glazed window.
Living Room
4.65 x 3.65 (15'3" x 11'11")Good sized room with double glazed window to the front, radiator, under stair storage space and door to:
Kitchen Dining
4.65 x 2.65 (15'3" x 8'8")Modern fitted kitchen with matching wall and base units incorporating a stainless steel sink and drainer. Integrated oven, hob and extractor fan along with dishwasher and plumbing for a washing machine. Double glazed window to the rear, radiator and double doors leading out to the rear garden.
First Floor
Landing area with loft access point and door to:
Bedroom One
3 x 3.60 (9'10" x 11'9")Double room with double glazed window to the front, fitted storage cupboard, radiator and door to:
En-Suite
WC, wash basin and shower cubical. Radiator and frosted double glazed window.
Bedroom Two
2.65 x 2.35 (8'8" x 7'8")Further double room with radiator and double glazed window to the rear.
Bedroom Three
1.90 x 2.35 (6'2" x 7'8")Single room currently used as a walk in wardrobe with double glazed window to the rear and radiator.
Bathroom
1.70 x 1.70 (5'6" x 5'6")Three piece white suite comprising WC, wash basin and paneled bath. Part tiled walls and frosted double glazed window.
External
The property benefits from lawned area to the front and path leading to the front door. To the rear there is an enclosed private lawn garden with gated access to the side and off-road parking to the rear of the property which has an EV charger.
Energy Efficiency and Environmental Impact

Although these particulars are thought to be materially correct their accuracy cannot be guaranteed and they do not form part of any contract.
Property data and search facilities supplied by www.vebra.com













