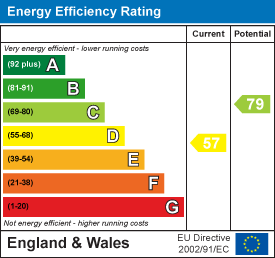.png)
119 George V Avenue
Worthing
West Sussex
BN11 5SA
Hillview Rise, Worthing
Guide price £450,000
3 Bedroom Chalet - Semi Detached
- Three bedroom chalet
- Favoured location
- Vale catchment
- Double length garage split into workshop area
- Entrance porch
- Feature lounge
- Beautiful kitchen/breakfast room
- Conservatory
- Luxury shower room
- No onward chain
A superbly presented and greatly improved three bedroom, two reception room, semi-detached chalet bungalow.
In brief, the accommodation comprises double glazed front door into entrance porch with solid door opening onto entrance hall, beautiful double aspect bay fronted lounge, luxury refitted ground floor shower room, two ground floor double bedrooms with bedroom one featuring a range of fitted wardrobes and a bay window.
The kitchen/breakfast room is a particular feature of the property, having space for a dining room table and chairs, which in turn opens on to the UPVC double aspect conservatory which has a pleasing outlook over the rear garden. To the first floor there is another double bedroom.
Externally, there is off-road parking by way of brick block paving, which in turn leads to a double length garage with a remote control up & over door. The double length garage is split into two sections with the first section providing garaging, and the second area providing a workshop. The rear garden is a particular feature of the property being laid predominantly to lawn with a profusion of tree and shrub lined borders. The garden continues through further trees, and there is an additional timber shed.
Other benefits include gas central heating and triple glazing. In our opinion, internal viewing is considered essential to appreciate the overall size and condition of this beautiful home.
Double glazed entrance porch
1.37m x 1.47m (4'6 x 4'10)
Entrance hall
3.76m x 2.59m (12'4 x 8'6)
Double aspect bay fronted lounge
4.95m x 3.53m (16'3 x 11'7)
Ground floor bedroom one
5.13m x 3.02m (16'10 x 9'11)
Ground floor bedroom two
3.58m x 2.82m (11'9 x 9'3)
Beautiful kitchen /breakfast room
5.16m x 3.99m (16'11 x 13'1)
UPVC double glazed conservatory
3.81m x 3.61m (12'6 x 11'10)
Luxury ground floor shower room
Stairs to first floor
Bedroom three
4.72m x 3.78m (15'6 x 12'5)
Off road parking
Garage
5.18m x 2.82m (17'0 x 9'3)
Double aspect workshop
4.04m x 2.64m (13'3 x 8'8)
Feature rear garden
Energy Efficiency and Environmental Impact

Although these particulars are thought to be materially correct their accuracy cannot be guaranteed and they do not form part of any contract.
Property data and search facilities supplied by www.vebra.com

























