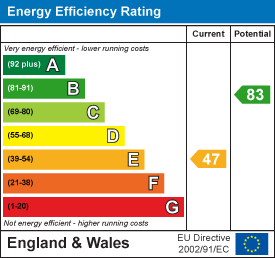
Main Road, Hathersage
Hope Valley
S32 1BB
Ninelands Road, Hathersage, Hope Valley
Offers In The Region Of £750,000 Sold
4 Bedroom House - Semi-Detached
- A four bedroomed semi-detached family home in the village of Hathersage
- Superb location on Ninelands Road
- Private driveway and detached garage
- South West facing position with lovely gardens
- Two reception rooms
- Kitchen and utility area
- Conservatory
- Two roomed cellar
- Family bathroom and separate WC
- Potential to extend, subject to planning permission
A substantial four bedroomed semi-detached family home, beautifully positioned on a private road in Hathersage, benefitting from driveway parking, delightful gardens and single garage. Occupying an elevated position with far reaching views across the Valley, this Edwardian family home has spacious accommodation arranged over three floors and is offered to the market with no onward chain.
The front door opens to a reception hall with access to all ground floor accommodation and stairs rising to the first floor. The sitting room enjoys a front facing aspect with a bay window and views towards Highlow, Offerton and Eyam Moor. The focal point of the room is provided by a stone built open fireplace. At the heart of the property is a dining room with feature fireplace and no chimney. A door opens to a conservatory at the side of the house with pleasant views. The kitchen adjoins the dining room with a range of units with worktop space incorporating double oven, integrated fridge, four burner gas hob with extractor hood. A sink and drainer is set beneath a rear facing window overlooking the garden. Accessed from the kitchen is a utility area with space and plumbing for washing machine and further unit storage. Accessed off the utility area is a cloakroom WC with wash basin. A door from the utility room leads to the garden.
From the entrance hall, steps lead down to a two roomed cellar, ideal for storage with shelving and original salting slab.
From the entrance hall, stairs rise to the first-floor landing with original panelled doors to all rooms. Bedroom one is a spacious double bedroom with lovely south west facing views across the valley. Bedroom three is a rear facing double bedroom with fitted wardrobe, wash basin and walk-in shower enclosure. Bedroom four is a single bedroom with front facing view, ideal as a nursery or home office. The family bathroom is located on the first floor with a matching suite of low flush WC, bath with shower over and wash basin. Adjoining the bathroom is a separate WC and wash basin.
Stairs rise to the top floor spacious landing with excellent eaves storage. Bedroom two is a large double bedroom with front facing dormer window enjoying spectacular views across the village to Highlow, Offerton, Eyam Moor and beyond.
Outside
Accessed from Ninelands Road is a private driveway leading to a stone built detached single garage.
Gardens surround the property to three sides with gently terraced lawn, floral borders and pathway providing pedestrian access to the property. The garden features a pond, timber shed and green house. The garden has a south westerly orientation, providing sun for the majority of the day with spectacular views across the Hope Valley and local hillsides.
Energy Efficiency and Environmental Impact

Although these particulars are thought to be materially correct their accuracy cannot be guaranteed and they do not form part of any contract.
Property data and search facilities supplied by www.vebra.com


















