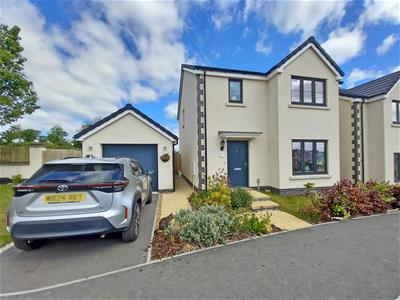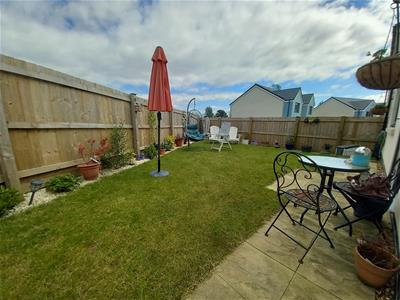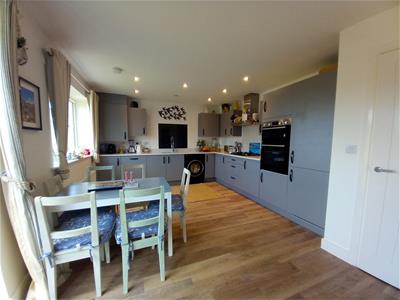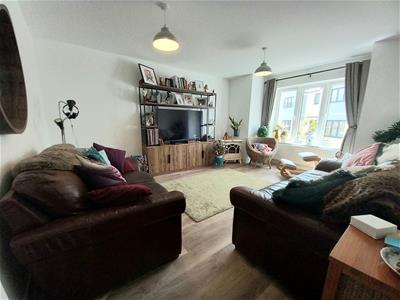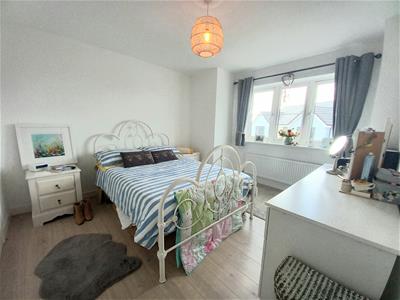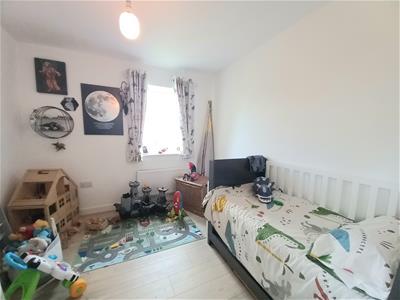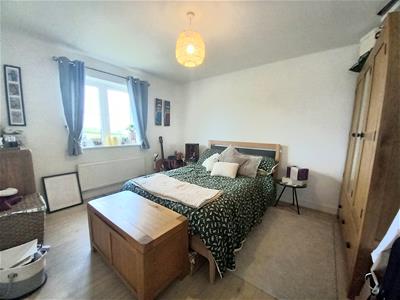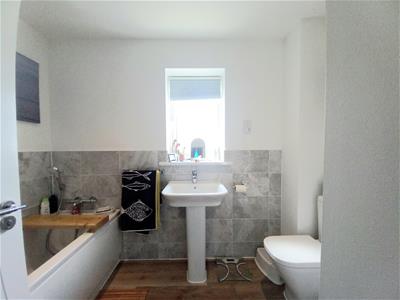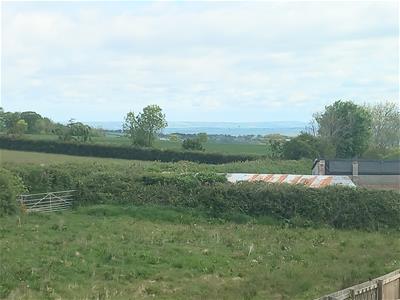.png)
64-65 Mill Street
Bideford
Devon
EX39 2JT
Cross Park, Buckland Brewer
Offers In Excess Of £300,000
3 Bedroom House
- Modern Detached Village House
- 3 Double Bedrooms
- Double Glazing
- Central Heating
- Surrounding Gardens
- Garage and Parking
- Rural Views
- Remainder of NHBC Warranty
- Must Be Viewed!!
Pleasantly set on a bold corner plot, is this newly constructed 3 bedroomed double glazed and centrally heated detached house, with garage and parking, and enjoying pleasant rural views from the rear elevation across open countryside. Early inspection a must!!
Welcome to the market 1 Cross Park, Buckland Brewer - a recently constructed detached 3 bedroomed house, benefitting from the balance of an NHBC warranty, set on a bold corner plot with a garage and parking, and is located to the edge of this highly sought after North Devon Village. The double glazed and centrally heated spacious accommodation is on 2 storeys, and from the rear elevation has pleasing rural views across North Devons undulating countryside. Ideally suited to provide a comfortable family residence, your early internal inspection is advised to avoid disappointment!!!
Briefly the accommodation comprises of a spacious entrance hall with a WC off, a delightful lounge with a feature bay window, a well appointed kitchen/diner with integral appliances, and double doors leading outside, whilst to the first floor are 3 generous sized bedrooms (the master having an en-suite shower room), along with a bathroom with a useful store cupboard.
Buckland Brewer has a rich agricultural heritage, and is a short walk from the property . There you will find a shop, community hall, primary school, church and chapel as well as the highly regarded Coach and Horses pub. Just a short drive away is the town of Bideford, located on the banks of the River Torridge, and houses a wide range of facilities. Approximately 30 minutes driving distance away is Barnstaple, North Devons Regional Centre, located on the banks of the Rivers Taw and Yeo, and houses the areas main shopping business and commercial venues.
Entrance Hall with WC off
Lounge
4.22m minimum x 3.73m (13'10" minimum x 12'3")
Kitchen/Diner
6.02m x 3.66m (19'9" x 12')
Master Bedroom
4.22m minimum x 3.91m maximum (13'10 minimum x 12'
En-suite
Bedroom 2
3.96m x 3.89m maximum (13' x 12'9 maximum)
Bedroom 3
2.87m x 2.74m (9'5" x 9)
Bathroom
The property stands within a bold corner plot. A tarmacadam driveway provides parking space and leads to the SINGLE GARAGE 20' x 10'5" with up and over door, power and lighting. The front garden is lawned with a paved access path. A wooden pedestrian gate leads to the enclosed rear garden, which is laid to lawn, along with an external tap, and a wooden garden shed.
Energy Efficiency and Environmental Impact
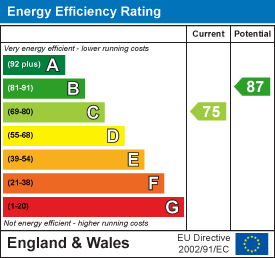
Although these particulars are thought to be materially correct their accuracy cannot be guaranteed and they do not form part of any contract.
Property data and search facilities supplied by www.vebra.com
