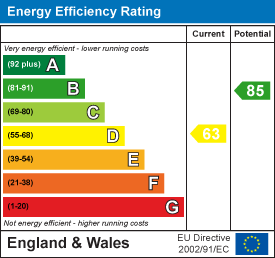.png)
20 Sutton Park Road
Seaford
BN25 1QU
Lucinda Way, Seaford
Offers In The Region Of £425,000 Sold (STC)
2 Bedroom Bungalow - Detached
- No Onward Chain
- Two Double Bedrooms
- Shower Room
- Separate W.C.
- Front & Rear Gardens
- Garage & Off Road Parking
- Large Living Room
- Double Glazed
- Council Tax Band D
- EPC Rating D
Seaford Properties bring to the market this well presented and deceptively spacious two double bedroom detached bungalow, being offered with no onward chain.
The property offers well-proportioned accommodation with an inviting entrance hall leading to the lounge/dining room, kitchen, two bedrooms, shower room, separate WC, detached garage and off-road parking. A fabulous and generous level lawned garden at the rear with a formal low maintenance garden to the front. The property is in one of Seaford's most popular areas and is within walking distance to the Seaford Golf Club, near countryside walks. The local bus services are only a few minutes’ walk away and Seaford town centre with all it amenities approximately1.2 miles.
A viewing highly recommended.
Entrance Hall
Double Glazed entrance door with matching side screen. Radiator. Halogen downlights. Double storage cupboard. Loft access hatch. Airing cupboard housing hot water cylinder tank. Doors to:
Bedroom Two
Double glazed window to the rear with views over the rear garden. Radiator with thermostatic valve. Space for wardrobe. Ceiling coving and dimmer light switch.
Bedroom One
Double glazed window to the rear overlooking the rear garden. Radiator with thermostatic valve. Space for wardrobe and chest of drawers. Ceiling coving and dimmer light switch.
Shower Room
Double glazed window to the side. Suite to comprise enclosed curved shower cubicle and tray. Pedestal wash hand basin. Low Level W.C. Electric shaver point. Chrome ladder Radiator / Towel rails. Tiled walls and ceiling coving.
Separate W.C.
Double glazed window to the side. Low Level W.C. Small wash hand basin. Radiator. Walls tiled to half height and ceiling coving.
Living Room
A large living room with double glazed window to the front. Space for dining table. Feature fireplace. Radiator. Telephone point and ceiling coving.
Kitchen
Double glazed window to the front. A well presented kitchen comprising matching wall and base units. One and a half bowl sink drainer unit with mixer tap. Space for electric cooker with extractor above. Small breakfast bar with space for washing machine under. Further space for upright fridge / freezer. Radiator and tiled walls. Double glazed door to the side giving access to garden.
Outside
Garden
The property is approached via the formal front garden via concrete footpath. To the rear the garden is mainly laid to lawn with paved patio with access gates to either side of the building. Outside water tap. Rear personal door to garage.
Garage
Driveway approach provide off road parking. Up and over door with glazed inserts. Personal door to the rear.
Energy Efficiency and Environmental Impact

Although these particulars are thought to be materially correct their accuracy cannot be guaranteed and they do not form part of any contract.
Property data and search facilities supplied by www.vebra.com















