
63 New Road
Chippenham
Wiltshire
SN15 1ES
Greenway Lane, Chippenham
£389,950
4 Bedroom House - Semi-Detached
- Extended Family Home
- Four Double Bedrooms
- Two Reception Rooms
- Dining Room
- Kitchen & Utility
- Two Shower Rooms and Bathroom
- Private Garden
- Ample Driveway Parking
An exciting opportunity to purchase a generous four bedroom semi detached home, located only half a mile from the Mainline train station as well as being well located for schools and access out of the town it has much to offer. Internally comprising; entrance hall, two reception rooms, dining room, kitchen, conservatory, utility room and shower room on the ground and four double bedrooms, bathroom and separate shower room on the first floor. To the rear is a private garden and to the front parking for up to five cars. NO ONWARD CHAIN.
25 Greenway Lane
25 Greenway Lane is currently a rented house of multiple occupancy with five individuals sharing the home each with a double bedroom. A purchaser could decide to continue this set up with all five rooms rented for circa £640 per month or alternatively revert the home back to a standard family household.
The property was extended by the current owner and has been well maintained. As a family home, the property would comprise;
Entrance hall with tiled floor which provides access to all of the ground floor rooms as well as staircase leading to the first floor.
There are two well proportioned reception rooms one to the front and one to the rear as well as a further separate dining room.
The modern kitchen with door leading into the conservatory currently offers stainless steel sink and drainer, two electric ovens, a dishwasher, two electric hobs, two extractor fans, floor and wall mounted units and tiled floor. There is a separate utility room with stainless steel sink and drainer as well as plumbing for a washing machine.
The final room on the ground floor is a toilet with tiled floor and walls and separate shower cubicle.
From the first floor landing, there is access to four separate double bedrooms all well proportioned in each corner of the home.
To accompany these bedrooms, there is a bathroom to the rear and a separate shower room to the front. A drop-down ladder provides access into the partially boarded loft space providing excellent storage. It is also home to the gas fired boiler.
At the rear of the property, there is a private garden laid to patio and lawn with shed. Side access leads to the paved driveway.
The private driveway offers side-by-side parking for up to 5 cars.
Offered for sale with no onward chain, this is an excellent opportunity whether it be for business or a personal home.
Entrance Hall
Reception Room One
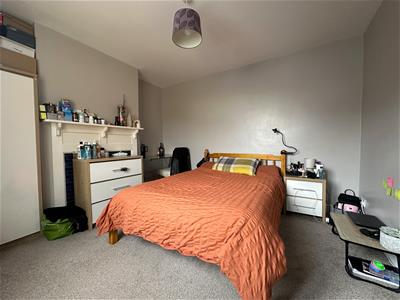 3.63m x 3.33m (11'11 x 10'11)
3.63m x 3.33m (11'11 x 10'11)
Reception Room Two
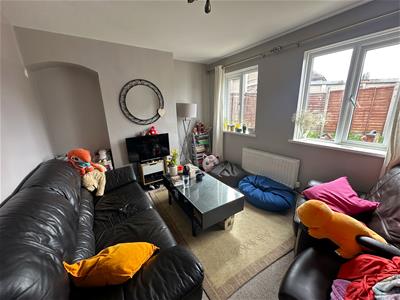 3.63m x 3.02m (11'11 x 9'11)
3.63m x 3.02m (11'11 x 9'11)
Dining Room
3.96m x 2.51m (13' x 8'03)
Kitchen
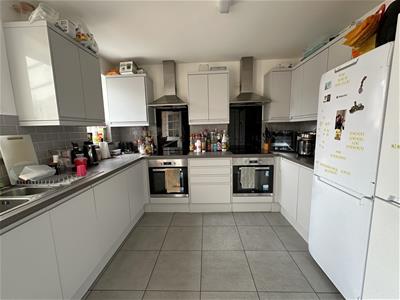 3.96m x 3.20m (13' x 10'06)
3.96m x 3.20m (13' x 10'06)
Utility
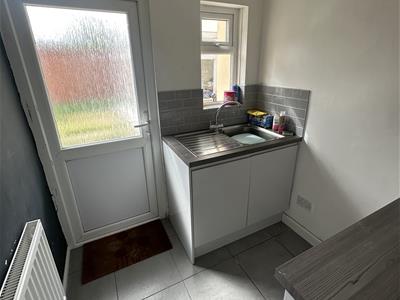 2.03m x 1.96m (6'08 x 6'05)
2.03m x 1.96m (6'08 x 6'05)
Conservatory
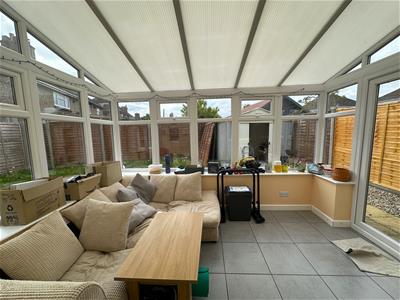
Ground Floor Shower Room
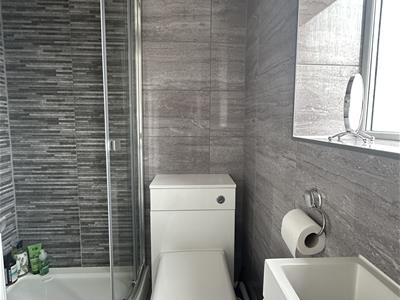
Landing
Bedroom One
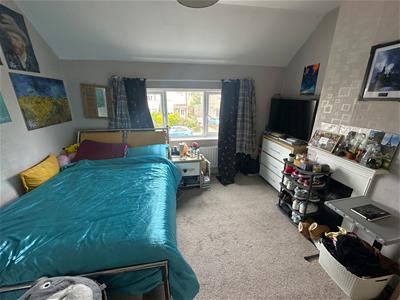 3.63m x 3.61m (11'11 x 11'10)
3.63m x 3.61m (11'11 x 11'10)
Bedroom Two
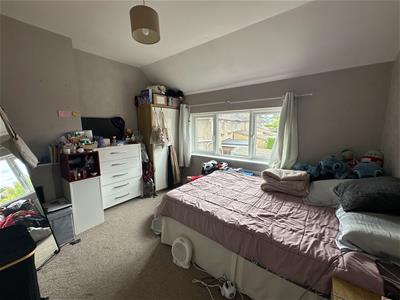 3.63m x 3.00m (11'11 x 9'10)
3.63m x 3.00m (11'11 x 9'10)
Bedroom Three
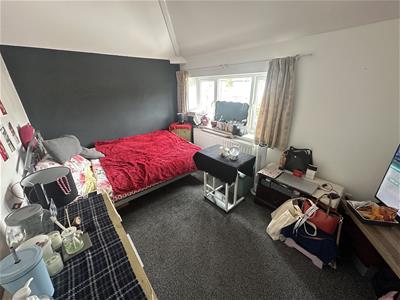 3.94m x 2.51m (12'11 x 8'03)
3.94m x 2.51m (12'11 x 8'03)
Bedroom Four
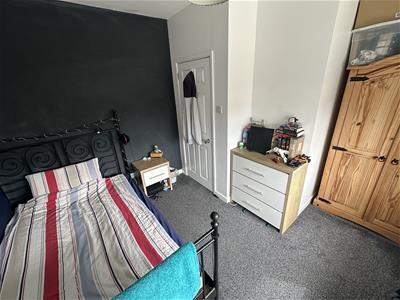 3.99m x 3.20m maximum (13'01 x 10'06 maximum)
3.99m x 3.20m maximum (13'01 x 10'06 maximum)
Shower Room
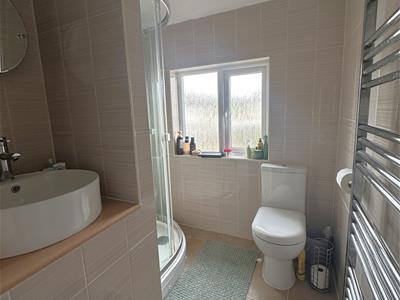
Bathroom
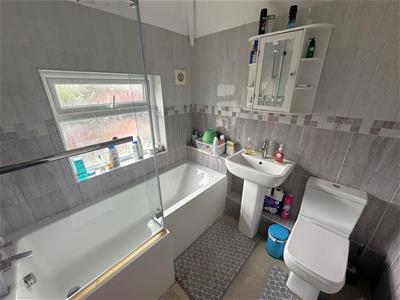
Gardens
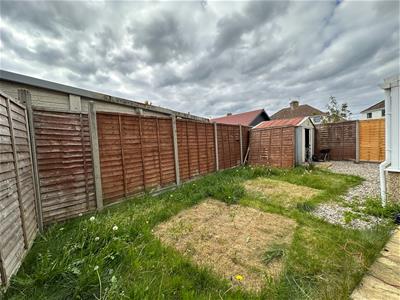
Driveway
Tenure
We are advised by the .GOV website that the property is Freehold.
Council Tax
We are advised by the .gov website that the property is band C.
Agents Notes
The property is currently set up as a house of multiple occupation (HMO) We are advised by the seller that there are currently five rooms rented out at £640 per month bills included. With the current licence in place the property could be purchased and continued as an HMO or as a family home.
Energy Efficiency and Environmental Impact
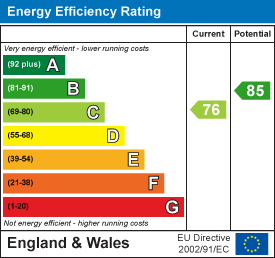
Although these particulars are thought to be materially correct their accuracy cannot be guaranteed and they do not form part of any contract.
Property data and search facilities supplied by www.vebra.com

