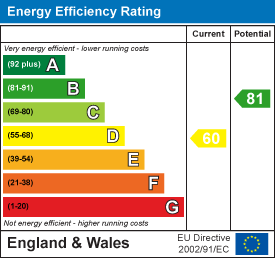
153 Avon Road
Cannock
Staffordshire
WS11 1LF
Uttoxeter Road, Abbots Bromley, Rugeley
PCM £1,300 p.c.m. To Let
5 Bedroom Cottage - Terraced
- NO CHAIN
- DECEPTIVELY SPACIOUS
- TRADITIONAL COTTAGE
- HIGHLY SOUGHT AFTER VILLAGE LOCATION
- FOUR RECEPTION ROOMS
- KITCHEN, UTILITY & GUEST WC
- THREE BEDROOMS & FAMILY BATHROOM
- TWO ATTIC ROOMS
- GENEROUS REAR GARDEN
- VIEWING PARAMOUNT
Available To Let – A Charming and Spacious Cottage in Abbots Bromley
Webbs Estate Agents are delighted to offer to let this deceptively spacious and characterful cottage, located in the highly sought-after village of Abbots Bromley. This beautifully presented home retains a wealth of original features and offers generous living accommodation throughout.
The property briefly comprises: a welcoming sitting room with Inglenook fireplace, separate lounge, dining room with a second Inglenook fireplace, conservatory, fully fitted kitchen, utility room, and guest WC.
To the first floor, the landing leads to a large family bathroom and three double bedrooms, with a staircase providing access to two attic rooms, ideal for use as a bedrooms, dressing area, home office, or playroom.
Externally, the home benefits from a generous rear garden and separate off-road parking for 2–3 cars, in addition to on-street parking.
PROPERTY DETAILS:
Holding Deposit: £300
Security Deposit: £1500
Minimum Household Income Required: £39,000
EPC Band: D
Council Tax Band: D (East Staffordshire)
CONNECTIVITY (information obtained via Ofcom as of May 2025):
Broadband Availability: Standard & superfast available - Openreach
Mobile Availability: You are likely to have good voice and data coverage - EE, O2 & Vodafone.
UTILITIES:
Electric: Mains connected
Water: Mains connected
Sewerage: Mains connected
Heating: Gas central heating
PARKING:
There is a driveway to the rear of the property providing off road parking for two to three vehicles.
ACCESSIBILITY:
There are stairs to access the ground floor of the property. The accommodation is set over three floors, with stairs to access the bedrooms and bathroom.
SITTING ROOM
3.92m x 3.93m (12'10" x 12'10")
LOUNGE
3.97m x 3.97m (13'0" x 13'0")
DINING ROOM
3.84m x 3.23m (12'7" x 10'7")
CONSERVATORY
3.89m x 2.59m (12'9" x 8'5")
KITCHEN
3.26m x 3.84m (10'8" x 12'7")
UTILITY ROOM
4.58m x 1.39m (15'0" x 4'6")
GUEST WC
LANDING
BEDROOM ONE
3.90m x 3.30m (12'9" x 10'9")
BEDROOM TWO
3.85m x 2.85m (12'7" x 9'4")
BEDROOM THREE
3.18m x 2.87m (10'5" x 9'4")
GENEROUS BATHROOM
3.21m x 2.89m (10'6" x 9'5")
ATTIC ROOM ONE
3.94m x 3.96m (12'11" x 12'11")
ATTIC ROOM TWO
3.96m x 3.94m (12'11" x 12'11")
Please Note
Any measurements provided are approximate and some may be maximum on irregular walls. Some images may have been taken with a wide angle lens and occasionally a zoom lens. The property particulars imply the opinion of the agent at the time these details were prepared and are subjective. It may be that opinions may differ. Every attempt has been made to ensure accuracy, photographs and distances referred to are given as a guide. In accordance with the Property Mis-descriptions Act (1991) these particulars have been prepared in good faith and they are not intended to constitute part of an offer or contract. We have not carried out a structural survey and the services, appliances and specific fittings have not been tested.
Energy Efficiency and Environmental Impact

Although these particulars are thought to be materially correct their accuracy cannot be guaranteed and they do not form part of any contract.
Property data and search facilities supplied by www.vebra.com
















































