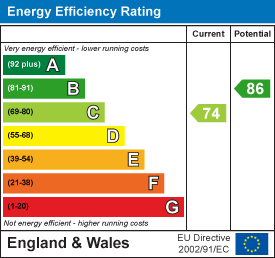Hereford Close, Buxton
Offers Around £345,000 Sold (STC)
5 Bedroom House - Semi-Detached
We are delighted to offer for sale this substantially extended five bedroom, two bathroom, two reception property with sizeable double car port and substantial detached double garage with light and power. Although in need of some upgrading and modernisation, this property offers extensive family accommodation with gardens front and rear and driveway parking in a cul-de-sac location, on this highly popular development. The property benefits from uPVC sealed unit double glazing and combi gas fired central heating throughout, and it is an ideal opportunity for the discerning purchaser to acquire this fantastic family home which can be upgraded to personal taste. An early viewing is highly recommended.
DIRECTIONS
From our Buxton office, bear left and proceed up Terrace Road, across the Market Place to the London Road traffic lights. Continue through the junction and follow the road for a short while. Turn right in the dip and proceed up Harpur Hill Road. Continue along Harpur Hill Road to the first roundabout and turn left into Berwick Road. Turn immediate right into Hereford Road and immediate right into Hereford Close. No. 5 will be seen on the right hand side.
GROUND FLOOR
Entrance Hall
1.73m x 1.35m (5'8" x 4'5")With double radiator, stairs to first floor and uPVC front entrance door.
Lounge area
4.29m x 3.73m (14'1" x 12'3")With stone fireplace surround and mantelpiece over, double radiator, single radiator and uPVC sealed unit double glazed window to front.
Dining Room
6.68m x 2.54m (21'11" x 8'4")With double radiator, uPVC sealed unit double glazed window to rear and uPVC sealed unit double glazed French doors leading out to the garden.
Kitchen
4.62m x 2.57m (15'2" x 8'5")Fitted with a range of base and eye level units and working surfaces, incorporating a one and a half bowl single drainer sink unit. Space and fitting for an electric oven, space and plumbing for a washing machine, space and plumbing for a dishwasher and space for a larder fridge. Double radiator, under stairs storage pantry and uPVC sealed unit double glazed window to rear.
Inside Porch
With tiled floor, half tiled throughout and frosted uPVC sealed unit double glazed door leading out to the double car port.
Cloakroom
1.32m x 1.04m (4'4" x 3'5")With low-level w.c.., wall mounted washbasin, stainless steel heated towel rail, tiled flooring, half tiled and frosted uPVC sealed unit double glazed window to rear.
FIRST FLOOR
Landing
2.03m x 1.14m (6'8" x 3'9")With single radiator and loft access.
Bedroom One
3.53m x 2.87m (11'7" x 9'5")With single radiator and uPVC sealed unit double glazed window to front.
Wet Room
2.54m x 0.94m (8'4" x 3'1")Fully tiled wet room with walk-in shower cubicle and shower, pedestal washbasin, low level w.c and frosted uPVC sealed unit double glazed window.
Bedroom Two
3.23m x 3.23m (10'7" x 10'7")With single radiator and uPVC sealed unit double glazed window to front.
Bedroom Three
3.25m x 2.59m (10'8" x 8'6")With built-in storage cupboard, single radiator and uPVC sealed unit double glazed window to rear.
Bedroom Four
3.91m x 2.31m (12'10" x 7'7")With single radiator and uPVC sealed unit double glazed window to rear.
Bedroom Five
2.03m x 1.96m (6'8" x 6'5")With built-in storage cupboard., single radiator and uPVC sealed unit double glazed window to rear.
Bathroom
2.26m x 1.96m (7'5" x 6'5")Fitted with a panelled bath with shower over and shower screen, pedestal washbasin and low-level w.c. Fully tiled throughout, heated towel rail, extractor fan and cupboard housing a wall mounted Alpha combination central heating and hot water boiler.
OUTSIDE
Car Port
7.01m x 3.99m (23'0" x 13'1")With remote up and over roller garage door, light and power.
Double Garage
5.89m x 4.90m (19'4" x 16'1")With metal up and over door, light and power, two windows and door to outside.
GARDENS
To the front of the property there is a lawned garden with mature borders and block paved pathways. There is a Tarmacadam driveway suitable for the off road parking of vehicles. The rear garden is mainly laid to lawn with a Tarmacadam parking area and a greenhouse.
Energy Efficiency and Environmental Impact

Although these particulars are thought to be materially correct their accuracy cannot be guaranteed and they do not form part of any contract.
Property data and search facilities supplied by www.vebra.com




















