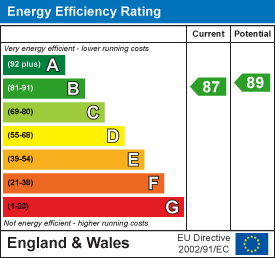3a Front Street
Prudhoe
Northumberland
NE42 5HJ
Fern Close, Prudhoe, Prudhoe, Northumberland
Offers Over £135,000
2 Bedroom House - Semi-Detached
- SEMI DETACHED HOUSE
- CORNER PLOT
- CONSERVATORY
- SOLAR PANELS
- DOUBLE DRIVEWAY PARKING
- GARDENS TO THREE SIDES
- IMMACULATELY PRESENTED
- 70% SHARE
This delightful semi-detached house offers an exceptional opportunity for both first-time buyers and those looking to downsize. Priced at an attractive 30% below market value, this property presents a rare chance to secure a well-presented home in a sought-after location (terms and conditions apply).
The residence boasts two generously sized double bedrooms, providing ample space for relaxation and rest. The layout includes an inviting reception room, perfect for entertaining guests or enjoying quiet evenings at home. A spacious conservatory extends the living area, allowing for an abundance of natural light and a seamless connection to the outdoors.
Surrounding the property are beautifully maintained gardens on three sides, offering a tranquil outdoor space for gardening enthusiasts or those who simply wish to enjoy the fresh air. The double driveway provides convenient parking for two vehicles, ensuring ease of access for you and your guests.
Additionally, the house is equipped with solar panels, contributing to energy efficiency and potentially lowering utility costs. This feature not only enhances the property's appeal but also aligns with a growing desire for sustainable living.
In summary, this semi-detached house in Prudhoe is a remarkable find, combining comfort, style, and practicality. With its prime location, spacious interiors, and attractive outdoor spaces, it is an ideal choice for anyone seeking a welcoming home in Northumberland. Do not miss the opportunity to make this property your own.
Entrance Hallway
 1.43m x 2.12mComposite entrance door to hallway, central heating radiator, electric cupboard, alarm pad and stairs to the first floor.
1.43m x 2.12mComposite entrance door to hallway, central heating radiator, electric cupboard, alarm pad and stairs to the first floor.
Lounge
 3.64m x 3.51mUpvc window to front aspect, central heating radiator, TV & Sky points, under stairs cupboard and door to
3.64m x 3.51mUpvc window to front aspect, central heating radiator, TV & Sky points, under stairs cupboard and door to
Dining Kitchen
 3.65m x 4.55mHigh gloss wall and base units with laminate work surfaces, integral oven with gas hob and stainless steel chimney extractor, 1.5 stainless steel sink and drainer with mixer tap, cupboard housing combi boiler, central heating radiator, plumbed for washing machine and plumbed for dishwasher, TV point and Upvc window to rear aspect.
3.65m x 4.55mHigh gloss wall and base units with laminate work surfaces, integral oven with gas hob and stainless steel chimney extractor, 1.5 stainless steel sink and drainer with mixer tap, cupboard housing combi boiler, central heating radiator, plumbed for washing machine and plumbed for dishwasher, TV point and Upvc window to rear aspect.
Downstairs Cloaks Wc
 0.95m x 1.93mWC, wash hand basin, central heating radiator and tiled splashbacks.
0.95m x 1.93mWC, wash hand basin, central heating radiator and tiled splashbacks.
Conservatory
 4.30m x 2.97mUpvc French doors to rear aspect and additional Upvc door to side aspect, laminate wood flooring and wall mounted electric heater.
4.30m x 2.97mUpvc French doors to rear aspect and additional Upvc door to side aspect, laminate wood flooring and wall mounted electric heater.
First Floor Landing
2.06m x 2.08mAiring cupboard.
Bedroom One
 3.40m x 4.03mTwo Upvc windows to front aspect, central heating radiator and two fitted wardrobes with sliding doors.
3.40m x 4.03mTwo Upvc windows to front aspect, central heating radiator and two fitted wardrobes with sliding doors.
Bedroom Two
 2.44m x 3.32mUpvc window to rear aspect with views, central heating radiator and loft access.
2.44m x 3.32mUpvc window to rear aspect with views, central heating radiator and loft access.
Bathroom
 1.97m x 2.06mWhite suite comprising of bath with mixer tap and shower attachment and glazed shower screen, WC, pedestal wash hand basin, tiled splashbacks, inset spotlights, extractor fan, heated towel rail and Upvc window to rear aspect.
1.97m x 2.06mWhite suite comprising of bath with mixer tap and shower attachment and glazed shower screen, WC, pedestal wash hand basin, tiled splashbacks, inset spotlights, extractor fan, heated towel rail and Upvc window to rear aspect.
Front Garden
The front garden is laid to lawn with a block paved double driveway.
Side & Rear Garden
 The side garden and rear are fully enclosed with gate access, the side is planed with mature shrubs the rear has been paved for low maintenance, and there is also a large shed with electric and light connections. A gate to the rear provides access to the lovely park area and surrounding woodland walks.
The side garden and rear are fully enclosed with gate access, the side is planed with mature shrubs the rear has been paved for low maintenance, and there is also a large shed with electric and light connections. A gate to the rear provides access to the lovely park area and surrounding woodland walks.
Energy Efficiency and Environmental Impact


Although these particulars are thought to be materially correct their accuracy cannot be guaranteed and they do not form part of any contract.
Property data and search facilities supplied by www.vebra.com



