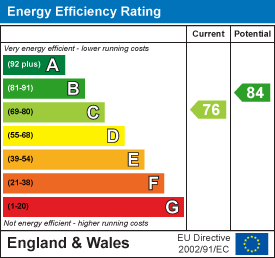.png)
Guildhall Residential
Tel: 01772 769999
441 Blackpool Road
Preston
Lancashire
PR2 2LE
Old School Drive, Longton, Preston
Offers Over £585,000 Sold (STC)
4 Bedroom House - Detached
- Four-bedroom Detached Home on a Generous Plot in a Sought-after Redrow Development in Central Longton.
- Walking Distance to Village Shops, Schools, and Amenities—Ideal for Families.
- Ground Floor Includes Three Reception Rooms, High-gloss Kitchen, Sun room, Large Conservatory, and Utility Room.
- Main Bedroom with Dressing Area and En-suite; Second En-suite Bedroom Plus Two Further Doubles and a Family Bathroom.
- Private Rear Garden, Driveway Parking, Double Garage with 29’ Games/Loft room above.
- High-spec Home in a Prime Location with Excellent Transport Links—Early Viewing Recommended.
Situated on a generous plot within the sought-after Redrow-built development in the heart of Longton, this beautifully presented four-bedroom detached home offers the perfect blend of space, style, and practicality. Just a short walk from the village centre and its excellent array of shops, schools, and amenities, this property is ideal for families seeking both convenience and comfort.
Step inside through the attractive open storm porch into a bright and welcoming hallway. The ground floor boasts three versatile reception rooms—a cosy lounge, formal dining room, and a home office/study—along with a stunning high-gloss fitted kitchen featuring an island counter, integrated appliances, and an adjoining sun room that floods the space with natural light. A large conservatory to the rear provides the perfect spot for entertaining or relaxing with views over the garden. A separate utility room adds further convenience.
Upstairs, the spacious main bedroom includes a dedicated dressing area and a luxurious four-piece en-suite bathroom. The second bedroom also benefits from an en-suite, while two further double bedrooms are served by a modern family bathroom.
Externally, the property sits on an impressive plot with a private rear garden, ideal for families and outdoor gatherings. Ample driveway parking leads to a detached double garage with a staircase rising to a fabulous 29’ games room/loft room above—perfect for use as a home gym, studio, or guest accommodation.
This is a rare opportunity to acquire a high-specification family home in a highly desirable and well-established development, combining village charm with excellent transport links to Preston and beyond.
Viewing is highly recommended to fully appreciate all that this exceptional home has to offer.
Ground Floor
Entrance Hall
Reception Room One
4.60m x 3.89m (15'1" x 12'9")
Study
2.82m x 2.36m (9'3" x 7'8")
Ground Floor WC
1.15 x 2.55 (3'9" x 8'4")
Dining Room
3.7m x 3.5m (12'1" x 11'5")
Conservatory
6.96m x 5.03m (22'10" x 16'6")
Kitchen/Dinner
6.25m x 3.71m (20'6" x 12'2")
Reception Room Two
3.20m x 2.92m (10'6 x 9'7)
Utility Room
2.1m x 2.49m (6'10" x 8'2")
First Floor
Landing
Bedroom One
3.89m x 3.43m (12'9" x 11'3")
Walk-in-wardrobe
1.88m x 1.60m (6'2" x 5'2")
Ensuite Bathroom
3.0m x 1.88m (9'10" x 6'2")
Bedroom Two
3.68m x 3.10m (12'0" x 10'2")
En-Suite Shower Room
2.8m x 0.97m (9'2" x 3'2")
Bedroom Three
2.87m x 2.67m (9'4" x 8'9")
Bedroom Four
2.77m x 2.57m (9'1" x 8'5")
Bathroom
2.63m x 1.72m (8'7" x 5'7")
External
Detached Garage with Games Room/Annex
8.92m x 4.93m (29'3" x 16'2")
Gardens
Energy Efficiency and Environmental Impact

Although these particulars are thought to be materially correct their accuracy cannot be guaranteed and they do not form part of any contract.
Property data and search facilities supplied by www.vebra.com































