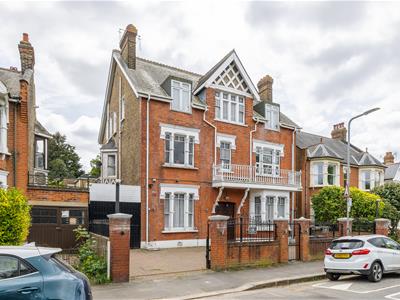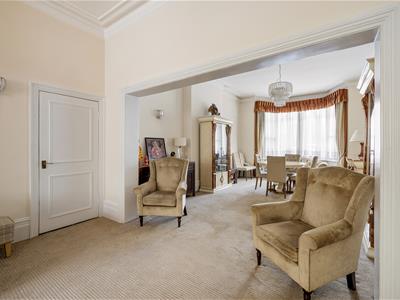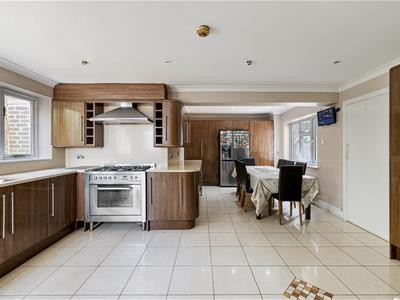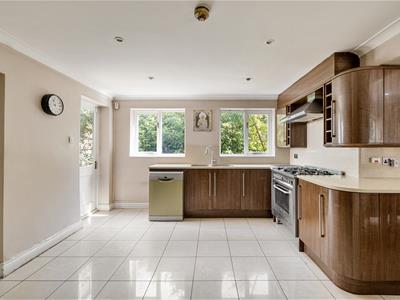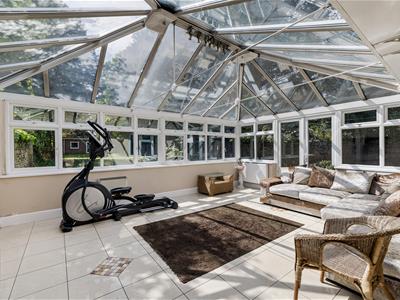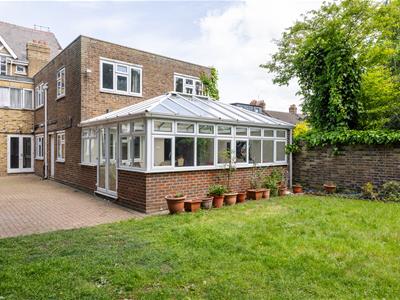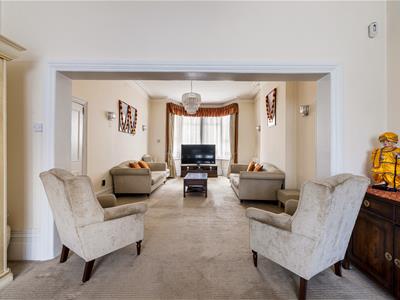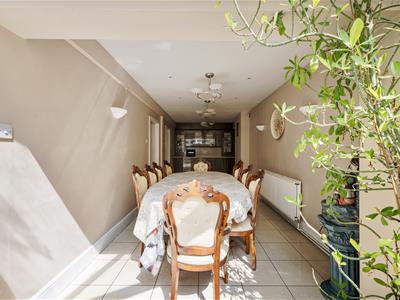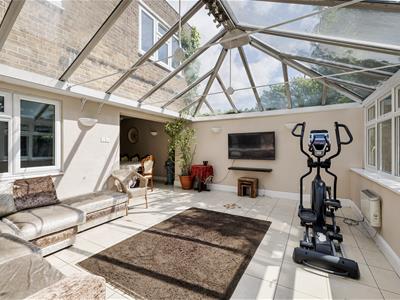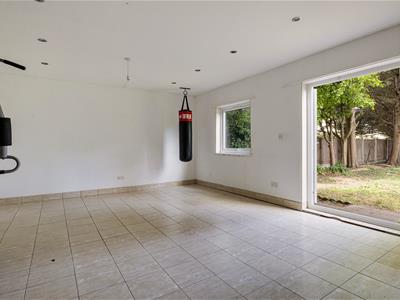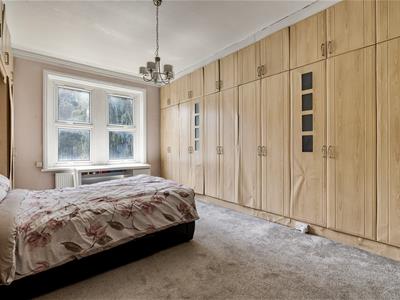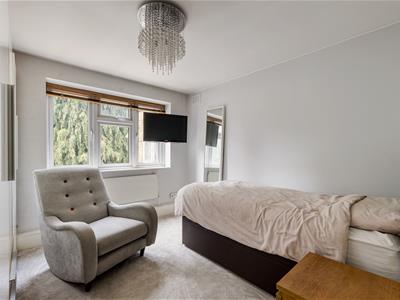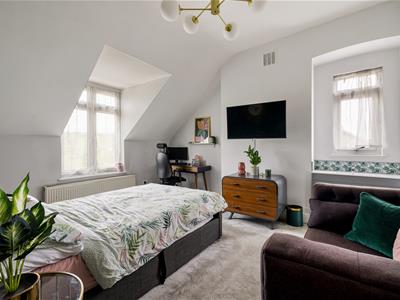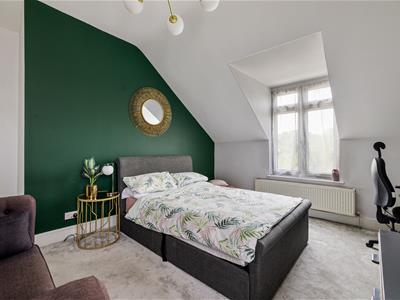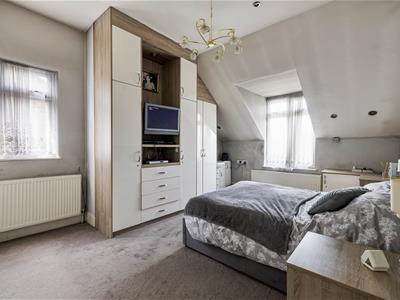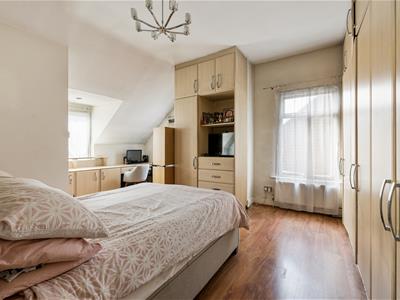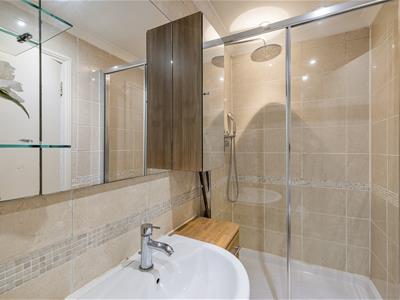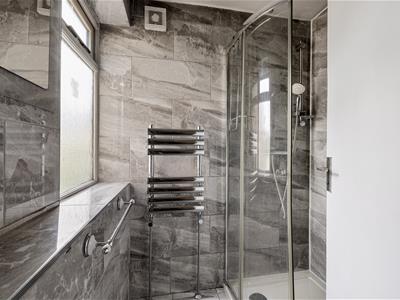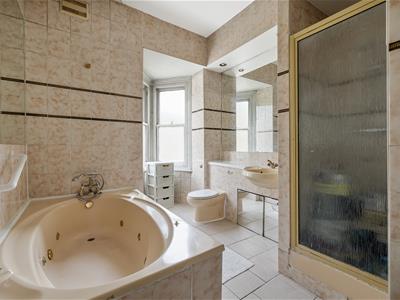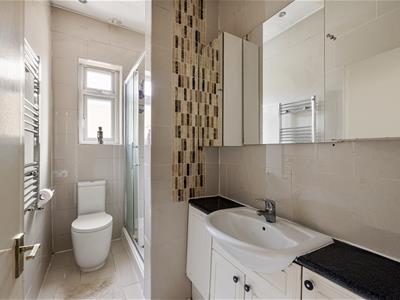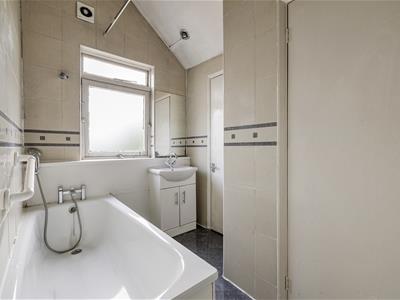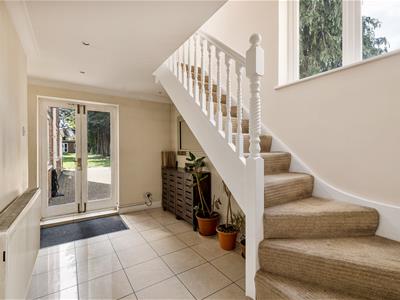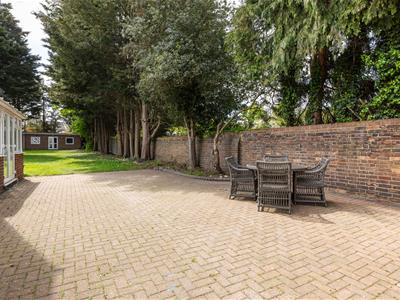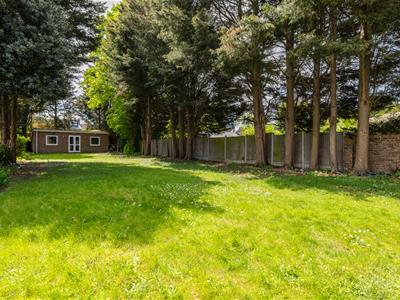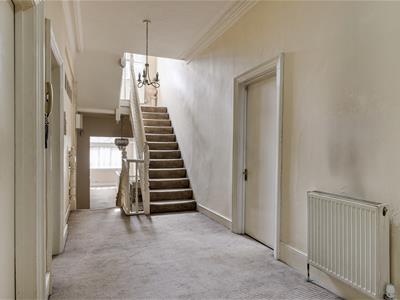Northumberland Avenue, Aldersbrook
Offers In Excess Of £2,150,000 Sold (STC)
14 Bedroom House
- Vast 14 Bedroom House Over Three Floors
- Large Summerhouse with Shower Room
- Garage and Cellar
- Almost 7000 sq feet
- Gated Parking for Multiple Cars
- Views over Wanstead Park
- Large Rear Gardens and Balcony to the Front
- No Onward Chain
Uniquely proportioned, this fourteen bedroom family home has the original vast Victorian villa at its heart, substantially extended and immaculately finished across 7000 square feet. All overlooking the treetop greenery Epping Forest.
Highlights abound, but a standout feature is the 300 square foot summer house at the end of the expansive, lush garden. With its own shower room, it's a unique space ideal for all manner of uses.
IF YOU LIVED HERE...
Incredible scale aside, the most impressive detail here is the seamless blend of period and contemporary architecture. Step inside and your grand double hallway glories in the high ceilings of the period, with your vast hosting spaces leading off from either side. There's a dual aspect, thirty six foot through lounge to the right, with another reception room and your first kitchen on the left.
Two more reception rooms, a utility room, shower room, another well appointed kitchen, and a glorious conservatory complete the ground floor, combining striking period proportions with sleek contemporary fittings. There's even a substantial basement. It's all eminently reconfigurable, with the unlimited possibilities. Upstairs and the highlights continue, with a trio of designer bathrooms, variously featuring marbled tilework, rainfall showers and a whirlpool tub.
Among the first floor's nine bedrooms, all but one are solid doubles of over 100 square feet, with your 250 square foot principal sleeper to the front also featuring that first floor balcony and splendid treetop views over Epping Forest. Your final five bedrooms sit on the top floor, along with bathroom number six. A unique find, with endless possibilities for legacy multigenerational living, while the location and sheer square footage represent tremendous value for money.
Outside and you're sat in an especially desirable street in the sought after Aldersbrook Estate, a peaceful avenue overlooking the blue and green space of Epping Forest and Heronry Pond. You can be exploring the view less than five minutes after stepping out your front door, while Manor Park station is a leafy twenty five minute stroll for the Elizabeth line and direct, speedy connections to the City and West End.
WHAT ELSE?
- The social hubs of Leytonstone High Road and Wanstead High Street are both within easy reach, for a wide, diverse range of cafes, restaurants and gastropubs.
- There's a garage, as well as gated parking for multiple vehicles to the front. Drivers can be on the arterial North Circular in ten minutes.
- Local schools are excellent, with a splendid choice within walking distance and a short drive, including some extremely well regarded independents. Your closest, Aldersbrook Primary, just three minutes round the corner, was awarded a rating of 'Outstanding' at its latest inspection.
A WORD FROM THE EXPERT...
"When I decided to move to Forest Gate a few years ago, I was drawn by the great housing stock, the green spaces of Wanstead Flats and the friendly, up-and-coming vibe of independent boutiques, eateries, and bars. I’ve spent many a happy weekend walking on the flats and in Wanstead Park. Often, I’ll finish up with an all-trimmings roast at The Holly Tree or meet friends for a drink at Joyau. Or perhaps a fantastic curry from The Wanstead Kitchen. After living here for a while, you really start to feel happy and settled. I love the arty, independent feel of Forest Gate, and I get the impression I’m not the only one — it’s something all the locals nurture and support."
JOSEPH EARNSHAW
E7 BRANCH MANAGER
Energy Efficiency and Environmental Impact

Although these particulars are thought to be materially correct their accuracy cannot be guaranteed and they do not form part of any contract.
Property data and search facilities supplied by www.vebra.com
.png)
