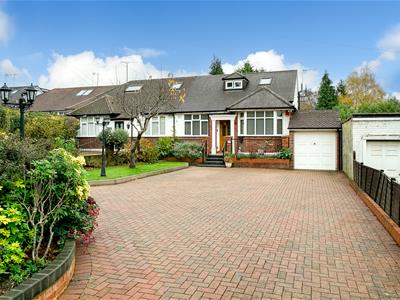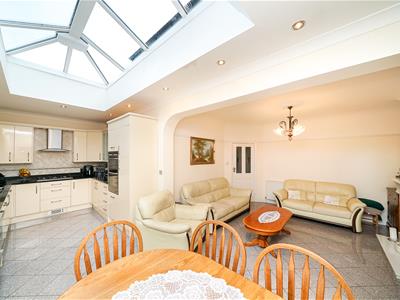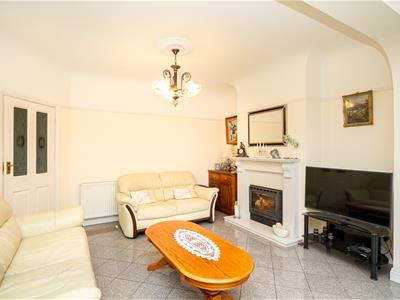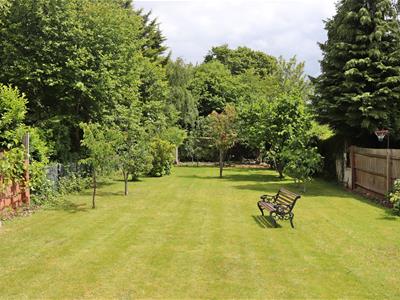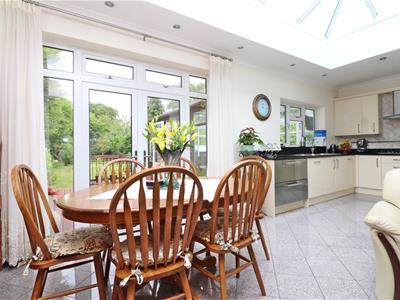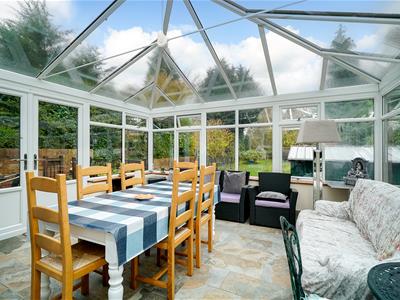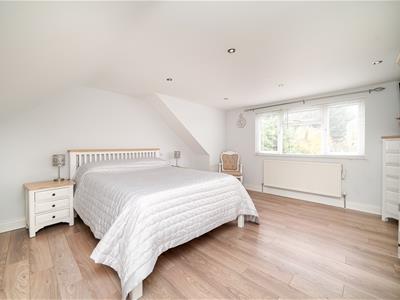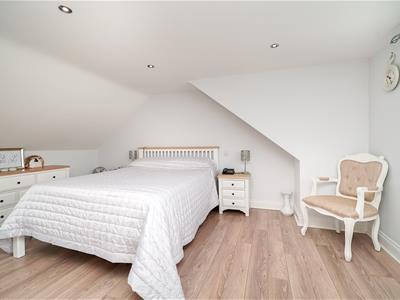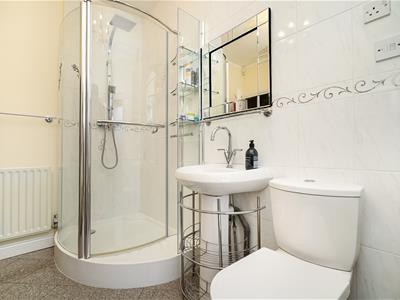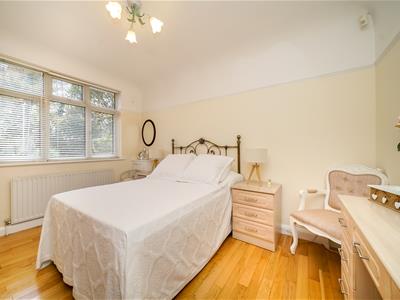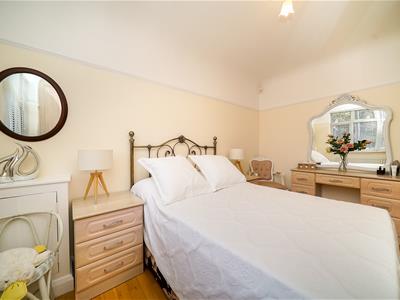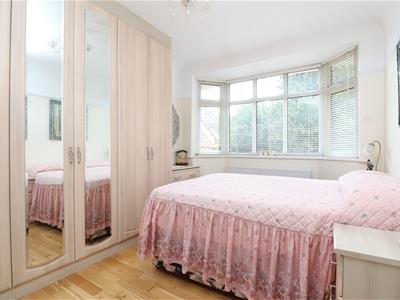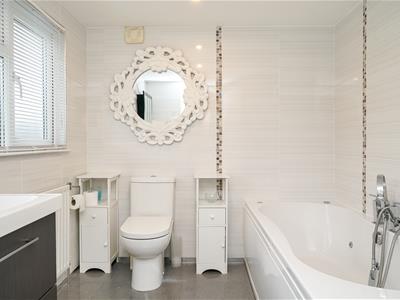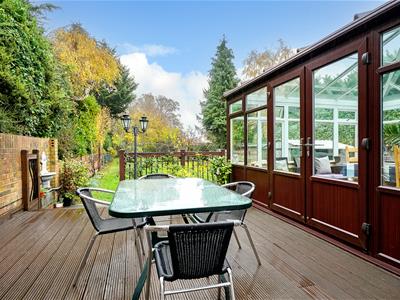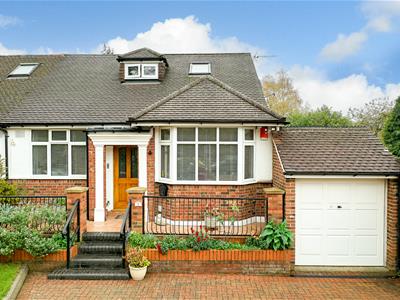
10 Brewmaster House,
The Maltings
St Albans
AL1 3HT
Green Lane, St. Albans
Guide price £750,000
3 Bedroom House - Semi-Detached
- Semi-Detached
- Lounge
- Kitchen/Diner
- Three Double Bedrooms
- Shower Room & Bathroom
- Driveway & Garage
- Attractive Rear Garden
A beautiful move-in ready home with charm, warmth and room to grow, this stylish home combines modern comfort with character and space. The open-plan kitchen and lounge feature underfloor heating and a cosy log burner, creating a warm and inviting heart of the home. A bright conservatory opens onto a decked terrace overlooking a beautiful private garden filled with mature fruit trees – ideal for relaxing or entertaining.
The property offers two double bedrooms and a modern shower room on the ground floor, with a very spacious principal suite, en-suite, and study area upstairs. Outside, there is large driveway for ample parking, an attached garage, and a level rear garden. With excellent potential to extend (STPP).
Located on Green Lane, close to local shops, close to the city centre, St Albans City Hospital, excellent schools, and transport links.
ACCOMMODATION
Hallway
Via a part glazed front door, double glazed window to side, understairs storage cupboard and a further shoe and coat cupboard, radiator, tiled floor, doors to rooms.
Lounge Area
4.09m x 3.35m (13'5 x 11')Double glazed window to side, marble fireplace with wood burner, picture rail, tiled floor with electric under floor heating.
Kitchen/Dining Room
7.06m x 27.13m (23'2 x 89)A modern fitted kitchen with a range of wall and base units with granite work tops and splash back incorporating a two bowl stainless steel sink, five ring gas hob with extractor above, integrated AEG dishwasher and freezer, electric double oven, integrated two draw fridge. Tiled floor with electric under floor heating, a wonderful atrium allowing light to flood in and a double glazed window to rear and double glazed patio doors to rear garden.
Bedroom 2
4.09m x 3.02m (13'5 x 9'11)Double glazed bay window to front, fitted wardrobes, radiator, wood effect flooring.
Bedroom 3
3.94m x 3.05m (12'11 x 10)Double glazed window to front, fitted wardrobes, wood effect flooring, radiator.
Shower/Utility Room
3.07m x 2.26m (10'1 x 7'5)A modern suite comprising a shower cubicle, wash hand basin and W.C, radiator, tiled floor, central heating bolier, door to side.
Conservatory
5.36m x 4.39m (17'7 x 14'5)Double glazed windows to rear and sides, tiled floor, double glazed patio doors to side and door to front.
FIRST FLOOR
Landing/Study Area
Stairs from entrance hall, Velux window to front, wood effect floor and door to:
Bedroom 1
4.75m x 4.24m (15'7 x 13'11)Double glazed window to front and rear, wood effect flooring, ceiling spot lights, radiator, eaves storage cupboards, door to:
En-Suite
Double glazed window to rear, suite comprising his and her wash hand basins in vanity unit. Low level W.C., Jacuzzi bath with mixer taps & overhead shower attachment, bidet, heated towel rail, ceiling spot lights, tiled floor, extractor fan.
OUTSIDE
Rear Garden
39.62m (130)A wonderfully private rear garden mostly laid to lawn with a decked patio area, garden shed, outside tap, light and power.
Frontage
A generous bloc -paved driveway providing parkign for a number of cars, mature flower beds to front, lawn to side and steps up to porch and front door.
Garage
5.26m x 2.46m (17'3 x 8'1)Attached garage with up and over door, power and light, rear door into rear garden.
Energy Efficiency and Environmental Impact
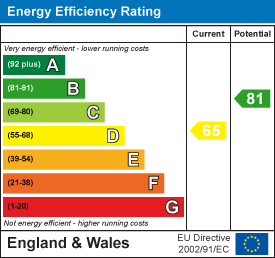

Although these particulars are thought to be materially correct their accuracy cannot be guaranteed and they do not form part of any contract.
Property data and search facilities supplied by www.vebra.com
