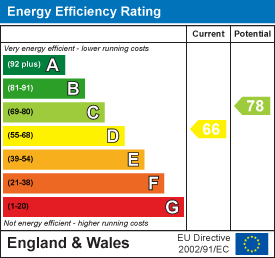
Unit 2, Mereway Shopping Centre
Hunsbury
Northampton
Northamptonshire
NN4 8BE
Hobby Close, East Hunsbury, Northampton NN4
£525,000 Sold Offers Over
4 Bedroom House - Detached
- Immeculate four bedroom detached home
- En-suite to master bedroom
- Three reception rooms
- Sun room with glass roof
- Private landscaped rear garden
- Driveway and triple garage
Offered to the market is this immaculately presented four bedroom detached family home, nestled at the end of this desirable cul-de-sac, within the popular area of East Hunsbury. This fabulous home has been extended and maintained to a high standard and offers a rare triple garage and ample plot. The accommodation over two floors comprises spacious entrance hall with stairs to the first floor, a cloakroom/WC and doors to all other rooms. There is a 21' sitting room with feature fireplace and dual aspect windows, a separate dining room with adjacent kitchen and separate utility room, a study and a wonderful German engineered sun room with full height glass doors and glass roof with electric roof blind and LED lights. To the first floor is a light and airy landing with access to the loft space, an airing cupboard, doors leading to four bedrooms with fitted wardrobes to the two main bedrooms, an ensuite shower room to bedroom one and a modern family bathroom. Outside is a lawned front garden and sweeping resin driveway for several cars leading to a rare detached triple garage. The rear garden is a generous size being private and fully landscaped with a paved seating area, manicured lawn, mature plants and bushes and enclosed by timber fencing and hedgerows. Further benefits include refitted double glazed windows, doors and a refitted boiler. This amazing family home must be viewed to be fully appreciated. (A/1457/L)
* TENURE - Freehold
* COUNCIL TAX BAND - E
ENTRANCE HALL
CLOAKROOM/WC
SITTING ROOM
6.55m x 3.86m (21'6 x 12'8)
STUDY
1.98m x 1.68m (6'6 x 5'6)
DINING ROOM
3.15m x 2.69m (10'4 x 8'10)
KITCHEN
3.25m x 3.18m (10'8 x 10'5)
SUN ROOM
3.43m x 2.87m (11'3 x 9'5)
BEDROOM 1
5.13m x 3.45m (16'10 x 11'4)
EN-SUITE
BEDROOM 2
4.32m x 3.05m (14'2 x 10'0)
BEDROOM 3
3.40m x 2.97m (11'2 x 9'9)
BEDROOM 4
2.44m x 2.06m (8'0 x 6'9)
BATHROOM
Energy Efficiency and Environmental Impact

Although these particulars are thought to be materially correct their accuracy cannot be guaranteed and they do not form part of any contract.
Property data and search facilities supplied by www.vebra.com
























