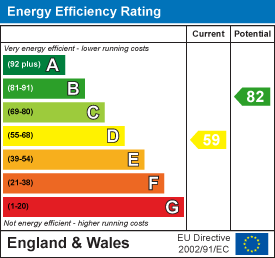
Phoenix House
4 Huddersfield Road
Stalybridge
SK15 2QA
Stamford Road, Mossley
Offers over £230,000
4 Bedroom House - End Terrace
- Substantial Four Bedroom End Terraced
- Fantastic Sized Lounge, Kitchen & Dining Room
- Converted Loft
- Two Bathrooms
- Superb Elevated Decked Garden Area
- Chain Free - Viewing Highly Recommended
Fantastic four bedroom three storey stone end terraced property with added loft room offering superb family sized accommodation of which only a full personal inspection will fully reveal.
The accommodation is set over three/four floors and briefly comprises: to the ground floor, living room, with bathroom/WC, study/office or bedroom four. Stairs provide access to the lower ground floor to the exceptionally sized dining kitchen to the lower ground floor with rear access out to the garden which has a stilted raised timber decked patio area backing onto woodland. From the living room there are stairs leading to the upper floor which has three bedrooms and a further bathroom/WC and access to a good sized loft room. The property benefits from Upvc double glazing and gas central heating ensuring that this property will appeal to even the most discerning of purchasers.
Chain Free! An early viewing is essential to fully appreciate the accommodation that is on offer!
GROUND FLOOR
Lounge
5.39m x 4.55m (17'8" x 14'11")Good sized living room with Upvc double glazed windows to the side and front elevations, wood burner with flu pipe, open plan stairs to the first floor, door providing access to the stairs leading down to the dining kitchen, door to the study/office or bedroom four and radiator.
Office/Study/Bedroom 4
2.27m x 3.12m (7'5" x 10'3")Window to rear with views, decorative flooring and radiator.
Bathroom
In white with panelled bath, vanity wash hand basin, low level WC, tiled walls, heated towel rail.
LOWER GROUND FLOOR
Large Family/Kitchen/Dining Room
7.89m x 4.55m (25'11" x 14'11")Superbly sized dining kitchen which runs from the front and back of the property, providing a lovely sized family room/kitchen/dining, comprising of a matching range of high gloss base and wall units incorporating a single drainer sink unit and work tops over, fitted four ring electric hob with extractor hood above and electric oven below, gas central heating boiler, Upvc double glazed window to the rear, Upvc double glazed door to the rear garden, plumbing and space for automatic washing machine, under stairs storage, stairs to the living room and radiator.
FIRST FLOOR
Landing
Bedroom 1
3.16m x 2.44m (10'4" x 8'0")Window to rear with views, fitted wardrobes, radiator
Bedroom 2
2.95m x 2.54m (9'8" x 8'4")Window to front, radiator
Bedroom 3
3.16m x 1.83m (10'4" x 6'0")Window to rear with views, radiator.
Bathroom
Window to side, fitted corner shower cubicle with shower, vanity unit with was hand basin, low level WC, part tiled walls, heated towel rail.
Stairs to Loft Room
1.62m x 1.97m (5'4" x 6'6")Stairs to the loft room
Loft Room
4.35m x 4.49m (14'3" x 14'9")Excellent sized loft with sky light windows, radiator.
OUTSIDE
Gardens & Parking
Use of a driveway (not with the property) steps down to the lower rear garden, with communal access. The rear garden backs onto woodland and is a mixture of stilted timber decking which is raised above the land which slopes away down to the woodland. There are steps down which provide access to the woodland and also for communal access for neighbours.
DISCLAIMER
Energy Efficiency and Environmental Impact

Although these particulars are thought to be materially correct their accuracy cannot be guaranteed and they do not form part of any contract.
Property data and search facilities supplied by www.vebra.com




























