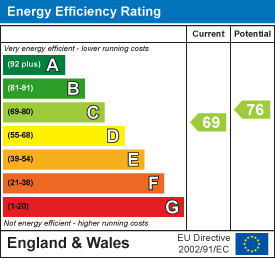
103 Northampton Road
Brixworth
Northampton
Northamptonshire
NN6 9DX
Welford Road, Naseby, Northamptonshire NN6
£600,000 Sold (STC) Guide Price
4 Bedroom Barn Conversion
- Four bedroom brick barn conversion
- Two en-suite bedrooms
- Separate open plan reception rooms
- 19ft 'Howdens' kitchen with centre isle and bi-fold doors
- Enclosed rear garden
- South westerly facing plot with parking to the front
A superb opportunity to acquire a four bedroom brick barn conversion, forming part of a small development of four residential properties, set amongst farmland and surrounded by countryside. The property offers everything you would expect of a barn conversion - from large open plan rooms, high ceilings and exposed timber 'A' frames to window walls, bi-fold doors and skylight windows flooding the property with natural light. The property occupies a south westerly facing plot with parking to the front and an enclosed rear garden. Final works are in the process of being completed with flooring and patio areas being left open to discussion with potential buyers. Heating is serviced by air sourced heat pumps with under floor heating to the ground floor accommodation. Accommodation comprises 28ft family room open plan to the 19ft 'Howdens' fitted kitchen with centre isle and bi-fold doors to the garden. Ground floor bedroom with bi-fold doors to the garden, walk-in dressing room and four piece bathroom. Hallway giving access to a utility room, WC and formal sitting room with triple aspect. A solid oak staircase leads to a spacious first floor landing, guest bedroom with ensuite shower room, two further bedrooms with built-in wardrobes and a family bathroom. The property is located 0.7 of a mile north/east of the historic village of Naseby where there is a popular pub/restaurant 'The Royal Oak', general store, Church, primary school and a village hall with recreation grounds. Naseby also falls within the popular Guilsborough school catchment area. Major road networks are close at hand with the A14 being within a couple of minutes drive away. Local towns include Market Harborough - 7 miles north, Daventry - 13.3 miles north west and Northampton - 14 miles south. (A/2165/M)
* TENURE - Freehold
* COUNCIL TAX BAND - D
FAMILY ROOM
8.48m x 5.18m (27'10 x 17'0)
SITTING ROOM
7.26m x 5.18m (23'10 x 17'0)
KITCHEN/BREAKFAST ROOM
6.07m x 4.19m (19'11 x 13'9)
BOOT/UTILITY ROOM
2.21m x 2.01m (7'3 x 6'7)
CLOAKROOM/WC
BEDROOM 1
4.19m x 3.00m (13'9 x 9'10)
DRESSING ROOM AND EN-SUITE
BEDROOM 2
3.28m x 3.20m (10'9 x 10'6)
EN-SUITE
BEDROOM 3
4.19m x 2.51m (13'9 x 8'3)
BEDROOM 4
3.00m x 2.95m (9'10 x 9'8)
BATHROOM
Energy Efficiency and Environmental Impact

Although these particulars are thought to be materially correct their accuracy cannot be guaranteed and they do not form part of any contract.
Property data and search facilities supplied by www.vebra.com



















