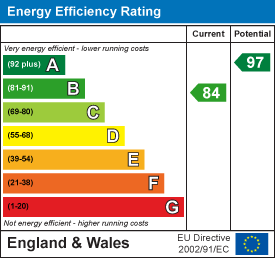.png)
143 London Road North
Lowestoft
Suffolk
NR32 1NE
Lupton Close, Oulton Broad,, Lowestoft, Suffolk, NR32
Asking Price £190,000 Sold (STC)
3 Bedroom House - Terraced
- 3 Storey Property
- 3 Bedrooms
- Open Plan Living Accomodation
- Ground Floor W.C & First Floor Bathroom
- Double Width Front Driveway
- Enclosed Rear Garden
- Very Well Presented
- Chain Free
- Sought After Oulton Broad Location
- Early Viewing Strongly Advised
Aldreds are delighted to offer this modern 3 bedroomed property situated in this very desirable North Oulton Broad location within the Limes Avenue development. Presented to a good standard throughout with luxury vinyl floorings on the ground floor and neutral decorations throughout. The open plan accommodation includes an entrance hall, kitchen/lounge/dining area, ground floor W.C. To the first floor there is a central galleried landing, 2 double bedrooms and a bathroom and to the second floor there is a spacious master bedroom. To the outside front there is a double width driveway providing ample off road parking and to the rear a fully enclosed garden laid to artificial grass with patio seating area. Within walking distance of local amenities along with the Broads National Park. An ideal family home and an early viewing is strongly recommended. No onward chain.
Entrance Hall
LVT flooring, sealed unit double glazed entrance door, stairs up to the first floor.
Open Plan Lounge/Dining/Living Area
Living Area
3.77 x 3.71 (12'4" x 12'2" )LVT flooring, flat plastered ceiling, Upvc patio doors leading out to the rear garden, radiator, power points, T.V point.
Kitchen/Dining Area
3.40 x 2.9 (11'1" x 9'6")LVT flooring, range of modern fitted kitchen units, extended work surfaces, built in stainless steel oven with matching four burner gas hob, enclosed extraction cooker hood, glass splash back, double stainless steel sink with single drainer, Upvc window, extractor fan, recess for white goods, roll top breakfast bar.
Ground Floor W.C
LVT flooring, cloakroom suite comprising of a low level W.C, pedestal sink with tiled splash back, radiator, extractor fan.
First Floor
Central galleried landing, fitted carpet, flat plastered ceiling, stairs off to the second floor, power points.
Bedroom 2
2.67 x 3.72 (8'9" x 12'2")Fitted carpet, flat plastered ceiling, power points, Upvc window, radiator.
Bedroom 3
2.44 x 3.58 (max) (8'0" x 11'8" (max))Fitted carpet, flat plastered ceiling, power points radiator, double aspect Upvc windows.
Family Bathroom
White bathroom suite comprising of a shower set over a panel bath, low level W.C, pedestal sink, tiled splash backs, extractor fan, full length heated towel rail.
Second Floor
Small landing with fitted carpet, full length airing cupboard, power points.
Bedroom 1
2.74 x 4.75 (8'11" x 15'7")Fitted carpet, double aspect velux windows, T.V point, power points, radiator.
Outside
Outside To The Front
There is a double driveway providing parking for 2 cars.
Outside To The Rear
There is an enclosed garden laid to artificial grass with patio seating area.
Energy Efficiency and Environmental Impact

Although these particulars are thought to be materially correct their accuracy cannot be guaranteed and they do not form part of any contract.
Property data and search facilities supplied by www.vebra.com












