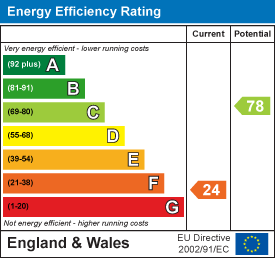
21 Manchester Road
Burnley
Lancashire
BB11 1HG
Stang Top Road, Roughlee, Nelson
£675,000
4 Bedroom House - Detached
- Impressive Equestrian Property
- Approximately 3.5 Acres of Land
- Four Bedrooms
- Three Bathrooms
- Bursting with Character
- Breath-Taking Surroundings
- Ample Off Road Parking
- Tenure Freehold
- Council Tax Band F
- EPC Rating F
A SUPERB EQUESTRIAN PROPERTY IN A GORGEOUS LOCATION
Nestled in the picturesque rolling countryside of Roughlee, this charming semi-detached farmhouse on Stang Top Road offers a unique opportunity for those seeking a tranquil lifestyle. With four spacious bedrooms and two well-appointed bathrooms, this home is perfect for families or those who desire extra space. The property boasts two inviting reception rooms, ideal for entertaining guests or enjoying quiet evenings with loved ones.
Set within approximately 3.5 acres of beautifully maintained grounds, this residence also includes an additional rented field of around 3 acres, with the landlord open to continuing the lease. This expansive outdoor space is perfect for equestrian enthusiasts, featuring four 12x12 stables and a sand school, making it an ideal setting for horse lovers.
The aesthetic of the farmhouse exudes a delightful country chic charm, providing a warm and welcoming atmosphere throughout. The stunning views from the property enhance the serene environment, allowing you to fully appreciate the beauty of rural living.
Conveniently located, this home is just a short drive from the vibrant towns of Barrowford, Burnley, and Clitheroe, offering a perfect balance of countryside tranquillity and accessibility to local amenities. This property truly represents a dream home for an equestrian family or anyone looking to embrace the idyllic countryside lifestyle. Don’t miss the chance to make this stunning farmhouse your own.
For the latest upcoming properties, make sure you are following our Instagram @keenans.ea and Facebook @keenansestateagents
Ground Floor
Reception Room Two
5.89m x 4.01m (19'4 x 13'2 )Hardwood double glazed front door, two UPVC double glazed stone mullioned windows, two central heating radiators, exposed beams, spotlights, stone feature fireplace, flag stone flooring, doors leading to understairs storage, reception room one, kitchen and stairs to first floor.
Reception Room One
6.12m x 4.34m (20'1 x 14'3)UPVC double glazed stone mullioned window, UPVC double glazed window, two central heating radiators, exposed beams, cast iron multifuel burner with stone surround, two feature wall lights and wood effect laminate flooring. `
Kitchen
6.83m x 5.46m (22'5 x 17'11)UPVC double glazed window, two UPVC double glazed stone mullioned window, three Velux windows, two central heating radiators, range of panelled wall and based units with granite work surfaces, central island and breakfast bar with hardwood work surface, range cooker with four ring induction hob and warming plate, extractor hood, tiled splashback, ceramic Belfast sink with mixer tap, integrated American-style fridge freezer, exposed beams, spotlights, extractor fan, stone flag flooring, cast iron log burning stove and door to utility.
Utility
3.45m x 1.30m (11'4 x 4'3)Central heating radiator, plumbing for washing machine, space for dryer, spotlights, tiled flooring and door to WC.
WC
1.30m x 0.71m (4'3 x 2'4)Central heating radiator, dual flush WC and pedestal wash basin with mixer tap.
First Floor
Landing
Smoke detector, doors leading to two bedrooms, family bathroom and stairs to second floor.
Bedroom Two
4.27m x 3.94m (14'0 x 12'11)UPVC double glazed stone mullioned window, central heating radiator, exposed beam, wood effect flooring and door to en suite.
Bedroom Three
4.29m x 3.99m (14'1 x 13'1)Two UPVC double glazed stone mullioned window, central heating radiator, exposed beam and wood panelled elevations.
Bathroom
4.24m x 2.26m (13'11 x 7'5)UPVC double glazed window, central heated towel rail, dual flush WC, wall mounted wash basin with traditional taps, freestanding rolltop double oval bath with mixer tap, walk-in direct feed shower, spotlights, exposed beams, tiled elevations and tiled flooring.
Second Floor
Landing
Exposed beam, doors leading to bedroom one and bedroom four.
Bedroom One
6.15m x 4.14m (20'2 x 13'7)Two UPVC double glazed stone mullioned windows, two central heating radiators, vaulted ceiling, exposed beams, spotlights and door to en suite.
En Suite
1.70m x 1.50m (5'7 x 4'11)Central heating radiator, low basin WC, vanity top wash basin with mixer tap, exposed beam, feature wall light and wood effect flooring.
Bedroom Four
4.01m x 3.68m (13'2 x 12'1)UPVC double glazed stone mullioned window, central heating radiator, spotlights, exposed beam, wood effect flooring and under eaves storage.
External
Laid to lawn harden, off road parking, four stables, tack room, acres into paddocks and shared sand school.
Energy Efficiency and Environmental Impact

Although these particulars are thought to be materially correct their accuracy cannot be guaranteed and they do not form part of any contract.
Property data and search facilities supplied by www.vebra.com





































