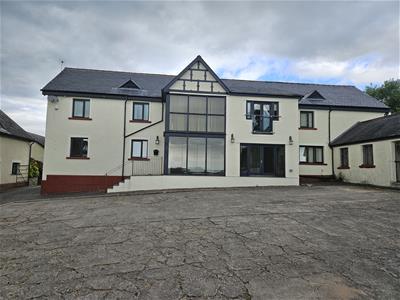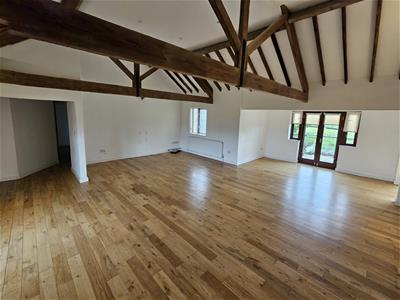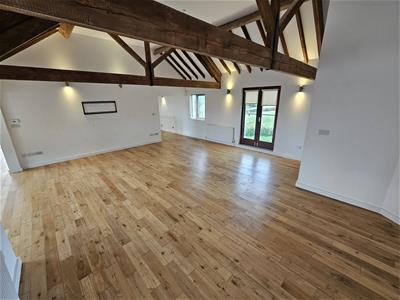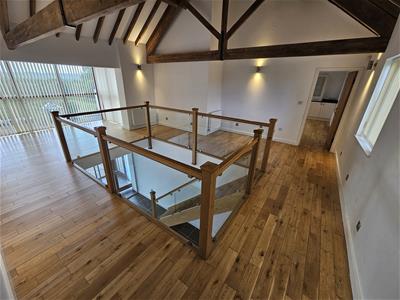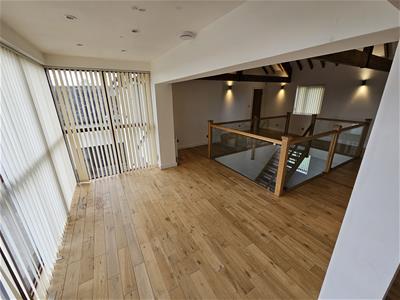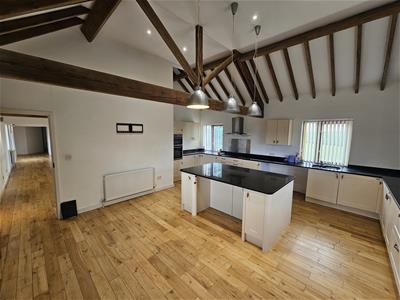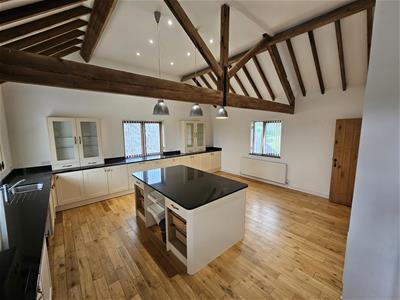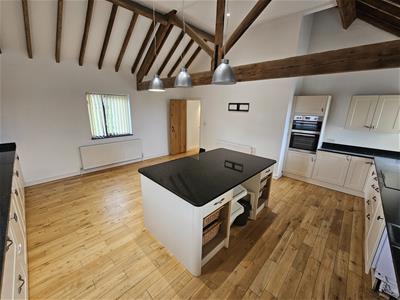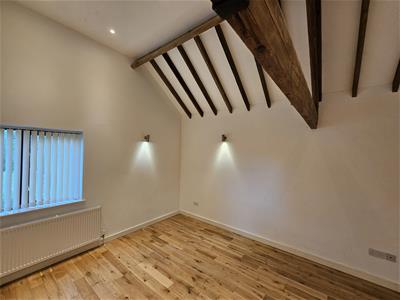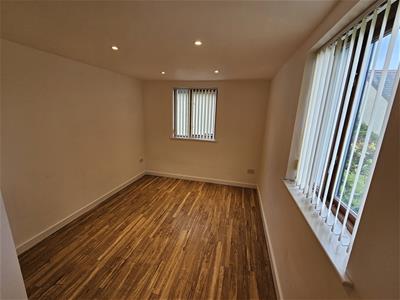
498 Cowbridge Road East
Cardiff
Caerdydd
CF5 1BL
The Basrn, Gadairwen House, Groesfaen,
Offers in excess of £700,000
5 Bedroom House - Link Detached
- Superb Converted Barn
- Spectacular Views
- Five Bedrooms
- Three Bathrooms
- 26' Lounge Dining Room
- 19' Fitted Kitchen Breakfast Room
- Sitting Room
- Study & Cloakroom W.C.
- Galleried Landing
- Exposed Beamed Ceilings
FOR ONE WEEK ONLY! OFFERS OVER £700,000. Located Within The Village Of GrosFaen Being Handily Located For Cardiff & The M4 Motorway Can Be Found This Most Spacious Five Bedroom Converted Barn With Superb Views, The Property Is Situated At A Small Courtyard Development With Accommodation Over Two Floors. To The Ground Floor Can Be Found A Large Glazed Porch, Open Plan Hallway With Glass Balcony & Beamed Ceiling, Five Bedrooms , Family Bathroom W.C. 2 x En Suites, & Boiler Room. The First Floor Boasts A Large Galleried Landing With Stunning Views To Front, 26' x 24' Open Plan Lounge Dining Room, 19' x 19' Fitted Kitchen Breakfast Room,, 2 Further Rooms & Cloakroom W.C. Parking To Front. Private Rear Garden. Many Features To Include Beamed Ceilings Throughout. Underfloor Heating To Ground Floor. Gas Central Heating To First Floor. The Property Has Been Finished To A High Standard, Viewings Highly Recommended. EPC Rating 'C'. VIEW TODAY
Porch
Entered via large glazed doors and side panels. Tiled floor. Glazed doors lead into
Entrance Hall
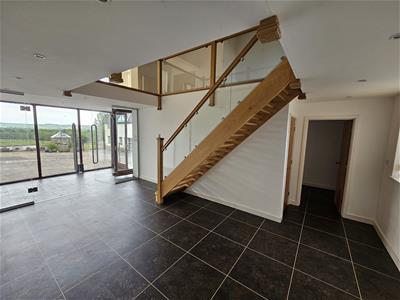 A light and inviting entrance hall with tiled floors. Timber and glass panelled staircase rising to first floor landing. Doors leading off to all bedrooms, Bathroom & Utility Room. Windows to rear. Stable type timber door leads out to rear garden
A light and inviting entrance hall with tiled floors. Timber and glass panelled staircase rising to first floor landing. Doors leading off to all bedrooms, Bathroom & Utility Room. Windows to rear. Stable type timber door leads out to rear garden
Master Bedroom
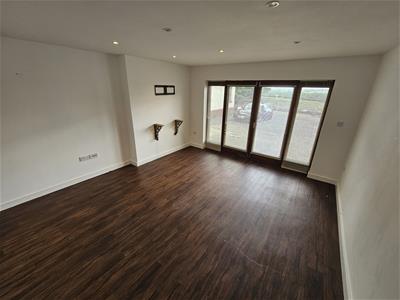 4.140 x 4.044 (13'6" x 13'3")An excellent sized bedroom with French style glazed doors and panels offering extensive views. Door leading into:
4.140 x 4.044 (13'6" x 13'3")An excellent sized bedroom with French style glazed doors and panels offering extensive views. Door leading into:
En Suite Shower Room W.C.
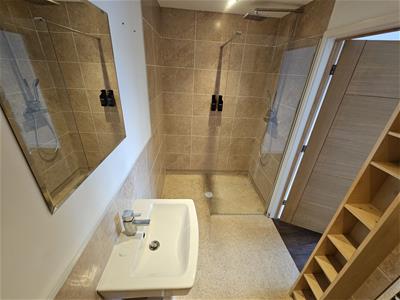 Partially tiled. Suite comprising of low level W.C. Pedestal wash hand basin. Glazed walk in cubicle with mains fed mixer shower. Chrome towel rail
Partially tiled. Suite comprising of low level W.C. Pedestal wash hand basin. Glazed walk in cubicle with mains fed mixer shower. Chrome towel rail
Bedroom Two
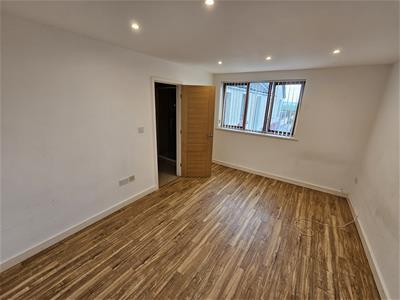 4.129 x 3.078 (13'6" x 10'1")Double bedroom. Window. Tiled floor. Door leading into Jack & Jill shared en suite shower room W.C.
4.129 x 3.078 (13'6" x 10'1")Double bedroom. Window. Tiled floor. Door leading into Jack & Jill shared en suite shower room W.C.
Bedroom Three
3.998 x 2.737 (13'1" x 8'11")Good sized bedroom. Window. Tiled floor. Door leading into Jack & Jill shower room W.C
Jack & Jill Shower Room W.C.
Partially tiled. Suite comprising low level W.C. Pedestal wash hand basin. Double shower cubicle with mains fed mixer shower
Bedroom Four
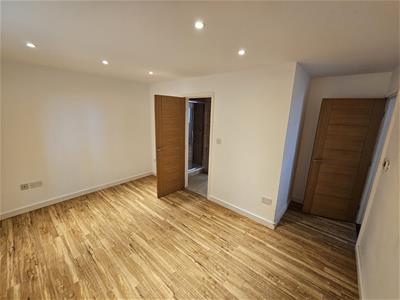 4.140 x 2.829 (13'6" x 9'3")Large double bedroom. Tiled floor. Windows to front & side
4.140 x 2.829 (13'6" x 9'3")Large double bedroom. Tiled floor. Windows to front & side
Bedroom Five
4.14m (max) x 2.791 (13'6" (max) x 9'1")Another double bedroom. Tiled floor. Window
Family Bathroom W.C.
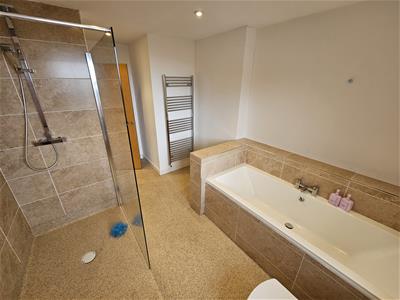 3.223 (max) x 2.744 (10'6" (max) x 9'0")A Quality fitted suite comprising low level W.C. Pedestal Wash hand basin and panelled bath. Glazed walk in cubicle with mains fed mixer shower. Windows.
3.223 (max) x 2.744 (10'6" (max) x 9'0")A Quality fitted suite comprising low level W.C. Pedestal Wash hand basin and panelled bath. Glazed walk in cubicle with mains fed mixer shower. Windows.
Utility Room
Plumbing for washing machine. Underfloor heating controls. Door leading into
Boiler Room
Housing wall mounted gas boiler & Water cylinder
First Floor Galleried Landing
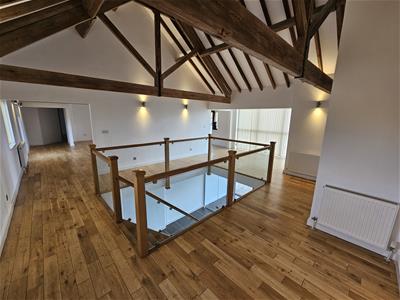 A glass galleried landing overlooking entrance hall. Large window to front offering spectacular views. Radiator. Oak floor running through the upstairs. Two windows to rear. Double doors with access to Lounge Dining room. Door leading to kitchen breakfast room.
A glass galleried landing overlooking entrance hall. Large window to front offering spectacular views. Radiator. Oak floor running through the upstairs. Two windows to rear. Double doors with access to Lounge Dining room. Door leading to kitchen breakfast room.
Lounge Dining Room
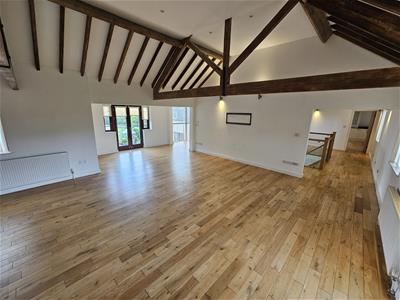 7.926 (max) x 7.204 (26'0" (max) x 23'7")Superb and light room with windows & 'Juliette' balconies to front and rear. Timber floor. Radiator. Beamed ceilings.
7.926 (max) x 7.204 (26'0" (max) x 23'7")Superb and light room with windows & 'Juliette' balconies to front and rear. Timber floor. Radiator. Beamed ceilings.
Sitting Room
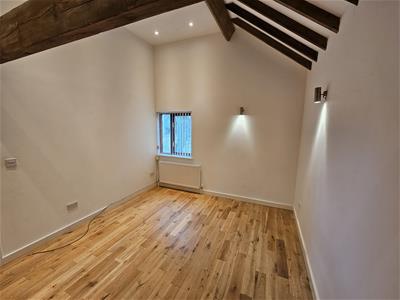 4.250 x 3.421 (13'11" x 11'2")A generous sized living room. Window to side. Radiator. Timber floor. Exposed vaulted ceiling
4.250 x 3.421 (13'11" x 11'2")A generous sized living room. Window to side. Radiator. Timber floor. Exposed vaulted ceiling
Study
2.728 x 2.305 (8'11" x 7'6")Being a versatile room that could be used as office, library, nursey etc...Timber floor. Door to
Cloakroom W.C.
Low level W.C. Pedestal wash hand basin. Radiator. Window
Kitchen Breakfast Room
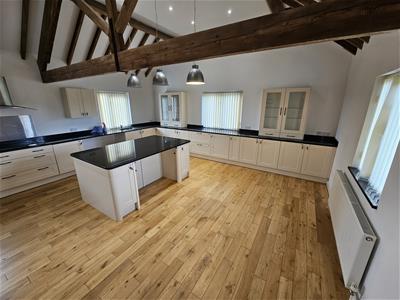 5.791 x 5.118 (min) (18'11" x 16'9" (min))An excellent sized kitchen housing a large selection of Cream base units with 'Granite' worktops , inset 1 1/2 sink and drainer, integrated induction hob with extractor hood above, Double oven. Central Island. Exposed beam and vaulted ceiling. Three bedrooms.
5.791 x 5.118 (min) (18'11" x 16'9" (min))An excellent sized kitchen housing a large selection of Cream base units with 'Granite' worktops , inset 1 1/2 sink and drainer, integrated induction hob with extractor hood above, Double oven. Central Island. Exposed beam and vaulted ceiling. Three bedrooms.
Front
Terraced patio. Shared courtyard parking
Rear Garden
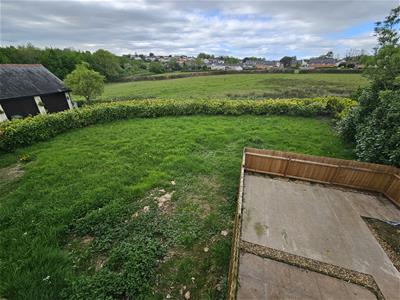 A good sized area mainly laid to lawn enclosed by hedgerow. patio area. Lovely views
A good sized area mainly laid to lawn enclosed by hedgerow. patio area. Lovely views
Energy Efficiency and Environmental Impact
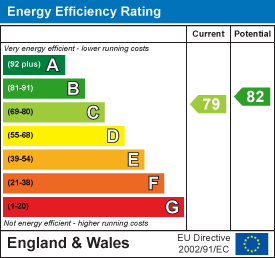
Although these particulars are thought to be materially correct their accuracy cannot be guaranteed and they do not form part of any contract.
Property data and search facilities supplied by www.vebra.com
