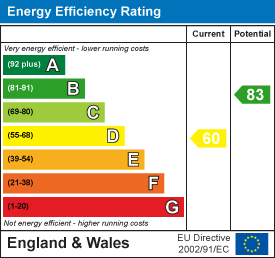.png)
9 Chester Street
Mold
Flintshire
CH7 1EG
Cae Derwen, Llanferres
Offers Over £245,000 Sold (STC)
3 Bedroom House - Semi-Detached
- Cul-De-Sac In Sought After Village
- Renovated To A High Standard Throughout
- Three Bedrooms
- Modern Open Plan Kitchen/Diner
- Detached Garage And Driveway Parking
- Conservatory
- Utility Room With W.C
- Tenure:Freehold
- EPC Rating: D60
- Council Tax Band:D
**Viewing Highly Advised**
This attractive home is has been recently renovated throughout and situated in a peaceful village setting of Llanferres near Moel Famau which is an area of outstanding natural beauty and is in a quiet Cul-De-Sac just a short walk from the village primary school, church and pub. This property boasts three good sized bedrooms, a modern family bathroom, large living room, open plan kitchen/dining room, conservatory, utility room, downstairs W.C, driveway, detached garage and attractive garden. This property could be perfect for young families or first time buyers wanting a countryside location that has easy access to Mold and the A55 with plenty of amenities nearby whilst being in an idyllic location.
Tenure: Freehold, EPC Rating: D60 , Council Tax Band:D
Accommodation
This attractive property is accessed via a composite front door leading into the porch.
Porch
Having space for coats and shoes and a door leading into the entrance hallway.
Entrance hallway
Having stairs leading up to the first floor, door off, radiator, lighting, power and partially paneled walls.
Living Room
4.3 x 3.7 (14'1" x 12'1")A bright and spacious living room having wooden flooring, decorative fireplace with electric fire with wooden lintel over and sat on a stone hearth, double glazed decorative bay window to the front elevation, television aerial point, power points, lighting and radiator and a door leading through to the kitchen.
Kitchen/Dining Room
4.9 x 2.9 (16'0" x 9'6")An attractive and well designed kitchen with dining area, having wooden flooring, wall, drawer and base units with quartz worktops over, peninsula breakfast bar with quartz worktop and drawer units and seating void below and an inbuilt induction hob on top, integrated fridge freezer, oven and dishwasher, belfast sink with golden mixer extendable tap over, double glazed window and door leading into the conservatory, space for a dining table, cupboard that has been converted into a coffee/breakfast station, power points, lighting, full length radiator and door leading into the utility room.
Utility Room
1.5 x 1.4 (4'11" x 4'7")A useful room situated off the kitchen, having a composite door leading to the driveway and a wooden sliding door leading to the W.C, wooden flooring, void and plumbing for a washing machine, double glazed window to the side elevation, lighting and power.
W.C
1.5 x 1.0 (4'11" x 3'3")With wooden flooring, double glazed window to the side elevation, low flush W.C, hand wash basin with mixer taps over and inbuilt vanity unit below, mirror with lighting and tiled splashback.
Conservatory
4.1 x 1.8 (13'5" x 5'10")Being off the back of the kitchen and overlooking the beautiful rear garden, having tiled flooring, double glazed uPVC windows to all aspects and a uPVC double glazed door to the side elevation leading out onto the garden, radiator, lighting and power points.
First Floor Landing
With stairs leading up from the entrance hallway, doors off, loft access hatch, power and lighting.
Bedroom Three
2.3 x 2.1 (7'6" x 6'10")Having a double glazed window overlooking the rear garden, radiator, power points and lighting.
Bedroom Two
3.8 x 2.7 (12'5" x 8'10")A large double bedroom with a double glazed window overlooking the rear garden, radiator, power points and lighting.
Bedroom One
3.6 x 2.7 (11'9" x 8'10")A generous sized double bedroom with a decorative double glazed window to the front elevation, radiator, power points, lighting and a decorative paneled wall.
Bathroom
2.4 x 1.9 (7'10" x 6'2")A modern style bathroom having wooden flooring and partially tiled walls, low flush W.C, hand wash basin with mixer taps over, wall mounted rainfall shower over P-shaped bath, decorative and obscure double glazed window to the front elevation, airing cupboard, extractor fan, chrome heated towel rail and lighting.
Outside
The front of this property benefits from a driveway with ample off road parking, a single detached garage and an attractive lawned area with mature shrubs.
To the rear of the property is a beautiful and well manicured garden that is easily maintainable, with a slated area with raised re modeled garden which is mainly laid to lawn with an attractive patio area perfect for alfresco dining and is bound by timber fencing and mature shrubs.
Description
Cae derwen is a quiet cul-de-sac situated in the sought after village of Llanferres, being just a stone's throw away from the village primary school, church and pub and within easy access to Mold and the A55 as well as Loggerheads country park and Moel Famau.
Directions
From our Mold office, head south-west on Chester St/A5119 towards High St/B5444
At Gwernymynydd Roundabout, take the 2nd exit onto A494
Turn right onto Ty'n-Llan
Turn left towards Cae Derwen
Turn right onto Cae Derwen
Energy Efficiency and Environmental Impact

Although these particulars are thought to be materially correct their accuracy cannot be guaranteed and they do not form part of any contract.
Property data and search facilities supplied by www.vebra.com






















