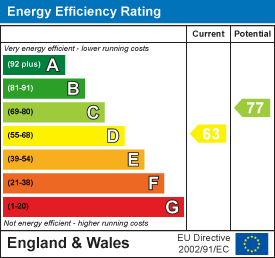89 St. George's Terrace
Jesmond
Newcastle upon Tyne
Tyne and Wear
NE2 2DN
Lily Crescent, Jesmond, Newcastle upon Tyne
Offers Over £775,000 Sold (STC)
5 Bedroom House - Terraced
This imposing, double fronted three-storey Victorian terrace is ideally located on Lily Crescent, Jesmond. Situated on the corner of Lily Crescent and Lily Avenue and positioned within the heart of Jesmond and is well placed close to West Jesmond Primary School whilst also being a short walk to both West Jesmond and Jesmond Metro Stations as well as Waitrose and the shops and cafés of Acorn Road.
With no onward chain and boasting over 3,050 Sq ft, the accommodation briefly comprises: entrance porch through to entrance hall with stairs to first floor; under-stairs cloakroom/WC; 20ft sitting room with walk in bay, feature fireplace, stripped wood flooring and decorative ceiling; open plan kitchen diner and living room with hard wood flooring throughout, walk in bay, feature wood burning stove, ceiling rose, kitchen area with stylish fitted units, work surfaces and breakfasting island and French doors leading out. to the garden; 22ft utility room with Velux window and rear door access. The split level first floor landing with storage gives access to three double bedrooms, all with spot lighting; bedrooms one and two with dual windows; bedroom one with separate walk in wardrobe and en-suite shower room, bedroom two with feature fireplace and fitted wardrobe storage; stylish and re-fitted family bathroom complete with four piece suite including free standing bath. To the second floor with landing storage, two further bedrooms, both with Velux sky lights; bedroom four with walk in wardrobe and separate en-suite shower room; bedroom five with generous Eaves storage. Externally, a pretty front and side garden laid mainly to lawn with mature planting including mature Holly trees, patio seating area and hedge boundaries with wrought iron railings. To the rear, a detached and fully functioning garage measuring 26ft together with an enclosed yard with wall boundaries and gated access. With a wealth of period charm, this great family home simply demands an internal inspection!
Imposing Double Fronted Family Home | 3,052 Sq ft (283.6m2) | Five Bedrooms | 20ft Sitting Room | Open Plan Kitchen Diner & Living Space | 22ft Utility Room | Downstairs WC | Stylish & Re-Fitted Family Bathroom | 1st & 2nd Floor En-Suite Shower Rooms | Pretty Front & Side Garden | Detached Garage | Period Features Throughout | GCH | No Onward Chain | Excellent Location | Freehold | Council Tax Band E | EPC: C
Energy Efficiency and Environmental Impact

Although these particulars are thought to be materially correct their accuracy cannot be guaranteed and they do not form part of any contract.
Property data and search facilities supplied by www.vebra.com















