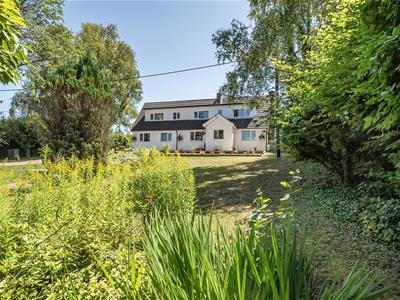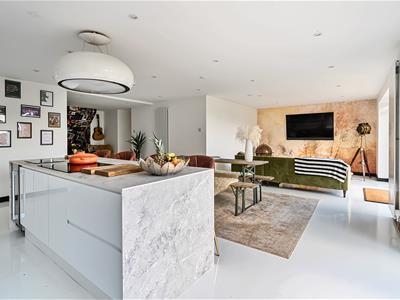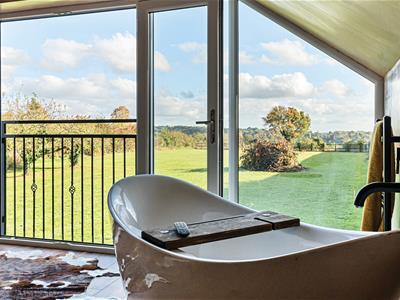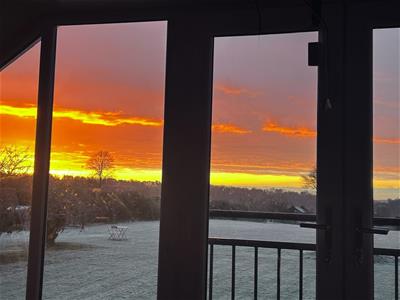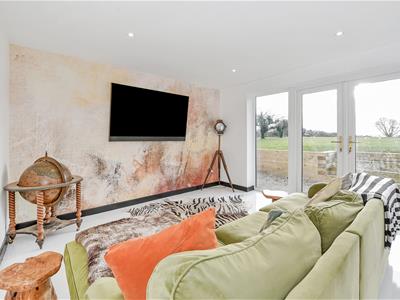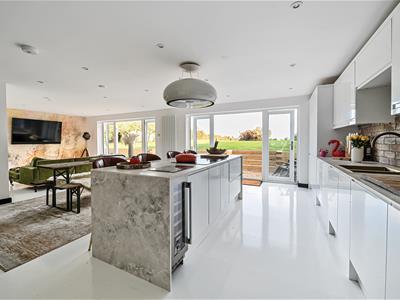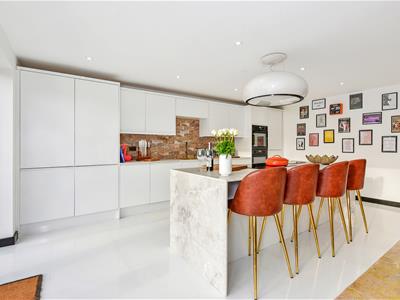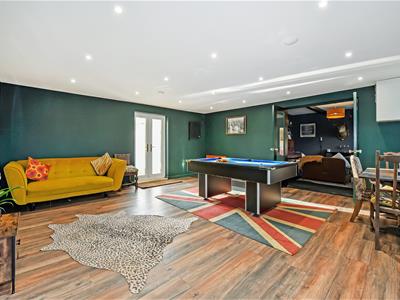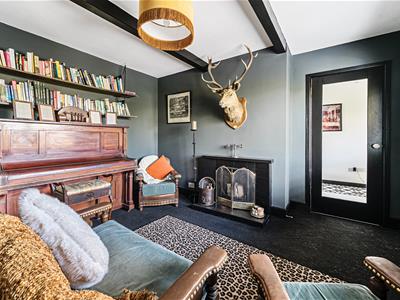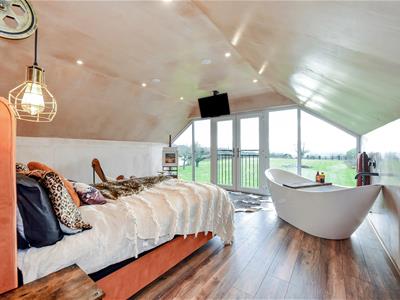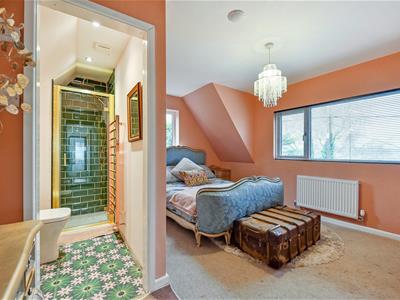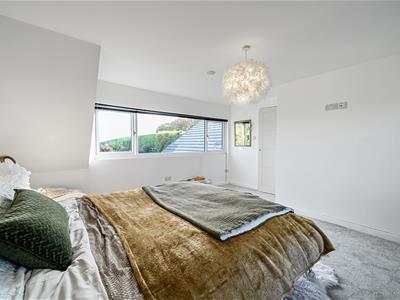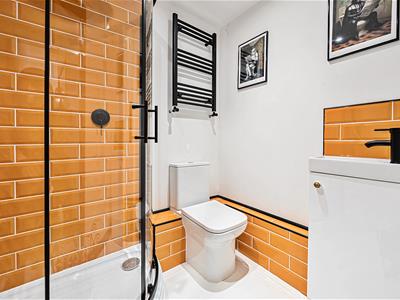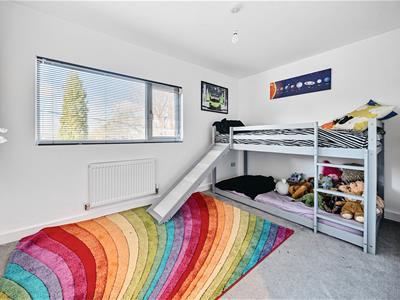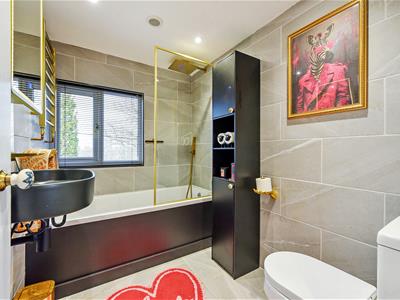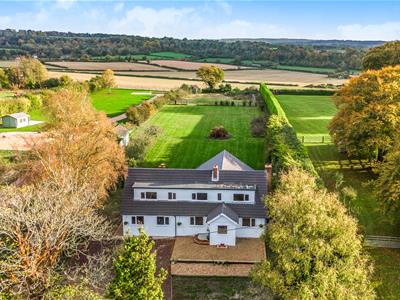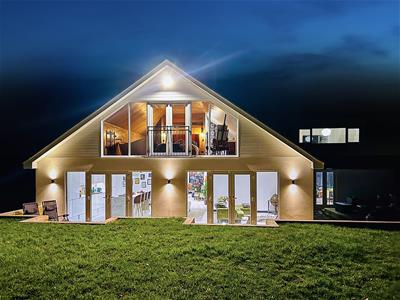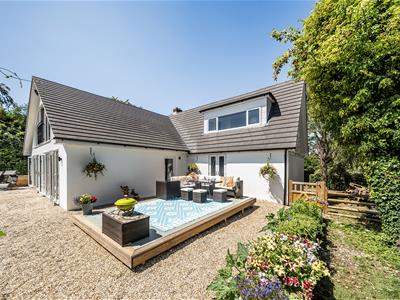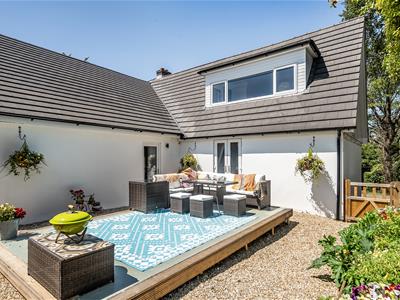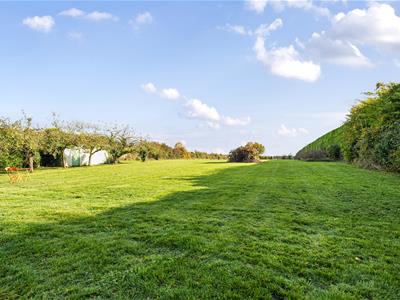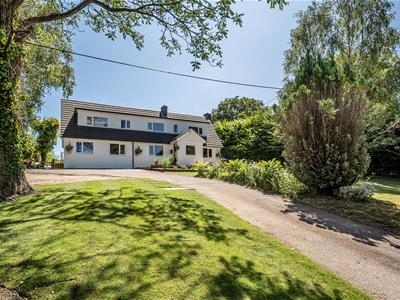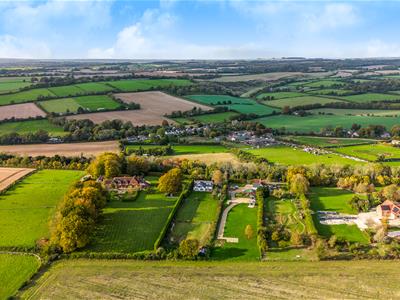.png)
61 Bridge Road
Park Gate
Southampton
SO31 7GG
The Hangers, Bishops Waltham
Price Guide £1,250,000
4 Bedroom House - Detached
- Set in approximately 1.2 acres of formal gardens and paddocks
- Individually designed detached house
- Stunning panoramic views of the South Downs
- Superb open plan kitchen/breakfast/family room
- High Specification Throughout
- EPC Rating D (59)
Nestled in the highly sought after and picturesque landscape of the South Downs, this exceptional four-bedroom detached home is set within beautifully maintained grounds totalling approximately 1.2 acres. The grounds include mature gardens and two well-kept paddocks, all enjoying breathtaking panoramic views of the surrounding countryside.
This spacious property has been the subject of a comprehensive program of renovation and modernisation by the present vendors, now blending contemporary comforts with traditional charm. The welcoming entrance hall provides access to the main reception rooms, all of which benefit from stunning outlooks. At the hub of the family home is the fabulous much requested open plan kitchen/breakfast/family room complete with double French doors and side glaze features that overlook the beautiful private gardens and seating terrace ideal for the family and entertaining or the separate dining is available for more formal dining. A cosy snug with its own fireplace offers a quiet retreat from the main living areas, while the generous games room provides an ideal space for family fun and social gatherings. The ground floor also includes a sleek shower room with WC, and a large, well-appointed utility/boot room. The property is equipped with a range of modern features, including a built-in sound system that runs throughout the house.
A handcrafted staircase leads upstairs to the main landing, providing access to the bedrooms. The master bedroom is an indulgent space featuring a stunning cathedral window that offers breathtaking views of the garden. This room includes a freestanding bath, along with a separate ensuite bathroom that has a walk-in shower, washbasin, and toilet. The views of the sunrise from the bedroom are spectacular, with expansive sights over the grounds and the surrounding farmland. A Juliette balcony spans across the length of the patio doors. The remaining three double bedrooms are all of generous proportions, with the striking guest bedroom benefiting from double aspect windows that provide the most stunning sunsets and sunrises. All the bedrooms offer views over the rolling countryside.
Approached via a sweeping driveway, the property offers ample parking and a peaceful, private setting. The south-facing rear garden comprises rolling lawns, two paddocks, and a delightful orchard with apple, pear, cherry, and plum trees. Adjacent to the kitchen/family room, a raised patio area offers an idyllic spot for outdoor entertaining. The grounds also include two stables and a substantial garden shed, with far-reaching views over adjacent farmland.
Located near the charming market town of Bishops Waltham which provides a wealth of amenities, small independent shops and boutiques, cafés, public houses and restaurants. Also, close by are excellent transport links to include Botley (3.5 Miles) with services to London Waterloo, the M3 and M27 motorway networks and the commercial centres of Winchester, Southampton and Portsmouth. For leisure pursuits, the local area hosts the South Down National Park, New Forest National Park, Test Valley and Solent and Hamble Estuary for sailing enthusiasts.
SUMMARY OF FEATURES:
Set in approximately 1.2 acres of formal gardens and paddocks; Individually designed detached house; Stunning panoramic views of the South Downs; Superb open plan kitchen/breakfast/family room; Utility and Ground Floor Shower Room; High Specification Throughout; Much requested location; Four generous bedrooms; Four bathrooms
GENERAL INFORMATION:
TENURE: Freehold; SERVICES: Mains electricity and water. Oil fired heating. Private drainage; LOCAL AUTHORITY: Winchester City Council; TAX BAND: F
DISTANCES:
Bishops Waltham Centre – 1.4 miles; Botley Station – 5 miles; Hedge End Retail Park – 8 miles; Winchester – 10.5 miles; Southampton Airport – 11 miles
Energy Efficiency and Environmental Impact

Although these particulars are thought to be materially correct their accuracy cannot be guaranteed and they do not form part of any contract.
Property data and search facilities supplied by www.vebra.com
