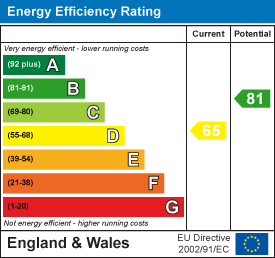
11c Stodman Street
Newark
Nottinghamshire
NG24 1AN
Queens Farm Gardens, Balderton
Offers Over £250,000
3 Bedroom House - Semi-Detached
- Three Bedroom Semi Detached
- Extended To The Rear
- Off Road Parking & Garage
- One Downstairs Bedroom
- Enclosed Rear Garden
- Gas Central Heating
- Downstairs Shower Room & Upstairs Bathroom
- Utility Room
- Kitchen Diner
- Spacious Lounge
***GOOD ACCESS TO LOCAL AMENTITES & TRANSPORT LINKS***
Nestled on the fringe of Balderton, this charming three-bedroom semi-detached home offers a delightful blend of character and modern living. Imagine the stories held within its walls, with the original cottage dating back to the early 1900s. Step inside and discover a versatile layout, featuring a convenient downstairs bedroom and shower room – perfect for guests or multi-generational living.
The heart of the home is the spacious lounge, a wonderful setting for lively gatherings with friends and family or simply relaxing together. The rest of the thoughtfully arranged accommodation includes a welcoming entrance porch leading to the hallway, a kitchen diner, a practical utility room, and a family bathroom upstairs.
Outside, the enclosed rear garden beckons with the promise of green-fingered adventures. Picture yourself tending to raised vegetable beds, harvesting your own fresh produce, or basking in the sunshine on the inviting seating area. The lawn, adorned with an array of established shrubs and bushes, creates an oasis.
Enjoy peace of mind with gas central heating powered by a new boiler installed within the last two years. Practicalities are also taken care of with off-road parking and a detached garage.
This property truly offers the best of both worlds. Enjoy the village feel while having the convenience of urban amenities close by. Local shops, schools, and excellent transport links, including easy access to the A1. Newark, a vibrant market town on the River Trent, where the historic Fosse Way meets the Great North Road, is just a stone's throw away. With Nottingham, Lincoln, Doncaster, and Leicester all within comfortable commuting distance, and London King's Cross reachable in just 1 hour and 15 minutes via the east coast mainline, this location offers fantastic connectivity. This isn't just a house; it's a lifestyle waiting to be embraced.
Porch
Entrance Hall

Lounge
 6.05m x 4.90m (19'10 x 16'1)max measurements
6.05m x 4.90m (19'10 x 16'1)max measurements
Kitchen Diner
 3.81m x 2.92m (12'6 x 9'7)max measurements
3.81m x 2.92m (12'6 x 9'7)max measurements
Utility Room
 2.84m x 1.63m (9'4 x 5'4)
2.84m x 1.63m (9'4 x 5'4)
Bedroom Three
3.73m x 3.68m (12'3 x 12'1)max measurements
Shower Room
 2.79m x 2.72m (9'2 x 8'11)
2.79m x 2.72m (9'2 x 8'11)
Landing

Bedroom One
 4.55m x 2.90m (14'11 x 9'6)
4.55m x 2.90m (14'11 x 9'6)
Bedroom Two
 3.02m x 2.24m (9'11 x 7'4)
3.02m x 2.24m (9'11 x 7'4)
Bathroom
 2.84m x 1.63m (9'4 x 5'4)
2.84m x 1.63m (9'4 x 5'4)
Garage
5.99m x 2.90m (19'8 x 9'6)
Energy Efficiency and Environmental Impact

Although these particulars are thought to be materially correct their accuracy cannot be guaranteed and they do not form part of any contract.
Property data and search facilities supplied by www.vebra.com








