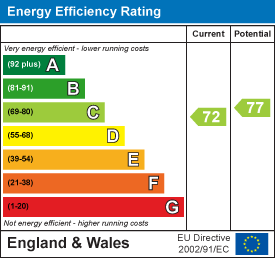Athertons Property & Land
Tel: 01254 828810
53 King Street
Whalley
Lancashire
BB7 9SP
Waters Edge, Whalley, Ribble Valley
£314,950 Sold (STC)
3 Bedroom House - Mews
Enjoying a peaceful riverside setting on the southern edge of Whalley’s conservation area, this beautifully appointed three-bedroom mews house combines contemporary comfort with timeless charm. Built by Crosby Homes in 2001 and nestled within a well-maintained executive hamlet, the property offers stylish, low-maintenance living just a short stroll from the heart of Whalley village. The property has been lovingly refurbished and maintained by its current owners. It boasts spacious living accommodation, a beautifully crafted sunroom to the rear, three bedrooms, and two bathrooms.
With scenic walks along the River Calder just moments away and the historic Cistercian Abbey nearby, the home is perfectly placed to enjoy both natural beauty and modern convenience. Whalley itself offers an excellent range of local amenities, from independent boutiques and everyday essentials to acclaimed restaurants such as King Street Kitchen and vibrant social spots like Whalley Wine Bar. Well-connected by bus and rail links, and with easy access to Clitheroe, Blackburn, Manchester and Preston, the location is ideal for both relaxed village life and effortless commuting.
Immaculately presented throughout, the home flows with neutral tones, quality finishes, and a well-considered layout. A welcoming hallway opens to a contemporary two-piece cloakroom and a storage cupboard with plumbing for a washer and dryer. The hallway also provides access to the first-floor staircase, the living room, and the kitchen. To the front of the property is the stylish fitted kitchen with white cabinetry, granite-effect worktops, a dual-bowl sink with drainer, tiled splashbacks, space for a fridge/freezer, and a range of integrated Neff appliances including a five-ring gas hob with extractor over, double combination oven, and a Lamona slimline dishwasher.
To the rear of the property, the hallway opens up to a large living room with a central inset gas fire set within a stone surround, ample space for lounge furniture, a large understairs storage cupboard, and open entry into the beautifully finished sunroom. This bright space is finished with oak-effect flooring, double-glazed windows, a glazed roof, and sliding doors opening onto the rear garden—perfect for warm sunny days.
Upstairs, the accommodation includes a landing, three well-proportioned bedrooms, family bathroom, and a modern en-suite shower room off bedroom one. The principal bedroom benefits from fitted wardrobes and a private three-piece en-suite shower room with a mains-fed cubicle shower, tiled walls, vanity wash basin, and dual-flush WC. Bedroom two is a comfortable double with fitted storage, and bedroom three is a good-sized single room with pleasant views to the rear. The house bathroom includes a panelled bath with mains shower over and screen, pedestal wash basin, part-tiled walls, and single-flush WC.
Outside, the rear garden is attractively landscaped with paved and gravelled patios, planted borders, raised timber flower beds, pleasant aspects, and a main patio area to the rear of the garden enjoying westerly views and evening sunshine. To the front, the property sits within a charming communal courtyard with manicured lawns and paved pathways. A private parking space and a single garage with up-and-over door provide practical convenience with further on-street parking readily available on Queen Street.
This delightful mews home offers a rare opportunity to enjoy the very best of Whalley—where riverside tranquillity meets a thriving village community, and contemporary living is wrapped in heritage charm.
Services
All mains services are connected.
Tenure
We understand from the owners to be Commonhold. 999 year lease starting in 2001 - £360 per annum service charge for upkeep of communal areas.
Energy Performance Rating
C (71).
Council Tax
Band C.
Energy Efficiency and Environmental Impact

Although these particulars are thought to be materially correct their accuracy cannot be guaranteed and they do not form part of any contract.
Property data and search facilities supplied by www.vebra.com


























