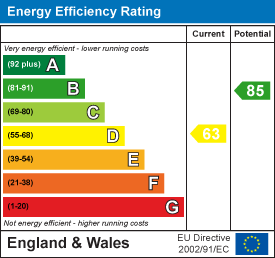.png)
143 London Road North
Lowestoft
Suffolk
NR32 1NE
Micawber Mews, Blundeston, Lowestoft, NR32
Asking Price £325,000 Sold (STC)
3 Bedroom Bungalow - Detached
- Desirable Village Location
- Modern Badger Built Detached Bungalow
- Master Bedroom With En-Suite
- Large Pitched Roof Upvc Conservatory
- Very Private Rear Lawned Gardens
- Generous Front Driveway
- Spacious Accommodation
- Brick Built Pitched Roof Garage
- Gas Fired Central Heating
- Early Vieiwng Strongly Recommended
Aldreds are delighted to offer this modern 3 bedroomed detached bungalow situated in this very desirable Blundeston village location. Properties in this desirable cul de sac rarely become for sale and this superb home benefits from gas fired central heating , Upvc double glazing with spacious versatile accommodation including a wide entrance hall, spacious lounge, fitted kitchen, large Upvc conservatory, 3 bedrooms, master with ensuite and family bathroom. To the outside front there is a long driveway providing ample off road parking which leads to a pitched roof brick built garage. The village of Blundeston is located within easy access of Great Yarmouth and Lowestoft town centres. An early viewing is strongly recommended.
Entrance Porch
Upvc entrance door, large aspect Upvc windows.
Wide L-Shaped Entrance Hall
Ceramic tiled flooring, radiator, power points, full length airing cupboard.
Lounge
3.51 x 4.77 (11'6" x 15'7")Ceramic tiled flooring, coving, radiator, power points, T.V point, Upvc window, Upvc patio doors leading in to conservatory.
Conservatory
3.68 x 5.2 (12'0" x 17'0")Ceramic tiled flooring, pitched poly carbonate roof, large aspect Upvc windows, sliding patio doors leading out to rear garden, power points.
Kitchen
3.54 x 3.42 (11'7" x 11'2")Ceramic tiled flooring, range of fitted kitchen units, extended timber work surfaces, central island, recess for white goods including plumbing for washing machine & dishwasher, timber breakfast bar, double ceramic sink with single drainer, power points, range cooker space with double width extraction cooker hood, Upvc window, Upvc door leading out to the rear garden.
Bedroom 1
3.34 x 3.54 (10'11" x 11'7")Ceramic tiled flooring, coved ceiling, radiator, Upvc window, power points.
En-Suite Shower Room
Ceramic tiled flooring, shower suite comprising of a fully tiled shower cubicle, wall mounted sink, low level W.C, radiator, half tiled walls, shaver socket, extraction fan, Upvc window.
Bedroom 2
3.37 x 3.0 (11'0" x 9'10")Ceramic tiled flooring, coved ceiling, Upvc window, radiator, power points.
Bedroom 3
2.74 x 3.44 (8'11" x 11'3")Ceramic tiled flooring, coved ceiling, Upvc window, power points, T.V point, radiator.
Family Bathroom
Ceramic tiled flooring, bathroom suite comprising of a panel bath, low level W.C, vanity sink unit, half tiled walls, Upvc window, radiator, extractor fan.
Outside To The Front
There is a lawned garden with a range of flowers and shrubs, brick weave footpath leading to front door. There is a further brick weave driveway providing off road parking and another brick weave driveway located behind some secure timber gates where there is a detached brick built pitched roof garage.
Outside To The Rear
There is an enclosed lawned garden with very private rear and side aspect, patio seating area, range of flower and shrub borders, timber summer house, gate leading to front driveway and side access door leading into garage. All enclosed by high timber fencing.
Energy Efficiency and Environmental Impact

Although these particulars are thought to be materially correct their accuracy cannot be guaranteed and they do not form part of any contract.
Property data and search facilities supplied by www.vebra.com

















