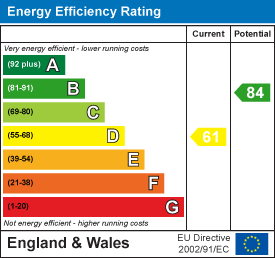
18/20 Stamford Street
Stalybridge
Cheshire
SK15 1JZ
Railway Street, Dukinfield
Price £190,000 Sold (STC)
3 Bedroom House - Semi-Detached
- 3 Bedroom Semi Detached Property
- In Need of General Modernisation
- Popular and Convenient Residential Location
- Pleasant Front Aspect
- Larger Than Average Rear Garden Plot
- uPVC Double Glazing/Gas Fired Central Heating
- 2 Reception Rooms Plus Kitchen
- 3 Well Proportioned Bedrooms
- Shower Room with Modern White Suite
- Excellent Commuter Links
This larger than average, three bedroom semi detached property has a pleasant front aspect over St Mark's Church grounds and enjoys a particularly large rear garden plot. The property is now in need of general up-dating allowing prospective purchasers to impart their own taste and specification upon the property. An internal inspection to fully appreciate the proportions of the accommodation and the garden plot are highly recommended.
Local amenities can be found along nearby King Street whilst a wider range of amenities are readily available in Ashton and Stalybridge Town Centres and these also provide excellent commuter links via their bus and train stations with Ashton also having a Metrolink station. Junction 23 on the Ashton Moss Development is also close to hand and provides access to the M60 orbital Motorway. Local junior and high schools are also readily accessible.
Contd......
The Accommodation briefly comprises:
Entrance Hallway, good sized dual aspect Living Room, separate Sitting Room, Kitchen with WC compartment
To the first floor there are 3 well proportioned Bedrooms, Shower Room with modern white suite
Externally there is a Forecourt Garden, whilst to the rear there is a good sized Garden plot with a variety of mature border plants and shrubs.
The Accommodation in Detail:
Entrance Hallway
uPVC double glazed front door
Living Room
5.69m reducing to 4.60m x 3.91m reducing to 2.29mFeature fireplace, two uPVC double glazed windows, central heating radiator, good sized built-in storage cupboard
Sitting Room
3.78m x 3.23m maximum (12'5 x 10'7 maximum)Laminate flooring, uPVC double glazed window, central heating radiator
Kitchen
4.78m x 2.29m maximum (15'8 x 7'6 maximum)Single drainer stainless steel sink unit, range of wall and floor mounted units, plumbed for automatic washing machine, understairs storage cupboard, uPVC double glazed window, uPVC double glazed rear door, WC compartment, uPVC double glazed window, low level WC (damaged)
First Floor:
Landing
Loft access, uPVC double glazed window
Bedroom (1)
4.37m x 3.94m maximum (14'4 x 12'11 maximum)(Further alcove over the bulkhead). Built-in storage cupboards, two uPVC double glazed windows, central heating radiator
Bedroom (2)
3.78m x 3.20m plus door recess (12'5 x 10'6 plus duPVC double glazed window, central heating radiator
Bedroom (3)
2.87m x 2.31m plus door recess (9'5 x 7'7 plus doouPVC double glazed window, central heating radiator
Shower Room
2.82m x 1.19m (9'3 x 3'11)White suite having shower cubicle, pedestal wash hand basin, low level WC, fully tiled, recessed spotlights, tiled floor, uPVC double glazed window, heated chrome towel rail/radiator
Externally:
There is a Forecourt Garden. Whilst the larger than average rear garden plot has a grassed section with mature border plants and shrubs.
Energy Efficiency and Environmental Impact

Although these particulars are thought to be materially correct their accuracy cannot be guaranteed and they do not form part of any contract.
Property data and search facilities supplied by www.vebra.com













