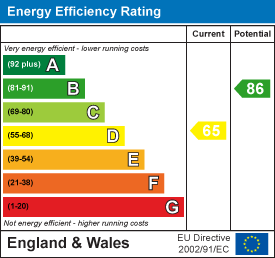
14 Euston Place
Leamington Spa
Warwickshire
CV32 4LY
Parade, Leamington Spa
Guide Price £350,000 Sold (STC)
2 Bedroom Flat
- Impressive Second Floor Apartment
- Prime Central Leamington Location
- Lounge/Dining Room With Dual Aspect Views
- Kitchen
- Two Large Double Bedrooms
- Bathroom and En Suite Cloakroom
- Secure Allocated Parking Space
- Close to All Town Centre Amenities
Being impressively positioned with a dual aspect to the corner of the Parade and Clarendon Avenue, this light and spacious two double bedroomed apartment is situated within a high quality conversion of an imposing Victorian building. With views from the lounge and principal bedroom extending to the Parade and Christchurch Gardens, the accommodation includes a spacious lounge/dining room with dual aspect windows, well equipped open plan kitchen, two spacious double bedrooms, the master of which has an en suite cloakroom, there also being a principal shower room. Externally the apartment is complemented by a secure allocated parking space accessed via an electrically gated entrance from Guy Street. Overall this is an excellent opportunity to purchase a stylish and spacious apartment of character within a prime central Leamington location.
We understand that mains water, electricity and drainage are connected to the property. We have not carried out any form of testing of appliances, central heating or other services and prospective purchasers must satisfy themselves as to their condition and efficiency.
LOCATION
George House is superbly located for access to the complete range of Leamington's town centre facilities including shops and independent retailers, parks, bars, restaurants and artisan coffee shops. Leamington Spa railway station provides regular commuter rail links to numerous destinations notably London and Birmingham, there also being excellent local road links available to neighbouring towns and centres, along with links to the Midland motorway network, notably the M40.
ON THE GROUND FLOOR
IMPRESSIVE COMMUNAL ENTRANCE AREA
Which is accessed by a telephone entry system, having lift to the upper floors and stairs which ascend to:-
SECOND FLOOR LEVEL
Where a private entrance door gives access to the apartment itself and:-
SPACIOUS RECEPTION HALLWAY
With dark oak laminate flooring, built-in cupboard housing the water system, electric radiator, entry telephone and panelled style doors radiating to:-
LOUNGE/DINING ROOM
6.02m x 3.81m (19'9" x 12'6")A beautifully light and spacious room with a dual aspect to the Parade and Clarendon Avenue having shuttered windows to both elevations affording an outlook over Christchurch Gardens, dark oak laminate flooring, electric radiators and open plan access to:-
KITCHEN
3.40m x 1.96m (11'2" x 6'5")Being fitted with a range of contemporary units in a grey panelled style finish comprising inset stainless steel sink unit with drainer and mixer tap, worktops with tiled splashbacks and a range of base cupboards and storage cupboards, inset AEG electric hob with stainless steel filter hood over and fitted AEG electric oven below, integrated slimline dishwasher, together with integrated washing machine, electric radiator and window providing an outlook to Christchurch Gardens.
MASTER BEDROOM
4.27m x 3.25m (14'0" x 10'8")Again having a window providing an outlook to Christchurch Gardens, built-in wardrobing with overhead storage, electric radiator, dark oak laminate flooring and double doors giving access to:-
EN SUITE CLOAKROOM
With wall mounted wash hand basin having mixer tap, low level WC with concealed cistern and chrome towel warmer.
BEDROOM TWO
4.98m x 3.05m (16'4" x 10'0")With fitted wardrobing, laminate flooring and electric radiator.
SHOWER ROOM
Being attractively equipped with contemporary white fittings comprising WC with concealed cistern, wall mounted wash hand basin with mixer tap, large walk-in shower enclosure with fitted dual head shower unit and glazed shower screen, downlighters, ceramic tiled floor and chrome towel warmer.
CAR PARKING
There is one allocated car parking space numbered G7 in the secure car park immediately below George House and accessed via communal electric gates from Guy Street at the rear.
TENURE
The property is of Leasehold tenure for a term of 125 years from January 2004.
SERVICE CHARGE
The annual service charge currently stands at £3,415 being payable to Exclusive Property Management. There is no ground rent payable.
DIRECTIONS
Postcode for sat-nav - CV32 4DG.
Energy Efficiency and Environmental Impact

Although these particulars are thought to be materially correct their accuracy cannot be guaranteed and they do not form part of any contract.
Property data and search facilities supplied by www.vebra.com
























