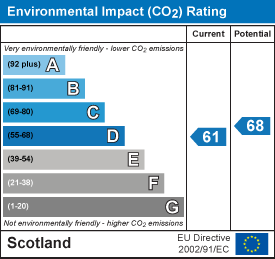Innes Johnston LLP
14 North Street,
Glenrothes
Fife
KY7 5NA
61a Bighty AvenueGlenrothes
Offers Over £75,000
3 Bedroom Flat
- Super Upper Flat in popular Woodside locale
- Home Report value of £80,000
- Spacious Lounge
- Modern Fitted Kitchen
- Three Bedrooms
- Family Bathroom
- Gas Central Heating & Double Glazing
- Great for FTB, Investors etc
- Council Tax Band A
- EER Band D
Step inside this well-presented three-bedroom Upper Flat, ideally situated in a sought-after location within easy reach of local amenities in the popular Woodside precinct. Boasting comfortable living spaces and modern features, this property presents an excellent opportunity for first-time buyers, small families, or investors. Accommodation of approximately 82 sq m comprises entrance hallway, bright and spacious lounge with balcony access, modern kitchen, three double bedrooms and family bathroom. Gas central heating and double glazing.
Glenrothes area sits in the centre of Fife, around 30 miles north of Edinburgh and 25 miles south of Dundee and is the third largest in Fife behind Dunfermline and Kirkcaldy. Situated conveniently with direct access to the A92 and within a short drive of major motorway networks, Glenrothes is easily reachable from all directions. excellent recreational facilities at the Michael Woods Sports Centre, including parkland, various sports venues and two golf courses. shopping facilities are located at the Kingdom Shopping Centre including a multi-screen cinema and bus station. Education is provided through a number of local Primary and Secondary schools. The nearby A92 allows swift access to Edinburgh/Dundee including railway stations at both Thornton and Markinch
Viewing by appointment only!
Entry
Entry to the property is via a security fob door into the bottom stairwell. This provides access to no's 61 and 61A only, so a semi private secure area with rear door to the public parking area and external brick shed
Entrance Hallway
Entrance to the property is via UPVC door providing access to all rooms. Handy storage cupboard with meters. Laminate flooring
Lounge
3.36m x 5.41m (11'0" x 17'8" )A bright and welcoming reception room, perfect for relaxation and entertaining. Features window to the front of the property and door leading out onto a small balcony area. Neutral decor and laminate flooring complete the room
Kitchen
4.29m x 2.21m ( 14'0" x 7'3")A well laid out kitchen offering plenty of storage and workspace with fitted gas hob, oven and extractor. Space for appliances. Tiling to floor
Bedroom
3.71m x 3.34m (12'2" x 10'11")Lovely bright front facing bedroom with an array of storage facilities. You certainly will not be stuck for storage with two twin double door wardrobes to one wall, a further double door wardrobe to the other and as if that wasn't enough, yet another cupboard wardrobe offering an abundance of space. Neutral decor and laminate flooring
Bedroom
4.31m x 3.19m at widest points (14'1" x 10'5" at wAnother double bedroom facing the front of the property. Neutral decor and laminate flooring
Bedroom
4.22m x 2.57m (13'10" x 8'5" )Rear facing double bedroom, again benefitting from neutral decor and laminate flooring
Bathroom
Good sized bathroom featuring a modern 3 piece white suite with wc, wash hand basin and corner bath with electric shower above. Tiling to both floor and walls
Gas Central Heating
The property is heated via gas central heated radiators ensuring a warm and comfortable environment throughout the year
Double Glazing
Double glazed windows throughout providing energy efficiency and noise reduction
Energy Efficiency and Environmental Impact


Although these particulars are thought to be materially correct their accuracy cannot be guaranteed and they do not form part of any contract.
Property data and search facilities supplied by www.vebra.com














