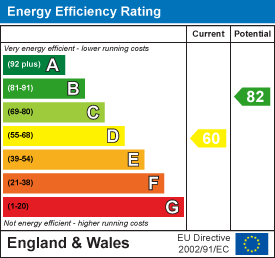
7 Blackburn Road
Accrington
Lancashire
BB5 1HF
Spout House Lane, Accrington
Offers Over £375,000 Sold (STC)
3 Bedroom House - Semi-Detached
- Impressive Stone Built Semi Detached Property
- Three Bedrooms
- Two Bathrooms
- Abundance of Living Space
- Stunning Landscaped Gardens
- Ample Off Road Parking and Two Garages
- Tenure Freehold
- Council Tax Band E
- EPC Rating D
AN EXCEPTIONAL STONE BUILT SEMI DETACHED PROPERTY
Flowing internally with character and charm, stunning original features and situated on an impressive plot, this exceptional three bedroom semi detached property is being proudly welcomed to the market in the desirable location Huncoat down a private lane. With an abundance of indoor and outdoor space, two bathrooms, two living areas and two garages, this property has been a credit to the current owners who have created a spacious and private home ready to move straight into! Situated conveniently close to bus routes, local schools and amenities, as well as network links to Accrington, Burnley, Blackburn and major motorway links. With ample off road parking, beautifully landscaped gardens, fantastic cellar space and modern fixtures and fittings, this property is truly not to be missed!
The property comprises briefly; a welcoming entrance porch leads through to the dining room. The dining room leads on to a contemporary fitted kitchen and inner hallway. The inner hallway guides you through to a lounge, out to the rear and houses a staircase to the first floor. The first floor comprises of doors on to three generously sized bedrooms, shower room and bathroom. The main bedroom benefits from an added dressing room. Externally to the rear there is a courtyard with access on to the cellar, driveway and rear garage. To the front there is a laid to lawn garden with paving, bedding, mature shrubs, accesso on to a double garage and gated off road parking.
For further information or to arrange a viewing please contact our Hyndburn branch at your earliest convenience.
Ground Floor
Entrance Porch
3.56m x 2.11m (11'8 x 6'11)Hardwood single glazed frosted front door, UPVC double glazed leaded sash window, central heating radiator, picture rail, meter cupboard, stone flag flooring and hardwood door to dining room.
Dining Room
4.14m x 4.11m (13'7 x 13'6)Central heating radiator, open coal fire with exposed brick surround and tiled hearth, open to kitchen, hardwood door to hall and UPVC double glazed leaded French doors to front.
Kitchen
5.11m x 2.57m (16'9 x 8'5)UPVC double glazed leaded window, UPVC double glazed leaded sash window, plinth heater, range of wood effect panelled wall and base units with granite effect work surfaces, tiled splashback, composite sink and drainer with mixer tap, three door Belling range with five ring induction hob and extractor hood, integrated fridge and freezer, plumbing for washing machine, picture rail and stone flag flooring.
Hall
5.72m x 1.96m (18'9 x 6'5 )Central heating radiator, picture rail, understairs storage, hardwood door to lounge, hardwood single glazed frosted door to rear and stairs to first floor.
Lounge
4.57m x 3.78m (15'0 x 12'5)UPVC double glazed leaded sash window, central heating radiator, picture rail, cast iron multifuel burner with limestone hearth and surround and television point.
First Floor
Landing
5.21m x 3.43m (17'1 x 11'3)Two central heating radiators, coving, loft access, picture rail, storage cupboard, doors leading to three bedrooms, shower room and bathroom.
Bedroom One
4.09m x 2.87m (13'5 x 9'5)UPVC double glazed sash window, central heating radiator, picture rail, spotlights and open to dressing room.
Dressing Room
3.02m x 2.08m (9'11 x 6'10)UPVC double glazed sash window, central heating radiator and picture rail.
Bedroom Two
4.57m x 3.78m (15'0 x 12'5)UPVC double glazed sash window, central heating radiator, picture rail and fitted wardrobe.
Bedroom Three
3.33m x 2.84m (10'11 x 9'4)UPVC double glazed leaded window, central heating radiator and picture rail.
Shower Room
2.41m x 1.93m (7'11 x 6'4 )UPVC double glazed frosted sash window, central heated towel rail, low basin WC, double direct feed shower enclosed, pedestal wash basin with traditional taps, tiled elevations and coving.
Bathroom
2.21m x 1.42m (7'3 x 4'8 )UPVC double glazed frosted window, central heating radiator, corner panel bath with mixer tap, tiled elevations, integrated storage, coving and solid wood flooring.
External
Rear
Enclosed courtyard with stone flag patio, outbuilding, access to cellar, off road parking and garage.
Outbuilding
2.31m x 1.85m (7'7 x 6'1)
Rear Garage
4.24m x 3.33m (13'11 x 10'11)Hardwood single glazed window, power, lighting and double garage doors.
Cellar
6.22m x 2.06m (20'5 x 6'9)Two hardwood single glazed frosted windows, power, lighting, plumbing for dryer, Baxi boiler, two original stone built sinks with taps, integrated shelving and stone flag flooring.
Front
Laid to lawn garden, mature shrubbery, bedding areas, paving, brick built BBQ and access to double garage.
Double Garage
5.79m x 4.17m (19'0 x 13'8)Two UPVC double glazed windows, power, lighting and double garage doors.
Energy Efficiency and Environmental Impact

Although these particulars are thought to be materially correct their accuracy cannot be guaranteed and they do not form part of any contract.
Property data and search facilities supplied by www.vebra.com

















































