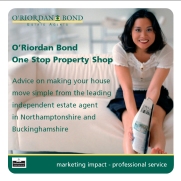
Unit 2, Mereway Shopping Centre
Hunsbury
Northampton
Northamptonshire
NN4 8BE
Swallow Close, East Hunsbury, Northampton NN4
£450,000 Sold (STC) Price
4 Bedroom House - Detached
- Four bedroom detached family home
- En-suite bathroom to master bedroom
- Two reception rooms
- Gas radiator heating
- Stunning private south facing rear garden
- Driveway and detached double garage
Offered with no onward chain is this superbly located four bedroom detached family home, nestled in a desirable cul-de-sac, within popular East Hunsbury, offering a private SOUTHERLY FACING garden backing onto secluded woodland. This property has been owned by the same family since constructed and provides generous accommodation over two floors. Off the welcoming entrance hall are stairs to the first floor, guest cloakroom with large coat cupboard and doors to all other rooms. A light and airy double aspect sitting room with marble fireplace and patio doors to the garden, separate dining room, kitchen/breakfast room with integrated hob, oven and microwave/grill/oven, space for fridge/freezer, the utility area has a gas boiler, plumbing for dishwasher, washing machine and space for tumble dryer. The first floor landing gives access to loft space and an airing cupboard, a spacious master bedroom with fitted wardrobes and ensuite bathroom, two further double bedrooms both with fitted wardrobes, a good size single bedroom with fitted wardrobe and a family bathroom tiled in honed marble featuring a deep P-shaped bath with power shower over, feature glass access door and separate shower screen. Outside, the property has a lawned front garden, a block paved path and double width drive for several cars leading to a detached double garage with German manufactured insulated electric door, courtesy door to garden, power and light and external water tap. The lovely south facing rear garden is very private and not directly overlooked. There is a large paved patio leading to a manicured lawn with borders of mature shrubs and bushes, a gate provides access to the woodland, ideal for dog walking and children to play. Benefits include a refitted front door, uPVC double glazing and gas radiator heating. There are local shops, schools, doctors, dental surgery, bus stop and several parks all within short walking distance. (B/1282/M)
* TENURE - Freehold
* COUNCIL TAX BAND - E
ENTRANCE HALL
CLOAKROOM/WC
SITTING ROOM
6.65m x 3.58m (21'10 x 11'9)
DINING ROOM
4.29m x 2.77m (14'1 x 9'1)
KITCHEN/BREAKFAST ROOM
4.39m x 3.23m (14'5 x 10'7)
BEDROOM 1
5.26m x 4.09m (17'3 x 13'5)
EN-SUITE
BEDROOM 2
3.68m x 3.66m (12'1 x 12'0)
BEDROOM 3
2.90m x 2.51m (9'6 x 8'3)
BEDROOM 4
2.87m x 2.39m (9'5 x 7'10)
BATHROOM
Energy Efficiency and Environmental Impact

Although these particulars are thought to be materially correct their accuracy cannot be guaranteed and they do not form part of any contract.
Property data and search facilities supplied by www.vebra.com















