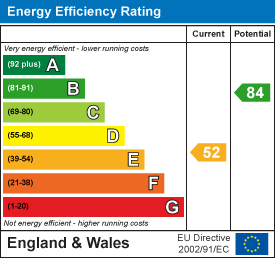
37 Princes Crescent
Morecambe
Lancashire
LA4 6BY
Low Lane, Bare, Morecambe
£295,000
2 Bedroom Bungalow - Semi Detached
- Semi Detached Bungalow
- Two Double Bedrooms
- Two Reception Rooms
- Kitchen/ Utility & Sun Lounge
- Shower Room
- Enclosed Rear Garden
- Driveway & Garage
- Tenure: Freehold
- Band: C
- EPC: E
Nestled in the desirable area of Low Lane, Torrisholme, Morecambe, this charming semi-detached bungalow presents an excellent opportunity for those seeking a comfortable and convenient home. With two well-proportioned bedrooms, one conveniently located on the ground floor and the other upstairs, this property is ideal for a variety of living arrangements.
The bungalow boasts two inviting reception rooms, providing ample space for relaxation and entertaining. A delightful sun lounge invites natural light, creating a warm and welcoming atmosphere. The kitchen is functional and well-equipped, complemented by a separate utility area that enhances practicality.
Outside, the property features a lovely private and enclosed rear garden, perfect for enjoying the outdoors in peace. The driveway offers parking for two vehicles, along with a garage for additional storage or vehicle accommodation.
Situated in a sought-after location, this home benefits from excellent transport links, being on a bus route and in close proximity to Bare Train Station, making commuting and exploring the surrounding areas effortless.
This property must be viewed to truly appreciate the quality and charm it has to offer. Whether you are a first-time buyer, a small family, or looking to downsize, this bungalow is a wonderful choice for comfortable living in a vibrant community.
Hallway
Central heating radiator, laminate flooring, doors to living room, shower room, bedroom one and office, open doorway to utility room.
Living Room
UPVC double glazed bay window, 2x UPVC double glazed stained glass windows, central heating radiator, electric fire with stone mantel, hearth and surround.
Shower Room
UPVC double glazed frosted window, central heating towel radiator, dual flush WC, vanity wash basin with mixer tap, P-shaped walk in direct feed shower, partially panelled walls, tiled flooring.
Bedroom One
UPVC double glazed window, central heating radiator, laminate flooring.
Utility
Spotlight lighting, vertical central heating radiator, marble effect laminate worktops, gloss base units, space for tumble dryer, plumbing for washing machine, laminate flooring, open plan to kitchen.
Kitchen
Spotlight lighting, UPVC double glazed window, marble effect laminate worktops, gloss wall and base units, larder cupboard, space for fridge freezer, integrated dishwasher, 4 ring induction hob, 1.5 composite sink with mixer tap and draining board, NEFF oven, laminate flooring, open plan to sun lounge.
Sun Lounge
Spotlight lighting, UPVC double glazed window, UPVC double glazed french doors to rear, laminate flooring, open plan to office/reception room.
Office/Reception Room
Central heating radiator, stairs to first floor.
Bedroom Two
Spotlight lighting, 2x UPVC double glazed velux windows, central heating radiator, eaves storage, sliding door to bathroom.
Bathroom
UPVC double glazed window, central heating towel radiator, dual flush WC, bath with mixer tap and rinse head, vanity wash basin with mixer tap, panelled walls, tiled flooring.
Rear External
Paved patio area leading to raised astro turf lawn and planted borders, UPVC double glazed side door access to garage, side gate to driveway.
Front External
Paved front garden with planted borders, tarmac driveway to side leading to up and over garage door.
Energy Efficiency and Environmental Impact

Although these particulars are thought to be materially correct their accuracy cannot be guaranteed and they do not form part of any contract.
Property data and search facilities supplied by www.vebra.com



























