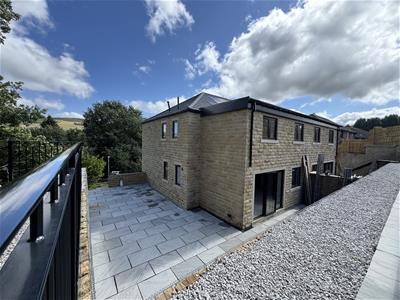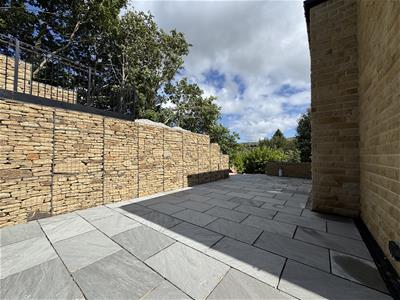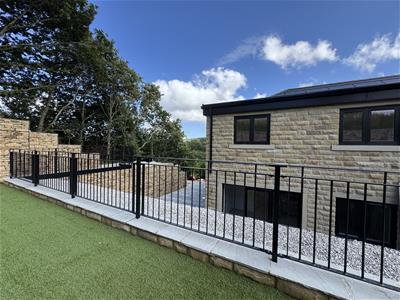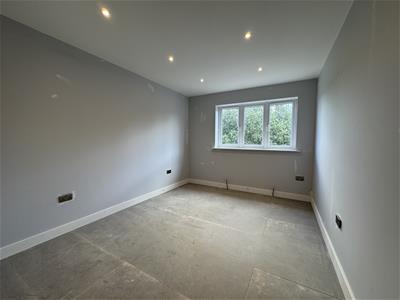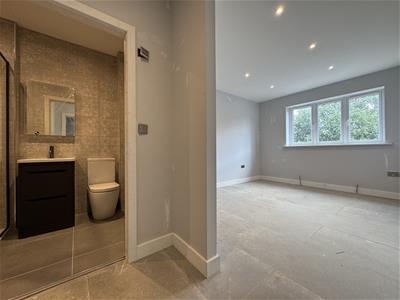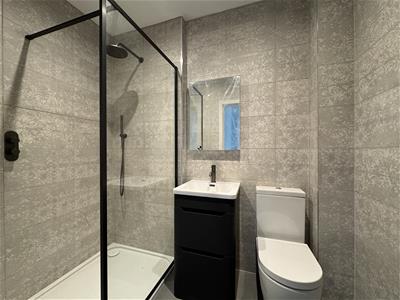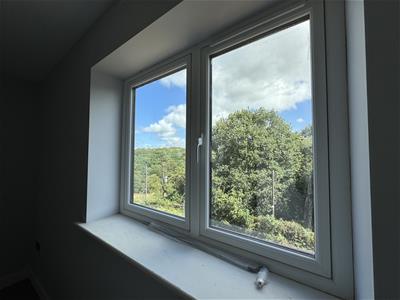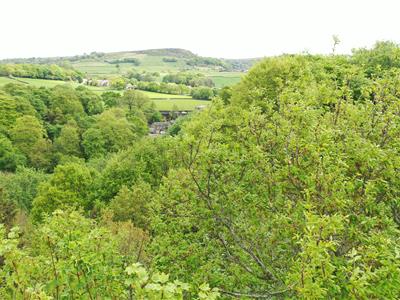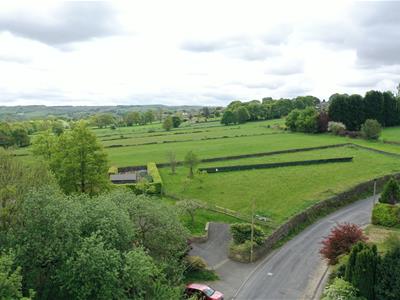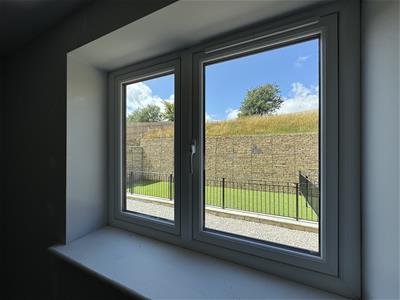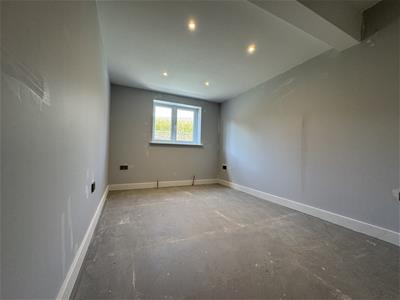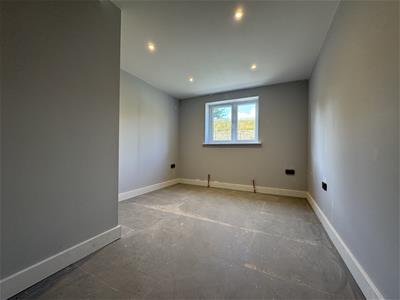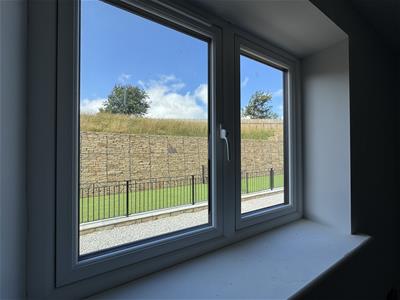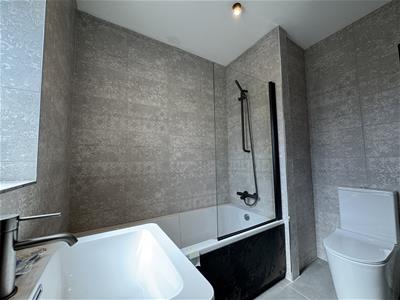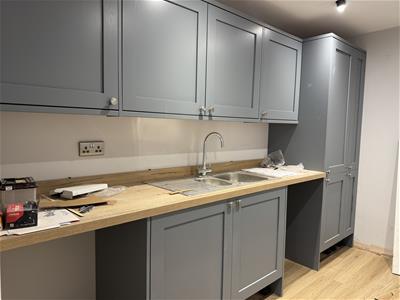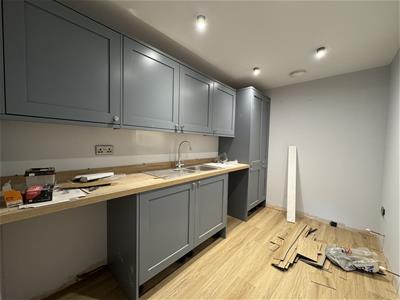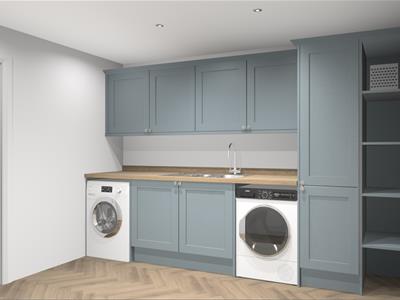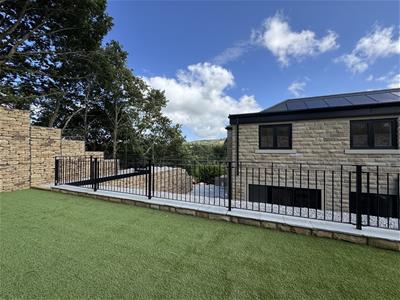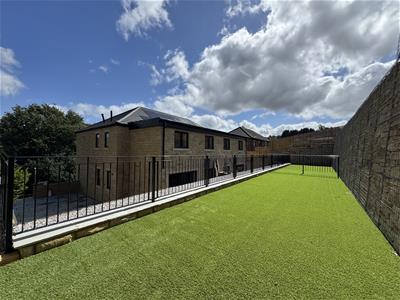26 Victoria Street
Holmfirth
Huddersfield
HD9 7DE
Plot 1 Greenhill Bank Road, New Mill HD9
£585,000
4 Bedroom House - Semi-Detached
- QUALITY BESPOKE FOUR BEDROOM TOWNHOUSE WITH FAR REACHING VIEWS
- OFF ROAD PARKING, HUGE INTEGRAL GARAGE AND REAR GARDEN
- BRIGHT AND SPACIOUS LIVING DINING KITCHEN AND SEPARATE LOUNGE
- ACCOMMODATION OVER THREE FLOORS
- COMPLETION SUMMER 2025
- SOLAR PANELS AND EV POINT
A pair of quality stone built four bedroom family homes with astonishing Holme Valley views in this very sought after elevated position above the popular village of New Mill. Due to be completed late summer '25 the properties will be finished to a very high standard with quality fixtures and fittings throughout and all floor coverings. To the front of the property is off road parking and a huge integral garage/workshop and to the rear a paved and artificially lawned low maintenance garden backing onto fields. Briefly comprises entrance hallway, utility room, integral garage with workshop, to the upper ground floor is an open plan living dining kitchen, separate lounge and WC, and to the first floor are four double bedrooms, master with ensuite and house bathroom.
Available for viewing immediately.
General Finish
The property comes with an Architect Certificate.
The gardens will be finished with paving and artificial grass.
The driveway will be finished in tarmac and there will be an EV charge point in the garage.
The boundaries will be finished with gabion baskets, fences and dry stone walls.
Security Alarm.
UPVc windows.
Carpets and Floor Coverings included.
Down lighters throughout.
Quality fitted kitchen from Howdens - Full Wood Range. Appliances include AEG appliances. Integral cooker, separate combination microwave, dishwasher, fridge/freezer. Quartz work surfaces.
Ensuite with large shower, wc, wash basin in a vanity unit and heated towel rail. Bathrooms include bath with shower over, wc, wash basin in a vanity unit and heated towel rail. Bathroom finished with aqua panels/click system.
Pull down ladder to the loft.
Solar panels and battery storage.
Electric heating.
Entrance
The front door opens to the spacious hallway with cloakroom area and doors to the utility room and huge integral garage. Stairs climb to the upper ground floor.
Utility
2.425 x 2.050 (7'11" x 6'8")With a span of base units, work top, sink and plumbing for a washer.
Integral Garage and Workshop
7.100 x 4.250 (23'3" x 13'11")A really large space ideal for vehicle and work area/gym. Electric door.
Upper Ground Hallway
The stairs from the lower ground floor open to the landing with doors off to the WC, living/dining kitchen and separate lounge. The stairs continue to the first floor.
WC
2.00 x 1.6 (6'6" x 5'2")A spacious WC with side window, low flush wc and wash basin.
Living/Dining Kitchen
5.9 x 5.875 max (19'4" x 19'3" max)A lovely, spacious and bright living and kitchen space ideal for contemporary living with bi-fold doors and window looking over the garden. The kitchen has integral appliances and a quality fitted kitchen and island unit.
Lounge
4.7 x 4.325 (15'5" x 14'2")An beautifully proportioned main reception room with lovely, far reaching front aspect views.
First Floor Landing
Doors open off the landing to the four double bedrooms and family bathroom. Large airing cupboard.
Master Bedroom
3.985 x 3.150 (13'0" x 10'4")A kingsize bedroom with beautiful views and a door to the ensuite.
Ensuite
2.365 x 1.5 (7'9" x 4'11")Comprises low flush wc, wash basin and large shower.
Bedroom 2
3.750 x 2.8 (12'3" x 9'2")A double bedroom with a window looking over the rear garden.
Bedroom 3
3.8 x 3.55 max (12'5" x 11'7" max)A third double bedroom with far reaching views.
Bedroom 4
3.75 x 3.0 (12'3" x 9'10")A fourth double bedroom with a window looking over the garden.
Family Bathroom
2.4 x 1.8 min (7'10" x 5'10" min)Comprises a low flush wc, wash basin and panel bath. Side window.
Off Road Parking
The property has off road parking to the front of the house.
Garden
The house has a paved and artificially lawned tiered garden to rear and side.
Although these particulars are thought to be materially correct their accuracy cannot be guaranteed and they do not form part of any contract.
Property data and search facilities supplied by www.vebra.com



