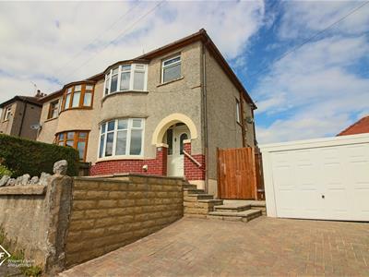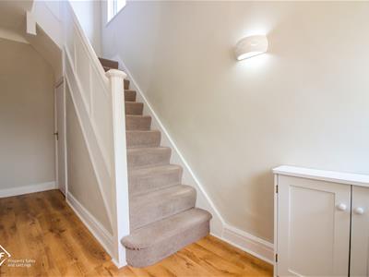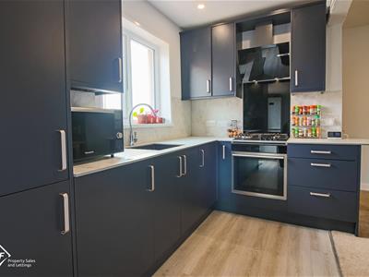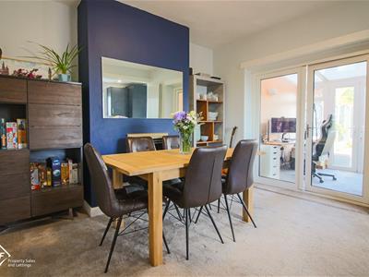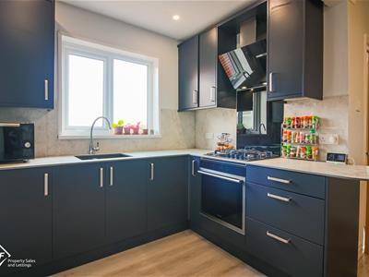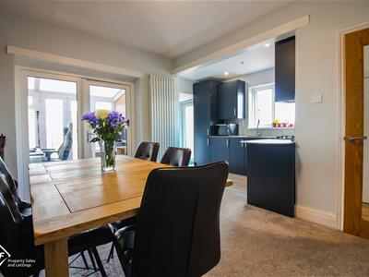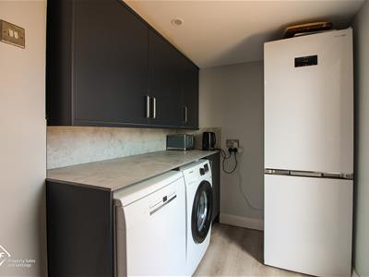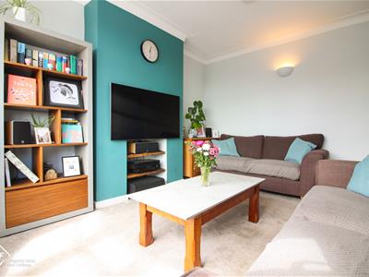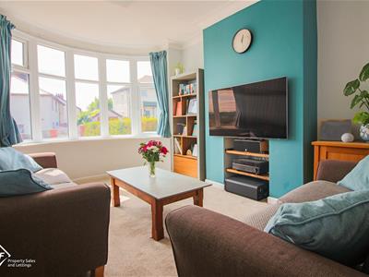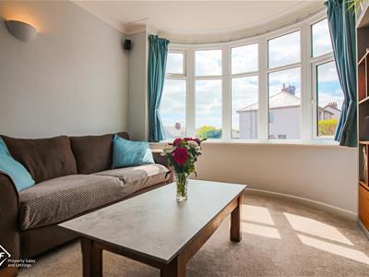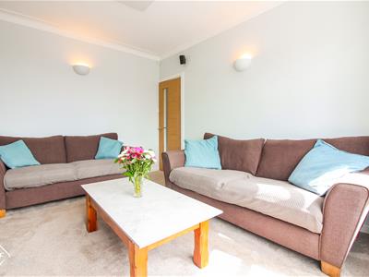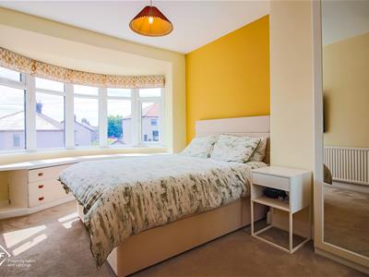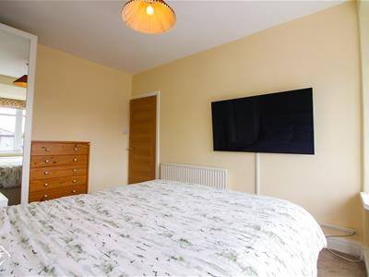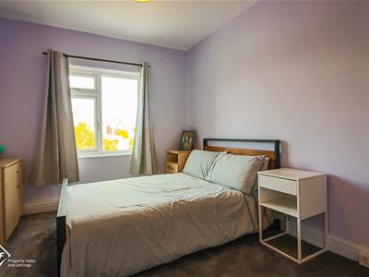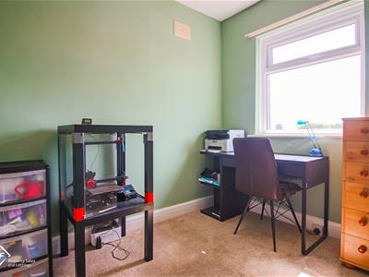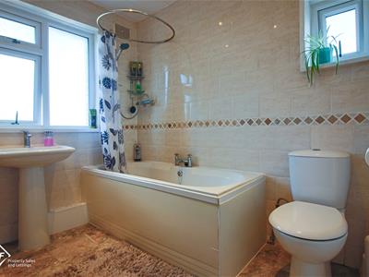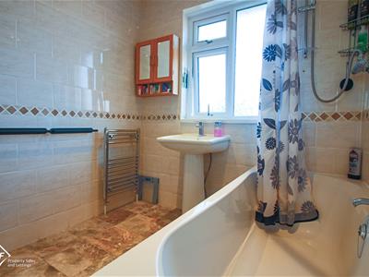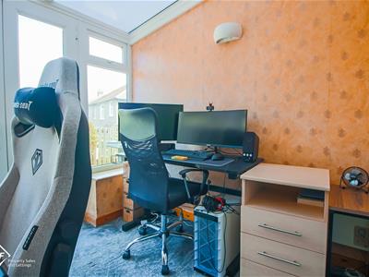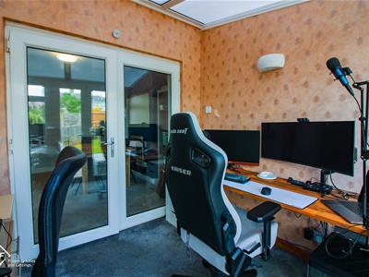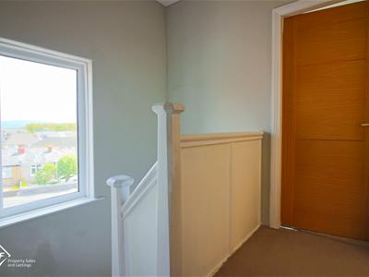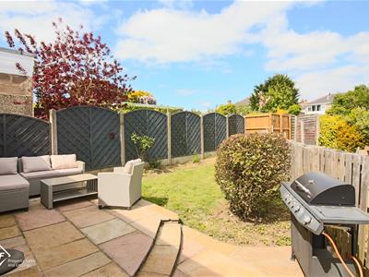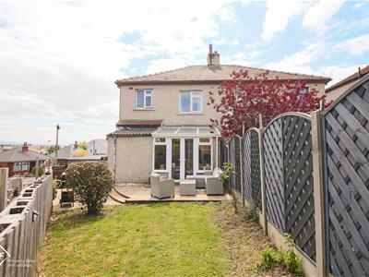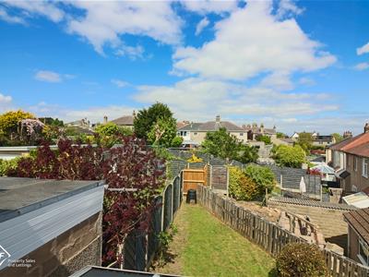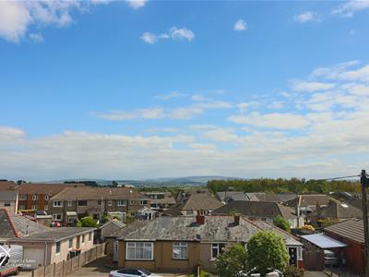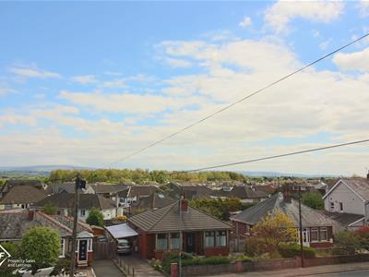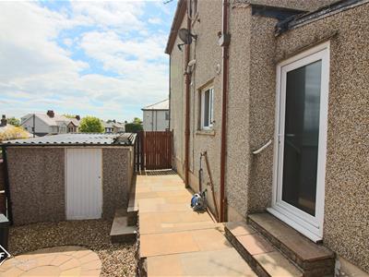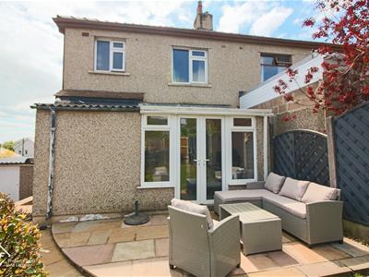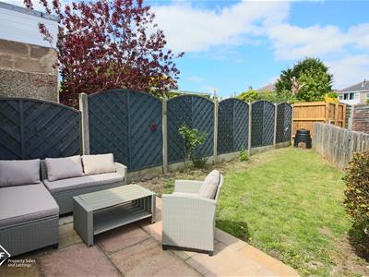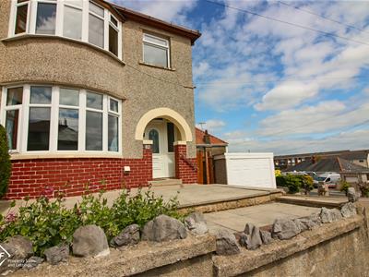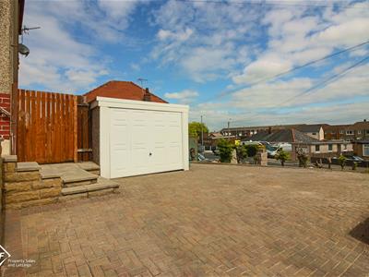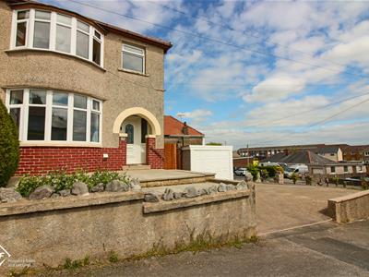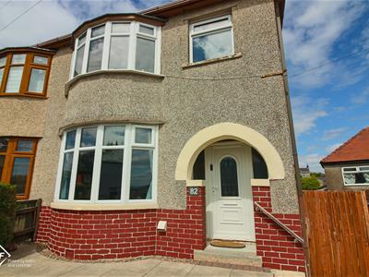
37 Princes Crescent
Morecambe
Lancashire
LA4 6BY
Norton Road, Heysham
Offers Over £210,000 Under Offer
3 Bedroom House - Semi-Detached
- Semi Detached Property
- Three Reception Rooms
- Kitchen Installed 2024
- Detached Garage
- Three Bedrooms
- Off Road Parking
- Extensive Views
- Freehold
- EPC: D
- CTB: B
Nestled on the charming Norton Road in Heysham, this delightful semi-detached house offers a perfect blend of comfort and style. Spanning an impressive 1,141 square feet, the property boasts three well-proportioned reception rooms, providing ample space for both relaxation and entertaining.
The heart of the home is the open plan kitchen and dining area, which creates a warm and inviting atmosphere, ideal for family gatherings or hosting friends. The kitchen, installed in 2024, is designed for both functionality and aesthetics, making it a joy to cook and dine in.
This residence features three spacious bedrooms, each offering a peaceful retreat at the end of the day. The well-appointed bathroom caters to the needs of the household, ensuring convenience and comfort.
Outside, the property is complemented by a detached garage, offering additional storage or potential for a workshop. Furthermore, off-road parking for up to three cars adds to the convenience, making this home an excellent choice for families or those with multiple vehicles.
With its attractive layout and generous living space, this property is perfect for families or those seeking a comfortable home in a friendly neighbourhood. The location in Heysham provides easy access to local amenities, schools, and beautiful coastal walks, making it an ideal choice for those who appreciate both community and nature.
This semi-detached house on Norton Road is a wonderful opportunity for anyone looking to settle in a vibrant area with a welcoming atmosphere. Don’t miss the chance to make this lovely property your new home.
Entrance Hall
4.34mx 1.83m (14'3x 6')UPVC door into entrance hall, two wall lights, laminate flooring, storage cupboard, doors to lounge, kitchen/diner and stairs to first floor.
Lounge
4.27mx3.66m (14x12)UPVC bay window, infrared ceiling mounted radiator, two wall lights, tv point, wired for surround sound and ethernet.
Kitchen/ Diner
6.25m x 5.03m (20'6 x 16'6)UPVC window, radiator, mix of wall and base units with composite worktops, oven with 4 ring gas hob, wok burner and extractor fan, recessed one and a half bowl with draining board and mixer tap, panelled splash back, space for washing machine and other white goods, LVT flooring, doors to conservatory and UPVC door to side exterior. (Dining Area 10'11 x 12'1) (Kitchen Area 16'6 x 6'5)
Conservatory
2.62m x 2.46m (8'7" x 8'1")UPVC windows, electric radiator, wiring for internet and UPVC double doors to rear.
First Floor
Landing
UPVC window, access to boarded loft providing storage space, doors to bedroom one, two, three and bathroom.
Bedroom One
3.68mx2.92m (12'1x9'7)UPVC bay window, radiator and tv point.
Bedroom Two
3.66mx2.95m (12'x9'8)UPVC window, radiator and built in storage.
Bedroom Three
2.64mx2.18m (8'8x7'2)UPVC window and radiator.
Bathroom
2.44m x2.13m (8' x7')Two UPVC windows, dual flush WC, pedestal wash basin with mixer tap, panel bath with mixer tap, direct feed shower over bath, fully tiled surround, heated towel rail, vent and tiled flooring.
External
Front
Paved area, off road parking for three cars, steps to front door, detached garage and gate to rear garden.
Rear
Paved area, pebbled area, bedded area, patio and laid to lawn.
Garage
5.33mx2.54m (17'6x8'4)
Energy Efficiency and Environmental Impact
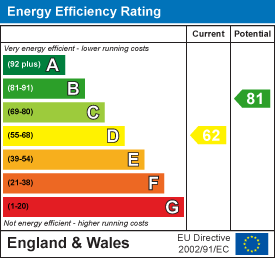
Although these particulars are thought to be materially correct their accuracy cannot be guaranteed and they do not form part of any contract.
Property data and search facilities supplied by www.vebra.com
