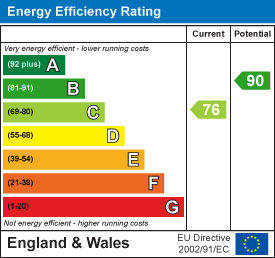Mousehall Farm Road, Brierley Hill
Offers in the region of £195,000
3 Bedroom House
Nestled on Mousehall Farm Road in the charming town of Brierley Hill, this delightful townhouse offers a perfect blend of comfort and style. With three generously sized double bedrooms, this property is ideal for families or those seeking extra space. The well-appointed bathroom is designed for convenience, ensuring that daily routines are a breeze.
As you enter, you are welcomed by a spacious lounge that features elegant French doors, allowing natural light to flood the room and providing a seamless connection to the rear garden. The dining kitchen is a true highlight, boasting cream high gloss units that create a modern and inviting atmosphere, perfect for both cooking and entertaining.
The property benefits from gas central heating, ensuring warmth and comfort throughout the year. A charming porch adds to the appeal, providing a welcoming entrance for you and your guests. Outside, the large driveway offers ample parking space, while the delightful rear garden presents a tranquil retreat, ideal for relaxation or outdoor gatherings.
Additionally, the detached garage provides extra storage or potential for a workshop, catering to various needs. This home is not just a property; it is a sanctuary that combines practicality with aesthetic charm. With its prime location and thoughtful features, this townhouse is a wonderful opportunity for anyone looking to settle in Brierley Hill.
Porch
1.23 x 1.94 (4'0" x 6'4")Upvc double glazed entrance door, ceiling light point, wall mounted Logic boiler and door through to dining kitchen
Dining Kitchen
4.44 x 3.09 (14'6" x 10'1" )Benefiting from and array of cream high gloss wall and base units, rolled edge work surfaces, oven, gas hob and extractor, single drainer sink unit, plumbing for automatic washing machine and recess for tumble dryer, ceiling light point, gas central heating radiator and two upvc double glazed windows to the front elevation
Lounge
4.44 x 4.38 (14'6" x 14'4")Upvc double glazed French doors and windows to the rear elevation, gas central heating radiator, ceiling light point and stairs to first floor
Landing
Ceiling light point and loft access hatch
Bedroom One
2.63 x 3.59 (to wardrobes) (8'7" x 11'9" (to wardrUpvc double glazed window to the rear elevation, gas central heating radiator, ceiling light point and wardrobe recess
Bedroom Two
2.64 x 3.28 (8'7" x 10'9" )Upvc double glazed window to the front elevation, ceiling light point and gas central heating radiator
Bedroom Three
1.78 x 2.46 (5'10" x 8'0")Upvc double glazed window to the rear elevation, gas central heating radiator, ceiling light point
Bathroom
1.74 x 1.95 (5'8" x 6'4")Comprising of panelled in bath with shower over, pedestal wash hand basin, low flush wc, upvc double glazed window to the front elevation, gas central heating radiator and ceiling light point
Outside
To the front of the property is a large driveway.
Rear garden - Paved patio area and laid to lawn
Detached Garage
All Uk agents are required by law to conduct anti-money laundering checks on all those buying a property. We use Landmark to conduct your checks once your offer has been accepted on a property you wish to buy. The cost of these checks is £25+VAT per buyer and this is a non-refundable fee. These charges cover the cost of obtaining relevant data, any manual checks and monitoring which might be required. This fee will need to be paid and the checks completed in advance of the office issuing a memorandum of sale on the property you would like to buy.
Energy Efficiency and Environmental Impact


Although these particulars are thought to be materially correct their accuracy cannot be guaranteed and they do not form part of any contract.
Property data and search facilities supplied by www.vebra.com












