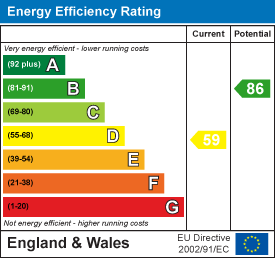
12 Castle Street
Llangollen
LL20 8NU
Llangollen Road, Acrefair, Wrexham
Price £180,000
2 Bedroom House - Detached
- A WELL PRESENTED TWO BEDROOM DETACHED HOUSE
- LOUNGE WITH MULTI FUEL BURNER: SPACIOUS DINING ROOM
- NEWLY FITTED KITCHEN & GROUND FLOOR SHOWER ROOM
- TWO DOUBLE BEDROOMS & LARGE BATHROOM
- SUNNY ASPECT REAR GARDEN
- GAS CENTRAL HEATING & DOUBLE GLAZING THROUGHOUT
- ENERGY RATING D (59)
A well presented two double bedroom detached house situated in the village of Acrefair close to amenities and the local primary school. A deceptively spacious property offering UPVC double glazing and gas central heating. The accommodation briefly comprises newly fitted window and composite door to front, lounge with newly installed multi fuel burner, dining room, newly fitted kitchen and ground floor shower room. On the first floor there are two double bedrooms and bathroom. Externally there is a patio to front and to the rear is a sunny aspect, delightful garden, with lawned area, patios and shrubs, all of which has been designed for ease of maintenance.
Location
The village of Acrefair, provides a most pleasant and convenient residential location approximately four miles from Llangollen and seven miles from Wrexham. The village centre and the nearby villages of Trevor and Cefn Mawr provide an excellent range of local amenities including primary schools, social amenities and shopping. A regular public transport service and good road links provide easy daily connections to the commercial and industrial centres throughout the area.
Directions
From Llangollen take the main A539 Wrexham Road for four miles through the village of Trevor into Acrefair, after passing the "Duke of Wellington" pub on your left the property will be observed on the right hand side, indicated by the Wingetts "for sale" board.
Accommodation
Newly fitted composite entrance door with canopy over opens into:-
Lounge
3.14 x 3.58 (10'3" x 11'8")Newly fitted UPVC double glazed window to front, multi fuel burner with mantle over, radiator.
Dining Room
3.45 x 3.58 (11'3" x 11'8")Spacious and versatile room with UPVC double glazed window to rear, radiator, feature brick exposed fireplace, useful understairs storage cupboard, wall mounted "Ideal" combi boiler and open arch into:-
Kitchen
3.32 x 2.11 (10'10" x 6'11")Newly fitted kitchen with a range of base units with work surface areas incorporating sink unit with mixer tap and UPVC double glazed window above. Electric induction hob with oven/grill below and extractor above, space for washing machine and dryer, part tiled walls, UPVC external door and door to:-
Ground Floor Shower Room
A great addition to the property with walk in shower enclosure with mains shower, wash hand basin, w.c, extractor, spot lights to ceiling, radiator and UPVC double glazed window to rear.
On The First Floor
Stairs rise from the inner hallway to the first floor landing.
Bedroom One
3.01 x 3.58 (9'10" x 11'8")UPVC double glazed window to front, radiator and useful store cupboard.
Bedroom Two
3.45 x 3.58 (11'3" x 11'8")UPVC double glazed window to rear, radiator and built in wardrobe.
Bathroom
2.40 x 2.11 (7'10" x 6'11")Good sized bathroom with bath having "Triton" electric shower over and side screen, w.c, wash hand basin, window to rear and side, loft hatch and extractor.
Outside
The property is approached via a gate to the front patio with tiled floor to entrance door. The sunny aspect rear garden is a particular feature of the property, having gated access to side, varied patio and lawned areas from which to admire the views, along with BBQ area and mature shrubs to boundary, all of which is enclosed for a safe family environment.
Energy Efficiency and Environmental Impact

Although these particulars are thought to be materially correct their accuracy cannot be guaranteed and they do not form part of any contract.
Property data and search facilities supplied by www.vebra.com














