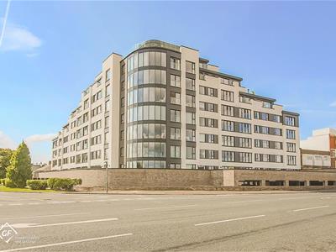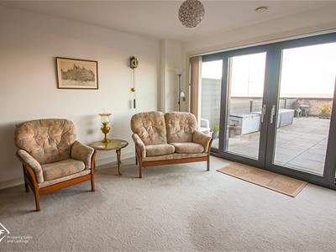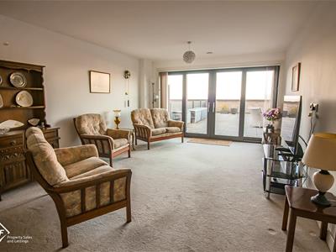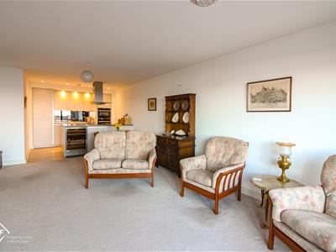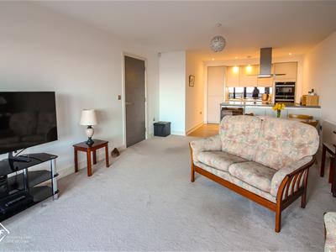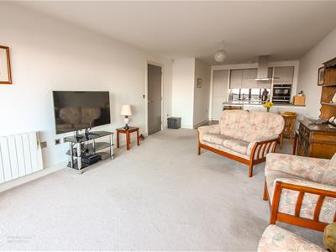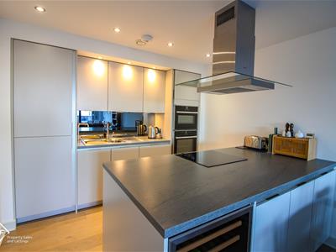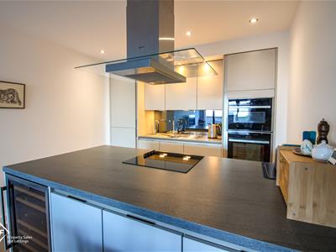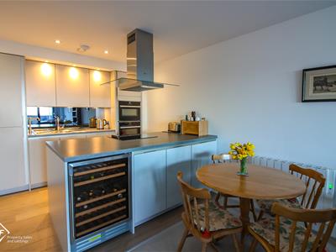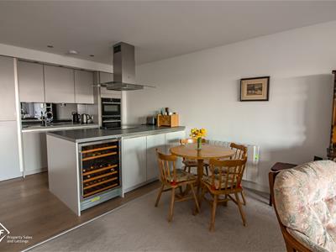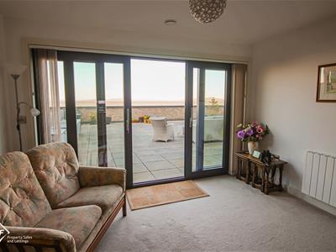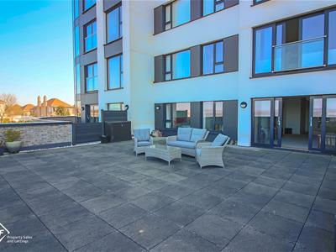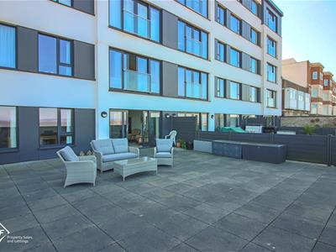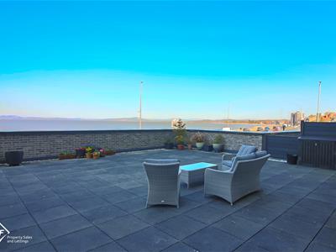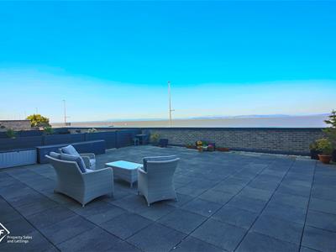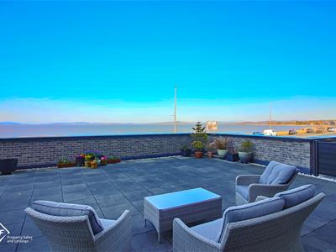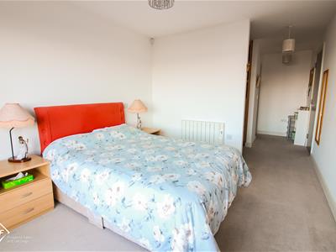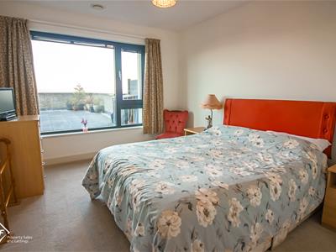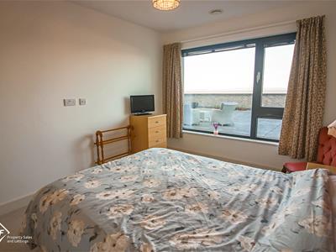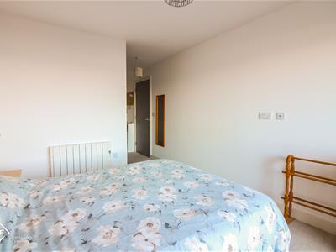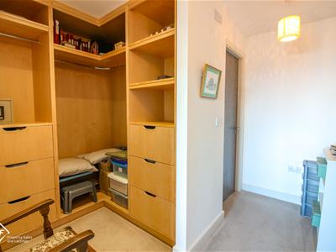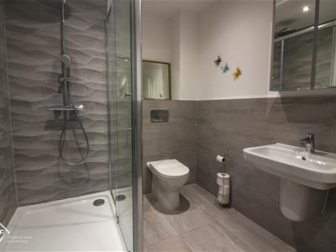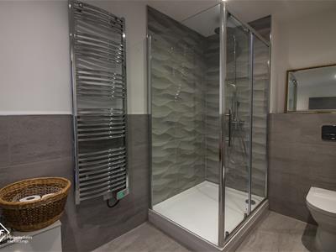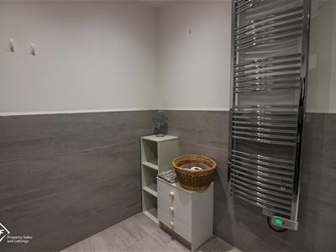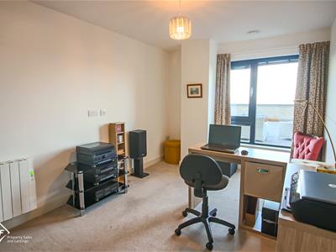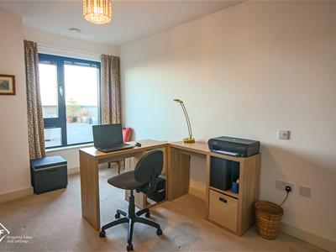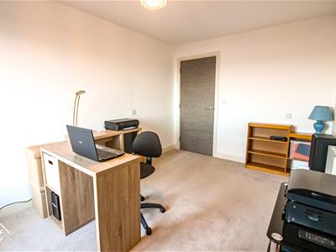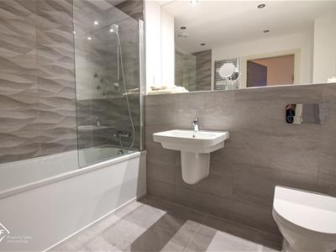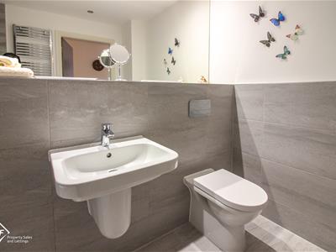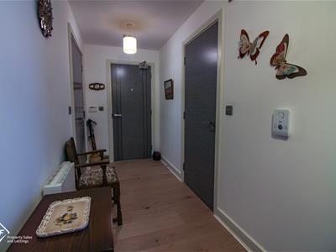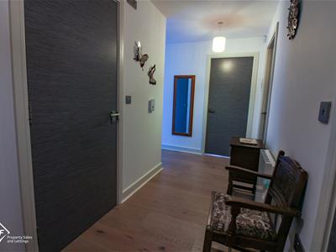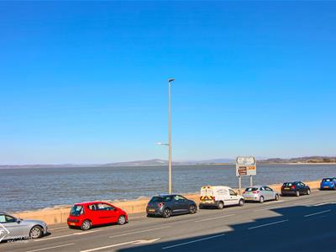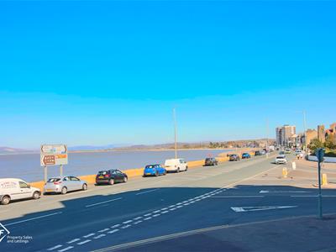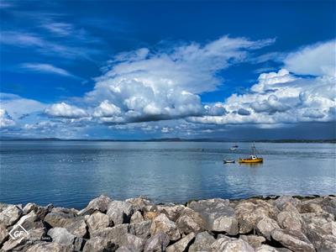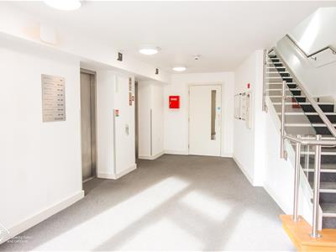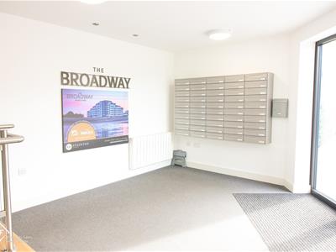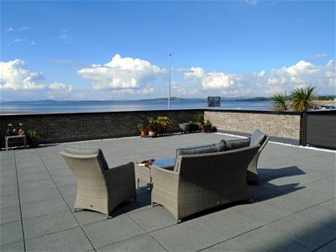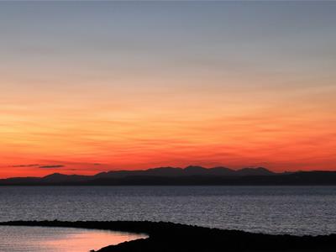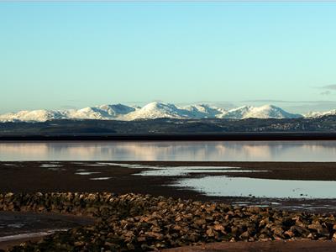
37 Princes Crescent
Morecambe
Lancashire
LA4 6BY
Dallam Avenue, Morecambe
£380,000
2 Bedroom Apartment
- Impressive First Floor Apartment
- Spacious Terrace Boasting Stunning Views of Morecambe Bay
- Two Double Bedrooms
- Open Plan Kitchen/Dining/Living Room
- Bathroom & En-Suite Shower Room
- Utility Room & Storage
- Allocated Secure Covered Parking Space
- Tenure: Leasehold
- Council Tax Band: C
- EPC: C
Located in the award-winning Broadway One development on the corner of Broadway and Marine Road in the charming coastal town of Morecambe, this impressive first floor apartment offers a delightful blend of modern living and stunning natural beauty. With two spacious double bedrooms, this residence is perfect for individuals or couples seeking comfort and style. The apartment features two well-appointed bathrooms, ensuring convenience for both residents and guests, a Mechanical Ventilation with Heat Recovery System (MVHR), Rointe electric radiators, and contemporary Aluminium-framed double glazed units throughout.
As you enter from the spacious hallway, you are greeted by an open-plan 'Siematic' kitchen that seamlessly flows into the living/dining room, creating an inviting space for relaxation and entertaining. The kitchen is designed with contemporary finishes, making it a joy for any home chef. Elsewhere in the apartment a walk-in wardrobe provides ample storage, while additional utility and storage spaces enhance the practicality of this lovely home.
One of the standout features of this apartment is the generous terrace, which offers breathtaking views across Morecambe Bay to the Lake District peaks and fells. Imagine enjoying your morning coffee or unwinding in the evening while taking in the spectacular sunsets for which this location is renowned.
Hallway
1.22m x 4.57m (4'91" x 15'68")Laminate flooring, doors to bathroom, bedrooms 1 & 2, kitchen/lounge/diner, utility room and storage cupboard.
Bathroom
2.44m x 1.83m (8'81" x 6'63")Spotlight lighting, flush plate WC, wash basin with mixer tap, bath with mixer tap and rinse head, partially tiled walls, tiled floor.
Bedroom 1
2.74m x 6.71m (9'85" x 22'37")Double bedroom. Walk in wardrobe/dressing area, with spotlights and door to ensuite.
Ensuite
3.05m x 1.83m (10'27" x 6'89")Spotlight lighting, flush plate WC, wash basin with mixer tap, walk in rain head shower with rinse head, partially tiled walls and tiled flooring.
Bedroom 2
4.27m x 2.74m (14'38" x 9'23")Double bedroom.
Kitchen/Living/Dining Room
8.89m x 3.66m (29'02" x 12'77")Wall and base units, granite effect laminate worktops, NEFF double oven with integral microwave, 1.5 stainless steel sink with mixer tap, Quooker boiling water tap and draining board, integrated fridge freezer, integrated dishwasher, breakfast bar with NEFF 4 ring electric hob, NEFF extractor hood and wine fridge, sliding double glazed doors to
terrace.
Utility Room
Housing washer/drier, hot water system and Mechanical Ventilation control unit and storage.
Terrace
9.9 x 10.2 (32'5" x 33'5")Generous paved terrace with direct view across the promenade to Morecambe Bay and the Lake District.
Communal areas/facilities
Secure gated vehicle and pedestrian entrance to the site and main building. Two electric car charging points in the external parking area within the secured premises. Secure bicycle store. Intercom and remote controlled entry system. Lifts to all floors. Superfast 1000 Mb/s broadband.
Energy Efficiency and Environmental Impact

Although these particulars are thought to be materially correct their accuracy cannot be guaranteed and they do not form part of any contract.
Property data and search facilities supplied by www.vebra.com
