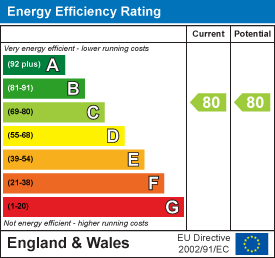
3a Bishopthorpe Road
York
YO23 1NA
The Residence, Bishopthorpe Road
Offers Over £450,000
2 Bedroom Apartment
- No Onward Chain!
- First Floor South Facing Apartment
- Two Bedrooms
- Views Over The Beautiful Peace Garden
- Bright & Spacious Living Accommodation
- Designated Private Parking
- Council Tax Band E
- EPC C80
NO ONWARD CHAIN! A SUPERB FIRST FLOOR SOUTH FACING, TWO BEDROOM APARTMENT WITH VIEWS OVER THE BEAUTIFUL PEACE GARDEN.
Located in this prestigious and exclusive development on Bishopthorpe Road, this beautifully presented and upgraded apartment provides bright and spacious living areas with high ceilings and quality fittings throughout as well as central heating and large double glazed feature windows.
Upon arriving at The Residence you are greeted by a vast foyer area with a concierge service, lifts to all floors, secure fob access, and internal intercom. Over a short time the building has an established community of residents and stunning shared areas.
The south facing property itself comprises entrance hallway, large open plan living space with French doors on to the balcony with views towards the peace garden, dining area, recently installed quality kitchen with fitted units and integral appliances, master bedroom with large en-suite and fitted wardrobes, stairs to double second bedroom and family bathroom/WC. The property is also offered for sale with designated private parking and plenty of visitor spaces. An internal viewing of this quality apartment is highly recommended, please call Churchills Estate Agents today!
Communal Hallway
Entrance Hall
Entrance door, carpeted flooring, radiator, power points, large storage cupboard
Lounge Area
5.60m x 3.49m (18'4" x 11'5")Large double glazed French doors onto South Facing balcony, carpeted flooring, radiator, TV and power points
Dining Area
3.28m x 3.05m (10'9" x 10'0")Full height double glazed feature window, carpeted flooring, radiator, recessed spotlights, power points
Kitchen
4.52m x 2.90m (14'9" x 9'6")Modern 'shaker' style fitted wall and base units with soft close doors and drawers, counter top and breakfast bar, stainless steel sink with mixer tap, integrated fridge freezer, eye level twin AEG ovens (one with convection and steam and one with microwave, oven and grill), five ring AEG induction hob, drinks cooler, dishwasher, combined washing machine/dryer, tiled flooring, power points
Master Bedroom
7.67m x 2.79m (25'1" x 9'1")Full height double glazed feature window, fitted wardrobes, carpeted flooring, two double panelled radiators, TV and power points
En-Suite
Walk-in mains shower enclosure, wash hand basin with built-in storage cupboards containing shaver socket and large mirror over, low level WC, tiled walls, tiled flooring, towel radiator, recessed spotlights, loft access
Stairs to Upper Floor
Landing
Carpeted flooring, doors to;
Bedroom 2
4.52m x 2.92m (14'9" x 9'6")Mezzanine bedroom with window, timber and glass balustrade, carpeted flooring, double panelled radiator, TV and power points
Bathroom
Panelled bath with mixer shower head over, wash hand basin with storage units and mirror over, low level WC, tiled walls, tiled flooring, recessed spotlights, towel radiator, large storage cupboard
Outside
South facing balcony overlooking the Peace Garden, designated private parking, visitor parking, communal bike and bin stores. Secure access into foyer area with concierge service.
Lease and Service Charges
241 Year Lease Remaining
Annual Service Charge £4,130.00 (£344.166 per month)
Ground Rent - £250 pa
Pets allowed
Energy Efficiency and Environmental Impact

Although these particulars are thought to be materially correct their accuracy cannot be guaranteed and they do not form part of any contract.
Property data and search facilities supplied by www.vebra.com































