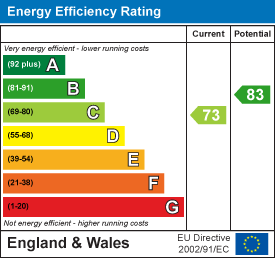.png)
12 Market Place
Oundle
Peterborough
PE8 4BQ
Wyatt Way, Oundle
Asking Price £599,000
5 Bedroom House
- A great family home with annex
- Beautiful wrap-around south-facing garden
- Annex can be integrated or separated, as required
- Up to five bedrooms and 3 bathrooms
- Popular cul de sac in established area
A superbly appointed four bedroom family home, with an attached one bedroom multi-functional annex which can be integrated or separated as desired, enjoying a fabulous corner plot, with south-facing garden.
This superbly versatile home is ideal for a large family or where multi-generational living is required. The original four bedroom detached house had a superb one bedroom annex added to the side, creating an additional 500 sq ft of ground floor living space, which can serve as a stand-alone annex or home office suite or of course form part of the main house accommodation. The choice of how the space can be utilised is almost limitless.
The house front door opens to the hall. The annex can be accessed from here or locked off if required. Steps lead down to the inner hall which provides access to the cloakroom, and the two reception rooms. The living room is a wonderfully light room enjoying a dual aspect and with French doors opening to the south-facing terrace. The wood flooring adds a touch of style and warmth, as does the inset woodburning stove. The dining room is across the hall and has double doors connecting it to the kitchen, for an inclusive family lifestyle. The kitchen is fitted with a range of wall and base units with worksurfaces and an inset sink. The range cooker is set to one end. A door opens to the garden.
On the first floor there are four bedrooms, three of which are comfortable double rooms, and the fourth is a good single room. The main bedroom has a well-appointed ensuite shower room. The remaining bedrooms have use of the family bathroom.
The annex is accessible from the hall of the house or from its own door, at the rear. The main living room offers a kitchen / dining / sitting area with French doors to the garden. The double bedroom also has access to the garden. The ensuite shower room is adjacent.
The garden is a fabulous feature of this house. It can be easily split into identifiable sections for the house or annex, or easily opened up as one. Behind the annex is a huge, paved terrace with raised beds, providing height and colour. A power point and services ducting has been installed for a garden studio, that has consent for construction. Currently trellising separates this area from the main garden. The house also has a large, south-facing terrace, almost extending the accommodation on a fine day. A step leads on to the lawn, which is surrounded by deep shrub borders. A path meanders through the shrubs to a secret terrace and hidden garden area, which is a blissful oasis of calm and tranquillity. To the front of the house is plenty of parking on the shingled drive. The cave beneath the house provides excellent storage.
Location
Wyatt Way is a popular and established cul de sac to the west of the town centre. Oundle offers family run businesses, shops and restaurants set around the Market Place, as well as a Waitrose supermarket. The town offers a good range of sports and leisure facilities, as well as a choice of schooling. Peterborough is about 12 miles away and offers extensive facilities, as well as main line rail travel, with journey times to London King’s Cross, from about 48 minutes.
Services Council Tax EPC Tenure
All mains services connected Band E Band C Freehold, with vacant possession
Gas-fired central heating.
Viewings
A pleasure, but strictly by appointment. Please contact Woodford & Co on 01832 274732 info@woodfordandco.com
Energy Efficiency and Environmental Impact

Although these particulars are thought to be materially correct their accuracy cannot be guaranteed and they do not form part of any contract.
Property data and search facilities supplied by www.vebra.com






















