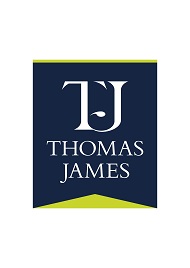Rivermead, Cotgrave, Nottingham
Guide Price £190,000
4 Bedroom House - Semi-Detached
- *Unconditional Online Auction*
- Semi Detached Family Home
- Four Bedrooms
- Gas C/Heating & UPVC D/Glazing
- Enclosed Gardens & Garage
- Council Tax Band B & EPC Rating C
** Offered to the market in an unconditional online auction, in partnership with IAmSold Auctions **
This semi detached family home provides well presented accommodation arranged over two floors including; a spacious dual aspect living room, a modern fitted kitchen, plus a wc on the ground floor, with the first floor landing giving access to two double bedrooms, two single bedrooms, and the family bathroom.
Benefiting from UPVC double glazing and gas central heating, the property has gardens to both the front and rear, plus a detached single garage providing off road parking.
Situated in a popular position, in the sought after south Nottinghamshire village of Cotgrave, the property is within easy reach of excellent local facilities including; shops and churches, an outstanding primary school, a leisure centre with swimming pool, a state of the art doctors surgery and library hub, public houses, a country park, and a golf course. There are excellent transport links, and main road routes to Nottingham and Leicester.
ACCOMMODATION
The UPVC entrance door at the side of the property opens directly into the kitchen.
The kitchen has a range of modern high gloss wall, drawer and base units in grey, square edge work surfaces, and a breakfast bar area. There is space and plumbing for an American style fridge/freezer, and integrated appliances including; a dishwasher, a fan oven, a combination microwave oven, and an induction hob with an extractor hood over. With tiled flooring, and plinth lighting, the kitchen also has windows to the side and rear, and open access to the hallway.
The hallway has a floor to ceiling window, stairs off to the first floor, and doors into the living room, and the ground floor wc.
The ground floor wc is fitted with a wc.
The dual aspect living room has a window to the front, a feature gas fire, and UPVC French doors opening to the rear garden.
On reaching the first floor, the landing has a loft access hatch (giving access to the insulated and partially boarded loft space above), a boiler cupboard housing the Ideal combination boiler (installed around 18 months ago, and with the remaining balance of the 10 year warranty), and doors into all four bedrooms, and the family bathroom.
Both single bedrooms overlook the rear. The two double bedrooms overlook the front.
Completing the accommodation, the family bathroom is fully tiled and fitted with; a panelled bath with an electric shower and glazed screen over, a wash hand basin, and a wc.
OUTSIDE
There is a low maintenance garden to the front of the property, with a fenced boundary.
The shared driveway at the side of the property provides access to the DETACHED SINGLE GARAGE (with an up and over door, power and light connected, and an electric car charging point). There is timber gated access to the rear garden.
The rear garden includes a patio seating area, a shaped lawn, and well stocked borders. Timber fence enclosed, the garden has an external tap, and an external light.
Unconditional Online Auction
Offered to the market in an unconditional online auction, in partnership with IamSold Auctions.
This property is for sale by the Modern Method of Auction, meaning the buyer and seller are to Complete within 56 days (the "Reservation Period"). Interested parties personal data will be shared with the Auctioneer (iamsold).
If considering buying with a mortgage, inspect and consider the property carefully with your lender before bidding.
A Buyer Information Pack is provided. The winning bidder will pay £349.00 including VAT for this pack which you must view before bidding.
The buyer signs a Reservation Agreement and makes payment of a non-refundable Reservation Fee of 4.5% of the purchase price including VAT, subject to a minimum of £6,600.00 including VAT. This is paid to reserve the property to the buyer during the Reservation Period and is paid in addition to the purchase price. This is considered within calculations for Stamp Duty Land Tax.
Services may be recommended by the Agent or Auctioneer in which they will receive payment from the service provider if the service is taken. Payment varies but will be no more than £450.00. These services are optional.
Please call the Thomas James team for more information, or visit www.iamsold.co.uk.
The deadline on-line auction date is 29th May 2025.
Council Tax Band
Council Tax Band B. Rushcliffe Borough Council.
Amount Payable 2025/2026 £1,993.48.
Referral Arrangement Note
Thomas James Estate Agents always refer sellers (and will offer to refer buyers) to Premier Property Lawyers, Ives & Co, and Curtis & Parkinson for conveyancing services (as above). It is your decision as to whether or not you choose to deal with these conveyancers. Should you decide to use the conveyancers named above, you should know that Thomas James Estate Agents would receive a referral fee of between £120 and £240 including VAT from them, for recommending you to them.
Energy Efficiency and Environmental Impact

Although these particulars are thought to be materially correct their accuracy cannot be guaranteed and they do not form part of any contract.
Property data and search facilities supplied by www.vebra.com


















