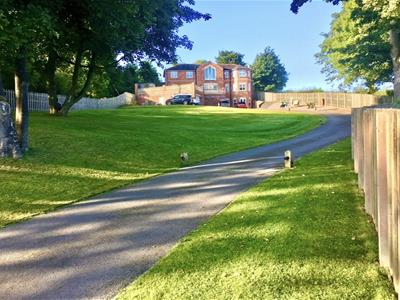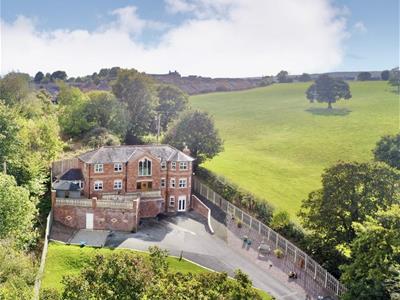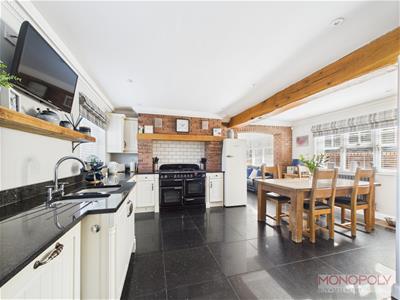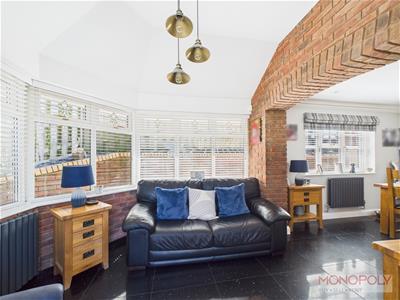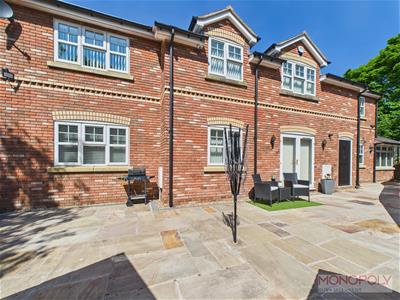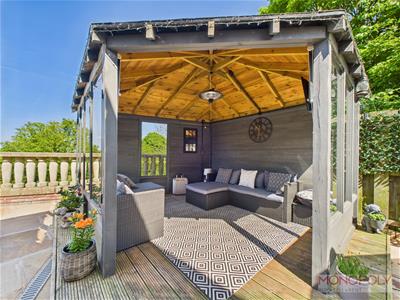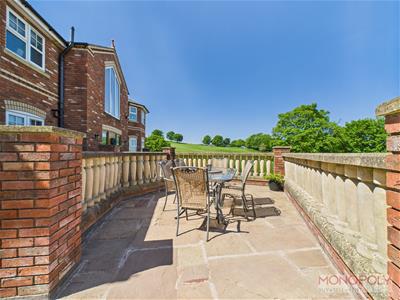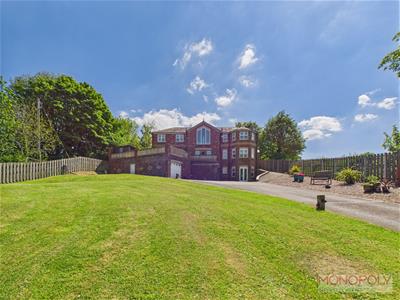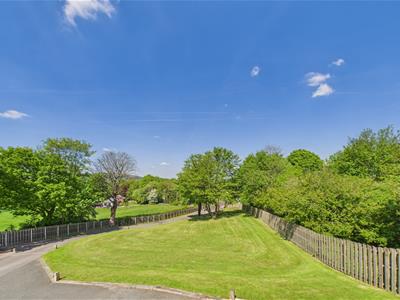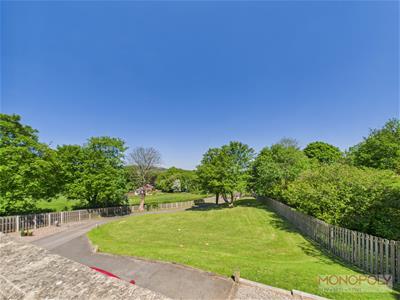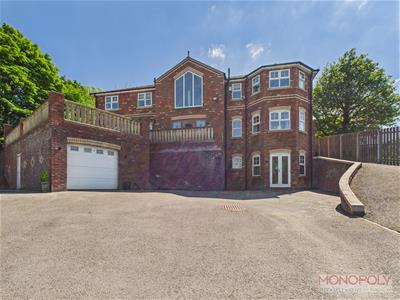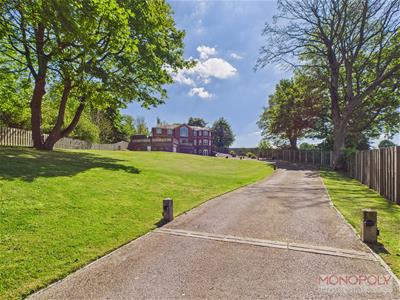
Monopoly Buy Sell Rent
Tel: 01978 800186
Suite 4a
Rossett Business Park
Rossett
Clywd
LL12 0AY
Cerney Road, Moss, Wrexham
£795,000
4 Bedroom House - Detached
- STUNNING ARCHITECTURALLY DESIGNED DETACHED HOUSE
- FOUR DOUBLE BEDROOMS
- ELECTRIC GATES LEADING TO DRIVEWAY UP TO THE HOUSE
- SNOOKER / GAMES ROOM
- EN SUITE SHOWER ROOM
- BEAUTIFULLY PRESENTED KITCHEN
- GARDEN ROOM
- SET IN EXTENSIVE GARDENS
- FIVE RECEPTION ROOMS
- DETACHED GARAGE
Occupying a generous plot of approximately 0.8 acres, this impressive four-bedroom detached residence on Cerney Road, Moss offers a rare opportunity to acquire a truly unique home combining space, style, and versatility. Beautifully presented throughout, the property provides a wealth of living space, perfectly suited to both family life and entertaining. The ground floor features five versatile reception rooms, including a spacious lounge, formal dining room, home office, and a superb snooker/games room, ideal for family gatherings or leisure. The well-appointed kitchen is a standout feature, fitted with modern appliances, ample storage, and generous workspace, making it a pleasure for any home cook. To the first floor are four well-proportioned bedrooms and two bathrooms, offering flexibility and comfort for family members and guests alike. Externally, the property sits within beautifully landscaped gardens extending to approximately 0.8 acres, providing multiple seating areas, open lawns, and mature planting – a haven for outdoor living and entertaining. The gated driveway offers parking for up to eight vehicles, ensuring both practicality and privacy. Situated in the semi-rural area of Moss, this desirable location offers a peaceful village setting while remaining close to Wrexham City Centre and nearby amenities, including shops, schools, and leisure facilities. Excellent transport links via the A483 provide easy access to Chester, Oswestry, and the North Wales coastline, making it ideal for commuters. A truly remarkable home that seamlessly blends elegance, functionality, and space, Hengoed must be viewed to be fully appreciated.
ACCOMMODATION TO THE GROUND FLOOR
The property is approached via an impressive Oak entrance door with part glazed oak panelled side windows, which leads into the spacious entrance hallway.
ENTRANCE HALLWAY
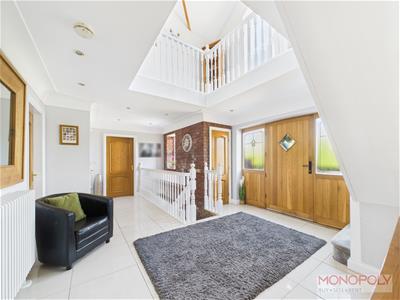 Imposing Hallway with Balustraded staircases leading off to the Ground and First Floors, coved ceiling with inset lighting, porcelain tiled floor, Antique style radiator, telephone point. solid oak finished doors to:
Imposing Hallway with Balustraded staircases leading off to the Ground and First Floors, coved ceiling with inset lighting, porcelain tiled floor, Antique style radiator, telephone point. solid oak finished doors to:
CLOAKROOM W.C.
Comprising of a fitted two piece white suite with wall mounted wash hand basin set in a vanity unit with tiled splash-back, Dual flush w.c. modern radiator, porcelain tiled floor, extractor fan, corniced ceiling, extractor fan.
LOUNGE
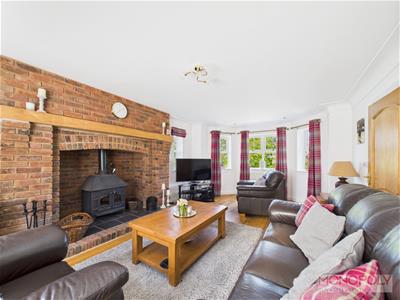 6.51m x 3.89m measured into bay window (21'4" x 12Dual aspect and beautifully presented room, with "Villager" cast iron multi-fuel burner set in an Inglenook fireplace with brick surround, ceramic tiled floor and oak beam above, UPVC Double glazed Bay window to the front, UPVC Double glazed windows to the rear and side, oak flooring, two radiators, coved ceiling.
6.51m x 3.89m measured into bay window (21'4" x 12Dual aspect and beautifully presented room, with "Villager" cast iron multi-fuel burner set in an Inglenook fireplace with brick surround, ceramic tiled floor and oak beam above, UPVC Double glazed Bay window to the front, UPVC Double glazed windows to the rear and side, oak flooring, two radiators, coved ceiling.
STUDY
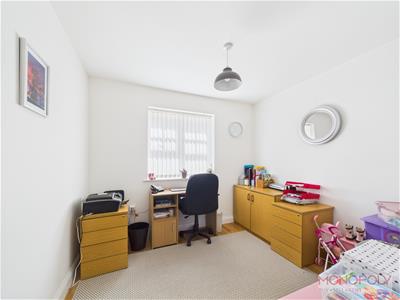 With UPVC Double glazed window to the rear, radiator, telephone point, oak wood flooring.
With UPVC Double glazed window to the rear, radiator, telephone point, oak wood flooring.
DINING ROOM
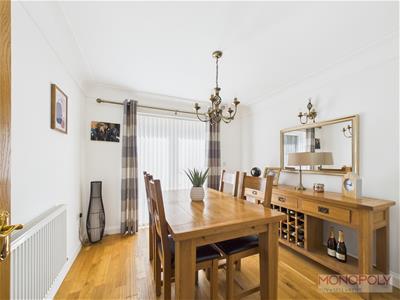 UPVC Double glazed French style doors opening to the rear garden, radiator, oak flooring, coved ceiling.
UPVC Double glazed French style doors opening to the rear garden, radiator, oak flooring, coved ceiling.
KITCHEN
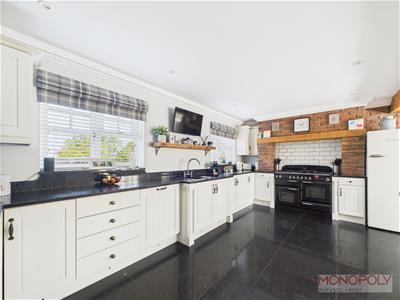 Beautifully presented and spacious Kitchen Area with fitted cream wall and base cupboards, having complementary black granite worktop surfaces, inset sink unit, a range of base cupboards with extended
Beautifully presented and spacious Kitchen Area with fitted cream wall and base cupboards, having complementary black granite worktop surfaces, inset sink unit, a range of base cupboards with extended
worktop surfaces, Integrated fridge, freezer and dishwasher, Integrated wine cooler, set in an exposed brick recess with concealed illuminated extractor hood, there is a "Rangemaster Classic" gas cooker range with Six burners and griddle to the hob and two ovens, a grill and plate-warmer beneath, Quartz tiled flooring, corniced ceiling, two radiators, two UPVC Double glazed windows to the front, Brick-faced archway leading into:
GARDEN ROOM
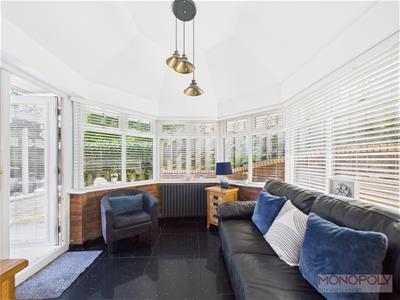 UPVC Double glazed windows to the walls above cavity brick surround, T V aerial point, Anthracite modern radiator, UPVC Double glazed French style doors to the side garden, tiled flooring
UPVC Double glazed windows to the walls above cavity brick surround, T V aerial point, Anthracite modern radiator, UPVC Double glazed French style doors to the side garden, tiled flooring
UTILITY ROOM
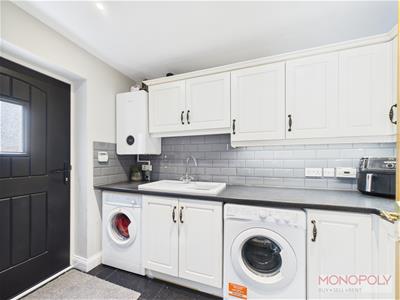 With wall and base cupboards, which match the main kitchen and with complementary worktop surfaces, incorporating single drainer porcelain sink unit, Integrated fridge, plumbing for washing machine, space for tumble drier, Wall mounted "Worcester gas central heating boiler" Feature Rock security door opening to the rear of the property.
With wall and base cupboards, which match the main kitchen and with complementary worktop surfaces, incorporating single drainer porcelain sink unit, Integrated fridge, plumbing for washing machine, space for tumble drier, Wall mounted "Worcester gas central heating boiler" Feature Rock security door opening to the rear of the property.
LOWER GROUND FLOOR
SNOOKER/GAMES ROOM
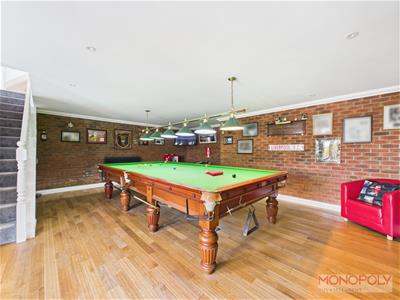 Superb entertaining room, UPVC Double glazed French windows to the front, with matching windows either side, Inglenook fireplace, corniced ceiling, oak wood flooring, Antique style column radiator.
Superb entertaining room, UPVC Double glazed French windows to the front, with matching windows either side, Inglenook fireplace, corniced ceiling, oak wood flooring, Antique style column radiator.
(Snooker table available by separate negotiation)
ON THE SECOND FLOOR
GALLERIED/ MEZZANINE LANDING
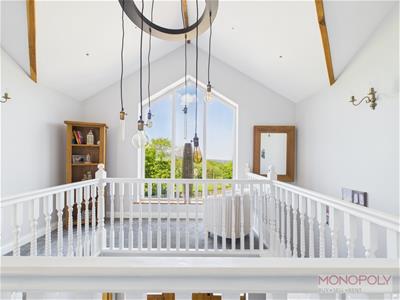 Feature Picture window to the front taking advantage of the views across the adjacent countryside, Galleried stairhead, Two accesses to the loft space, Radiator, doors leading off to the bedrooms and bathroom.
Feature Picture window to the front taking advantage of the views across the adjacent countryside, Galleried stairhead, Two accesses to the loft space, Radiator, doors leading off to the bedrooms and bathroom.
MAIN BEDROOM
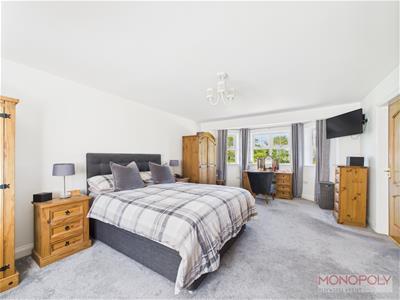 Spacious bedroom, being a Dual aspect room with UPVC Double glazed bay window to the front and UPVC Double glazed window to the rear, two radiators, TV aerial point, door to the en suite shower room.
Spacious bedroom, being a Dual aspect room with UPVC Double glazed bay window to the front and UPVC Double glazed window to the rear, two radiators, TV aerial point, door to the en suite shower room.
EN SUITE SHOWER ROOM
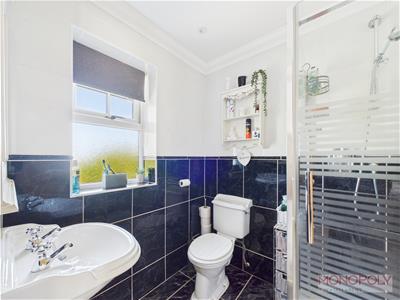 Comprising of shower enclosure, pedestal wash hand basin, low level w.c., Fully tiled, extractor fan, Chrome ladder style radiator/towel rail, UPVC Double glazed and frosted window to the front.
Comprising of shower enclosure, pedestal wash hand basin, low level w.c., Fully tiled, extractor fan, Chrome ladder style radiator/towel rail, UPVC Double glazed and frosted window to the front.
BEDROOM TWO
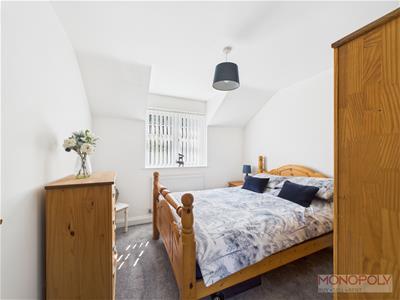 Dual aspect room with UPVC Double glazed windows to the front, side and rear, two radiators, carpeted flooring, TV aerial point,.
Dual aspect room with UPVC Double glazed windows to the front, side and rear, two radiators, carpeted flooring, TV aerial point,.
BEDROOM THREE
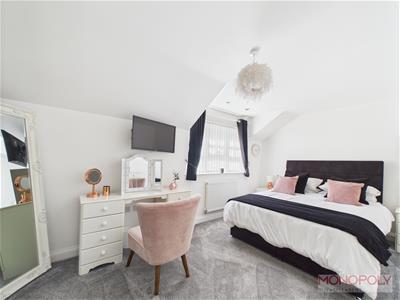 With UPVC Double glazed window to the rear, carpeted flooring, TV aerial point, radiator.
With UPVC Double glazed window to the rear, carpeted flooring, TV aerial point, radiator.
BEDROOM FOUR
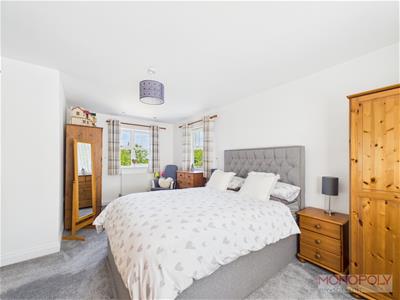 UPVC Double glazed window to the rear with radiator beneath, TV aerial point, carpeted flooring.
UPVC Double glazed window to the rear with radiator beneath, TV aerial point, carpeted flooring.
FAMILY BATHROOM
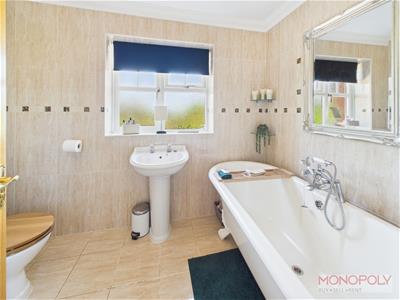 Comprising of a Fitted four piece white suite with a stand alone roll top bath with shower attachment, pedestal wash hand basin, level w.c. corner shower tray with screen enclosure and mains shower, Cornice to ceiling, Fully tiled, ladder style Chrome radiator/towel rail, UPVC Double glazed and frosted window to the rear..
Comprising of a Fitted four piece white suite with a stand alone roll top bath with shower attachment, pedestal wash hand basin, level w.c. corner shower tray with screen enclosure and mains shower, Cornice to ceiling, Fully tiled, ladder style Chrome radiator/towel rail, UPVC Double glazed and frosted window to the rear..
OUTSIDE TO THE FRONT
This splendid property is approached via a sweeping driveway which leads via remotely controlled gates to the front of the property, leading up via the Extensively lawned front garden with a large Parking Area and Integral bigger than average Garage. A flight of steps leads from the parking area to a Verandah providing an outside sitting Space. To the left hand side of the house there is an timber built Summerhouse, which leads to the rear,
The Garage approximately (7.01m x 4.57m) into Storage Recess has an electric door, electric light and power. There is also Belfast sink.
OUTSIDE TO THE REAR
An Indian Stone pathway extends around to a further paved area at the rear with raised borders which are slate covered. the rear garden is of easy maintenance. The garden is made private with wooden fencing.
IMPORTANT INFORMATION
THE PROPERTY MISDESCRIPTIONS ACT 1991
The Agent has not tested any apparatus, equipment, fixtures and fittings or services and so cannot verify that they are in working order or fit for the purpose. A Buyer is advised to obtain verification from their Solicitor or Surveyor. References to the Tenure of a Property are based on information supplied by the Seller. The Agent has not had sight of the title documents. A Buyer is advised to obtain verification from their Solicitor. You are advised to check the availability of this property before travelling any distance to view. We have taken every precaution to ensure that these details are accurate and not misleading. If there is any point which is of particular importance to you, please contact us and we will provide any information you require. This is advisable, particularly if you intend to travel some distance to view the property. The mention of any appliances and services within these details does not imply that they are in full and efficient working order. These particulars are in draft form awaiting Vendors confirmation of their accuracy. These dust therefore be taken as a guide only and approved details should be requested from the agents
MORTGAGES
Our recommended experienced independent Mortgage specialists can search the best products from the whole of the market ensuring they always get the best mortgage for you based upon your needs and circumstances. If you would like to have a no obligation chat Call PETE on 07907 419605 to find out more.
Please remember that you should not borrow more than you can safely afford.
Your home maybe repossessed if you do not keep up repayments on your mortgage.
ADDITIONAL INFORMATION
The snooker table is not for sale with the property, but the vendor is willing to sell if a reasonable offer is made.
Please see Key Facts for buyers in Web Link.
Energy Efficiency and Environmental Impact
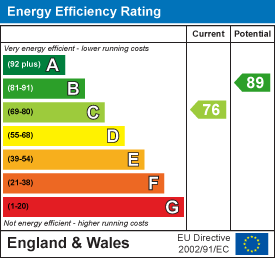
Although these particulars are thought to be materially correct their accuracy cannot be guaranteed and they do not form part of any contract.
Property data and search facilities supplied by www.vebra.com
