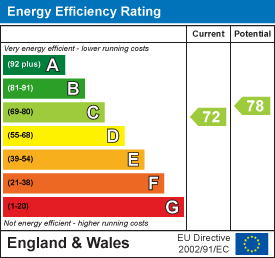
Oxford House, Stanier Way, Wyvern Business Park
Derby
DE21 6BF
Norbury Close, Allestree
Per Calendar Month £695 p.c.m. To Let
1 Bedroom Flat
A second floor, one bedroom apartment with views over Allestree in a highly convenient location close to the Park Farm shopping centre.
DIRECTIONS
Approach Allestree from Derby on Kedleston Road and turn right onto Birchover Way. Turn right into the Park Farm shopping centre and the main carpark can be found on the left. Please observe all local parking restrictions.
Situated in the heart of Allestree, this is a well presented second floor flat which can be either partly furnished or furnished dependant on the tenant. Internally the accommodation is accessed by a secure communal entrance door with staircase and lift leading to the second floor where the property can be found. The property is entered into an entrance hallway with storage cupboards and there is a large lounge/dining room with laminate floor, window and access to a small balcony. The property benefits from a kitchen with integrated appliances, bathroom with electric shower and bedroom with laminate floor.
The property has the advantage of being in the Kedleston Court development with managed communal gardens and car parking close by with ease of access to the Park Farm shopping centre and the many facilities that Allestree provides.
The property is perfectly positioned to the vibrant city centre of Derby aswell as being near the ring road giving onward travel to the A50, A52 and M1 corridor.
Viewing highly recommended.
ACCOMMODATION
Entering the property through secure entrance door into:
COMMUNAL HALLWAY
With staircase and lift leading to the second floor. Door into property.
HALLWAY
With laminate floor and two storage cupboards.
LOUNGE/DINING ROOM
 3.10m x 4.22m (10'2" x 13'10")With window, laminate floor and door to:
3.10m x 4.22m (10'2" x 13'10")With window, laminate floor and door to:
BALCONY
 Outdoor balcony.
Outdoor balcony.
KITCHEN
 2.77m x 1.98m (9'1" x 6'6")Neatly fitted with a range of work surface/preparation areas, wall and base cupboards, electric oven, hob and extractor. The kitchen has a stainless steel sink unit with drainer and there is a fridge, washing machine and laminate floor.
2.77m x 1.98m (9'1" x 6'6")Neatly fitted with a range of work surface/preparation areas, wall and base cupboards, electric oven, hob and extractor. The kitchen has a stainless steel sink unit with drainer and there is a fridge, washing machine and laminate floor.
BEDROOM
2.87m x 3.33m (9'5" x 10'11")Neatly presented with laminate floor, window enjoying views and wardrobe.
BATHROOM
 1.65m x 1.96m (5'5" x 6'5")With low level WC, wash hand basin and bath and shower over the bath, complementary tiling and extractor fan.
1.65m x 1.96m (5'5" x 6'5")With low level WC, wash hand basin and bath and shower over the bath, complementary tiling and extractor fan.
OUTSIDE
Outside the property benefits from managed communal gardens and access to car parking with parking restrictions.
PLEASE NOTE
Tenants are required to pay to the first months rent and deposit, the deposit being equivalent to 5 weeks rent or less, prior to a tenancy commencing. A holding deposit equivalent to 1 weeks rent or less will be required on making an application for the property, this amount will be deducted from the total required.
The holding deposit will be retained by the landlord/letting agent if false or misleading information is provided which affects a decision to let the property and calls into question your suitability as a tenant
While every reasonable effort is made to ensure the accuracy of descriptions and content, we should make you aware of the following guidance or limitations.
(1) MONEY LAUNDERING REGULATIONS prospective tenants will be asked to produce identification documentation during the referencing process and we would ask for your co-operation in order that there will be no delay in agreeing a tenancy.
(2) These particulars do not constitute part or all of an offer or contract.
(3) The text, photographs and plans are for guidance only and are not necessarily comprehensive.
(4) Measurements: These approximate room sizes are only intended as general guidance. You must verify the dimensions carefully to satisfy yourself of their accuracy.
(5) You should make your own enquiries regarding the property, particularly in respect of furnishings to be included/excluded and what parking facilities are available.
(6) Before you enter into any tenancy for one of the advertised properties, the condition and contents of the property will normally be set out in a tenancy agreement and inventory. Please make sure you carefully read and agree with the tenancy agreement and any inventory provided before signing these documents.
Energy Efficiency and Environmental Impact

Although these particulars are thought to be materially correct their accuracy cannot be guaranteed and they do not form part of any contract.
Property data and search facilities supplied by www.vebra.com



