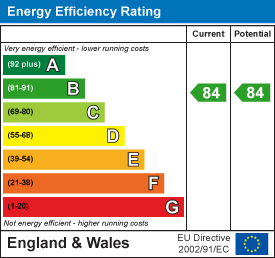.png)
12 Market Place
Oundle
Peterborough
PE8 4BQ
Glapthorn, Near Oundle,
£2,500,000
7 Bedroom House
- A fabulous family home
- Versatile accommodation including two bedroom annex
- Outstanding rural views
- Garden and paddock - in all 3.40 acres
- Ground source heating & solar array
- EPC rating B
- Superb workshop and garaging
- Easy access to Oundle
- Chain-free sale
A beautifully constructed, high-specification, energy efficient home, with attached annex, garaging, workshop, gardens and paddock, in all about 3.40 acres, with outstanding rural views.
Built in 2008 and extended in 2016, Sandyforth Lodge is a superb, family home with highly versatile accommodation. It has been designed to maximise enjoyment of its elevated, rural setting, with nearly all the rooms enjoying spectacular views over the neighbouring countryside. High quality materials have been used during construction. The interior fittings are of equal quality. Energy-efficiency was also taken into account, so the house has high levels of insulation, a ground source heat pump and a large solar PV array, minimising running costs.
The accommodation within the house, is set over three floors. The wide hall, with central oak staircase, gives access to three reception rooms, two of which have views over the valley and the third, over the garden. The main living room has a wood burning stove set into a handsome hand-carved stone fireplace.
The kitchen is a stylish hub to the home with ample space for food preparation, family or formal meals, and space to relax overlooking the garden. The kitchen is fitted with high quality,
granite topped furniture with integrated appliances. The utility room is fitted to a similar standard and offers space for the usual appliances.
The family room is set beyond and enjoys a dual aspect, really bringing the outside into the home.
The first-floor landing has study area or reading room beside the window which overlooks the countryside. There are three large bedroom suites on this floor, including the principal suite with
a huge bedroom and superb dressing room, which could serve as private sitting room or a nursery. The fabulous ensuite bathroom, with sauna, could be the envy of many a boutique hotel.
The second floor offers a fourth bedroom suite, a cinema and a gym, either of which could be bedrooms or offices. These have balconies overlooking the garden
and fields The ensuite to the bedroom, could be reconfigured to a Jack and Jill arrangement.
Attached to the house, is a triple garage of sufficient proportions to accommodate large SUVs. A plant room and gardener’s
WC is set adjacent. An external stone stairway leads to the superbly appointed two bedroom annex, which offers a kitchen cum living room, two double bedrooms and a shower
room. It is possible to integrate this with the rest of the house.
Sandyforth Lodge sits back from the roadside in a slightly elevated position, with far-reaching views in all directions. A gated drive provides ample parking and access. Across the yard is the
secure, brick-built vehicle workshop cum machinery store. The drive continues up to the paddock for horsebox or tractor access.
The beautifully designed gardens amounting to about 0.75 acre, wrap around the house. A sandstone patio spans the rear and can be accessed from
a number of points. Steps lead up to a terrace beside the extensive lawn, set to capture the sunshine throughout the day. The lawn has shrub borders. The paddock of 2.65 acres is a convenient rectangle, beyond the garden, and has high hedging to each boundary.
Location
Sandyforth Lodge is set just outside the popular village of Glapthorn, which offers a church, a primary school and an active village hall. There are footpaths and bridleways
giving access to the gently rolling countryside. Historic Oundle is 2 miles away and offers a range of family-run shops, businesses and restaurants, set around the Geogian Market Place. The choice of schooling is excellent. Stamford is a larger market town, about 14 miles and offers many facilities. The city of Peterborough is 12 miles, and has frequent and fast rail services to London King’s Cross, with journey times from 48 minutes.
Services
Mains electricity and water. Private drainage. Ground source heating. Solar PV array. Fibre broadband.
Tenure
Freehold, with vacant possession.
EPC
Band B
Council Tax
Band H
Local Authority
North Northamptonshire Council
Property Postcode
PE8 5BH
Energy Efficiency and Environmental Impact

Although these particulars are thought to be materially correct their accuracy cannot be guaranteed and they do not form part of any contract.
Property data and search facilities supplied by www.vebra.com

































