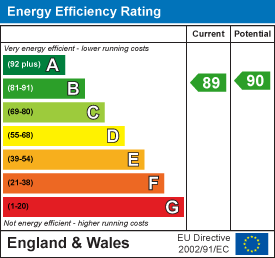
Berkley Estate & Letting Agents
3 Station Street
Kibworth
Leicester
LE8 0LN
Scotlands Drive, Coalville
Offers Over £400,000 Sold (STC)
5 Bedroom House - Detached
Positioned in a desirable residential setting, this beautifully presented and recently redecorated five-bedroom detached family home offers a rare opportunity to secure a substantial and versatile property within one of Coalville’s most sought-after areas. Boasting a striking double-fronted façade and a wealth of accommodation across three floors, this home is perfectly suited to growing families or those seeking flexible multi-generational living.
The ground floor is designed for both functionality and entertaining, featuring three generous reception rooms, including a large dual-aspect lounge, formal dining room, and a versatile study or second sitting room. The well-appointed kitchen/diner offers an ideal hub for family life, complemented by a separate utility room and a modern cloakroom.
Upstairs, the first floor hosts the impressive principal suite, complete with a dressing area and a spacious en-suite bathroom. Two further double bedrooms—one with its own en-suite—alongside a family bathroom, provide excellent accommodation. The second floor comprises two additional double bedrooms and a third bathroom, making it an ideal setup for guests, teenagers, or home office space.
Externally, the property enjoys a substantial driveway, a detached double garage, and a well-maintained, enclosed rear garden offering privacy and space for outdoor entertaining or family play.
This is a superb example of a modern family home that combines generous proportions with immaculate presentation, all within easy reach of local amenities and transport links.
Room Measurements
Ground Floor:
•Entrance Hall
•Living Room: 21’ 4” x 11’ 6” (6.52m x 3.52m)
•Reception Two / Study: 10’ 7” x 9’ 5” (3.23m x 2.88m)
•Kitchen / Diner: 11’ 7” x 10’ 5” (3.55m x 3.18m)
•Dining Room: 10’ 6” x 10’ 4” (3.21m x 3.16m)
•Utility Room: 6’ 8” x 5’ 8” (2.05m x 1.74m)
•Cloakroom: 4’ 9” x 2’ 11” (1.47m x 0.90m)
First Floor:
•Bedroom One: 16’ 0” x 10’ 7” (4.88m x 3.23m)
•Dressing Room
•En-suite (Bed 1): 10’ 6” x 10’ 4” (3.21m x 3.16m)
•Bedroom Two: 12’ 2” x 11’ 6” (3.73m x 3.52m)
•En-suite (Bed 2): 6’ 8” x 5’ 4” (2.04m x 1.63m)
•Bedroom Three: 11’ 6” x 8’ 10” (3.53m x 2.71m)
•Family Bathroom: 6’ 8” x 5’ 8” (2.05m x 1.74m)
Second Floor:
•Bedroom Four: 15’ 5” x 11’ 9” (4.72m x 3.60m)
•Bedroom Five: 10’ 9” x 9’ 1” (3.29m x 2.79m)
•Bathroom: 7’ 5” x 5’ 11” (2.28m x 1.82m)
•Double Garage
About Coalville
Coalville is a well-connected former industrial town nestled in the heart of North West Leicestershire. Offering a wide range of local amenities including shops, cafes, and schools, the town blends a strong community feel with excellent access to nearby cities such as Leicester, Loughborough, and Nottingham. With the M1 and M42 motorways within easy reach, and regular public transport links, Coalville is an increasingly popular choice for families and commuters alike.
Energy Efficiency and Environmental Impact

Although these particulars are thought to be materially correct their accuracy cannot be guaranteed and they do not form part of any contract.
Property data and search facilities supplied by www.vebra.com


















