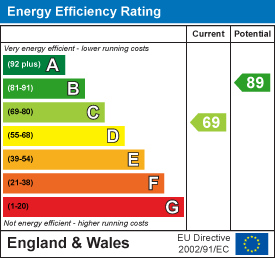Richard Brook Property Services
4 Albert Parade
Eastbourne
BN21 1SD
Okehurst Road, Eastbourne
£1,300 p.c.m. To Let
2 Bedroom House - Terraced
- Two Bedroom Mid Terrace House
- Two Reception Rooms
- Modern Kitchen
- Modern Bathroom
- Double Glazed
- Gas Centrally Heated
- Vacant/Chain Free
- Close to Local Shops
- Good Local Schools
- Southerly Facing Rear Garden
EMAIL ENQUIRIES ONLY - An extremely well presented and RECENTLY REDECORATED TWO BEDROOM mid terrace property, located in the HEART OF OLD TOWN in the extremely popular OKEHURST ROAD. This charming property is available immediately, and benefits from a lounge with art deco fire surround and open fireplace, separate dining room and useful ground floor cloakroom. There is a modern fitted kitchen, bathroom, SIZEABLE GARDEN, to a southerly aspect, and the house is double glazed and gas centrally heated. A MUST SEE PROPERTY! A proposed tenant must generate an income in excess of £39,000 in order to successfully pass the referencing process.
Accommodation Comprising
Double glazed main front door to:
Entrance Hall
Picture rail. Stairs to first floor landing.
Lounge
3.68m x 3.10m (12'1" x 10'2")Open fireplace with art deco fire surround. Picture rail. Radiator. Double glazed window to front aspect. Door to:
Dining Room
3.71m x 3.25m (12'2" x 10'8")Under stairs storage cupboard with hanging rail and housing consumer unit. Further storage cupboard. Picture rail. Radiator with thermostatic control valve. Double glazed window to rear aspect, overlooking garden. Door to:
Ground Floor Cloakroom
Low level WC. Double glazed window to rear aspect.
Kitchen
4.37m x 1.88m (14'4" x 6'2")Fitted with a range of wall and base units. One and a half bowl sink unit with mixer tap. Complementary work surface. Inset four ring gas hob with extractor hood above and electric oven below. Space and plumbing for washing machine. Space for upright fridge freezer. Double glazed window to rear aspect, overlooking rear garden.
First Floor Landing
Hatch to loft.
Main Bedroom
3.58m x 2.97m (11'9" x 9'9")Storage cupboard with hanging rail. Built-in shelving to either side of chimney breast. Picture rail. Radiator with thermostatic control valve. Double glazed window to front aspect.
Bedroom 2
3.23m x 2.54m (10'7" x 8'4")Picture rail. Radiator with thermostatic control valve. Double glazed window to rear aspect, overlooking rear garden.
Bathroom
2.26m x 1.91m (7'5" x 6'3")White suite comprising bath, with telephone style mixer tap and shower attachment. Wash hand basin. Low level WC. Cupboard housing wall mounted Worcester boiler. Radiator. Recessed ceiling spotlights. Double glazed opaque window to rear aspect.
Outside
The property benefits from front and rear gardens. The front garden includes a patio area and is enclosed by brick wall.
The rear garden enjoys a southerly aspect and is laid to lawn with a patio area and a garden shed to the rear.
Other Information
Council Tax Band C
Security Deposit
Holding Deposit = £300.00
Security Deposit = £1500.00
A proposed tenant must generate an income in excess of £39,000 in order to pass the referencing process.
Energy Efficiency and Environmental Impact

Although these particulars are thought to be materially correct their accuracy cannot be guaranteed and they do not form part of any contract.
Property data and search facilities supplied by www.vebra.com













