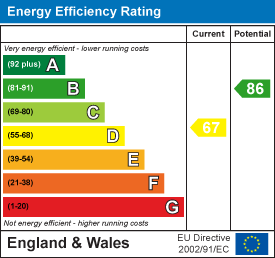
64 High Street
Hoddesdon
Hertfordshire
EN11 8ET
Westlea Road, Broxbourne
Price £430,000
3 Bedroom House - Semi-Detached
- NO UPWARD CHAIN
- THREE BEDROOM EXTENDED SEMI DETACHED HOUSE
- LOUNGE
- DINING AREA
- KITCHEN
- 54ft SOUTH FACING REAR GARDEN
- uPVC DOUBLE GLAZING
- OFF STREET PARKING TO FRONT
- CLOSE TO RIVER LEA & LEA VALLEY PARK
- CLOSE TO SCHOOLING FOR ALL AGES & BROXBOURNE RAILWAY STATION
OFFERED WITH NO UPWARD CHAIN! Kirby Colletti are pleased to offer this THREE DOUBLE BEDROOM SEMI DETACHED HOUSE which is conveniently located for Local Shops, Parks, River Lea, Schooling For All Ages and Broxbourne Railway Station.
Some of the many features include Lounge, Dining Area, Kitchen, Off Street Parking, 54ft South Facing Rear Garden, Gas Heating To Radiators and Double Glazed Windows.
ACCOMMODATION
Entrance door to:
ENTRANCE PORCH
1.30m x 0.74m (4'3 x 2'5)Side aspect uPVC double glazed window. Laminate wood flooring. Door to:
LOUNGE
5.08m x 3.43m (16'8 x 11'3)Dual aspect uPVC double glazed window. Laminate wood flooring. Coved ceiling. Recessed ceiling spotlights. Radiator.
DINING ROOM
5.13m x 2.72m (16'10 x 8'11)Stairs up to first floor. Open to:
KITCHEN AREA
4.98m x 2.72m (16'4 x 8'11)Rear aspect uPVC double glazed window and double door to garden. Range of wall and base mounted units with tiled splashbacks. Stainless steel single drainer sink unit. Recessed ceiling spotlights.
LANDING
Side aspect uPVC double glazed window. Access to loft.
BEDROOM ONE
3.68m x 3.05m (12'1 x 10)Front aspect uPVC double glazed window. Radiator. Recessed ceiling spotlights.
BEDROOM TWO
4.22m x 3.02m max (13'10 x 9'11 max)Rear aspect uPVC double glazed window. Radiator. Recessed ceiling spotlights.
BEDROOM THREE
4.42m x 2.31m max (14'6 x 7'7 max)Rear aspect uPVC double glazed window. Radiator.
BATHROOM/W.C
2.46m x 1.96m (8'1 x 6'5)Front aspect uPVC double glazed window. Panel enclosed bath. Low level W.C. Pedestal wash hand basin. Recessed ceiling spotlight. Heated towel rail.
OUTSIDE
REAR GARDEN
54ft South facing rear garden. Laid tom lawn. Outside tap. Pedestrian side access.
FRONT GARDEN
Off street parking for 2 to 3 cars.
Energy Efficiency and Environmental Impact

Although these particulars are thought to be materially correct their accuracy cannot be guaranteed and they do not form part of any contract.
Property data and search facilities supplied by www.vebra.com














