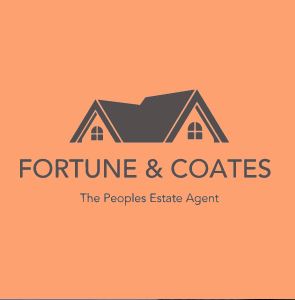
Fortune and Coates
Email: sales@fortuneandcoates.co.uk
Unit 10
Greenway Business Centre
Harlow
Essex
CM19 5QE
Chapel Fields, Harlow
Offers in excess of £500,000 Sold (STC)
7 Bedroom House - Semi-Detached
- Seven Bedroom Family Home
- Rarely Available
- Three Bathrooms
- Off Street parking For Several Vehicles
- Ideal for A Large Family
- Ground Floor Bedroom/Annex With Wet Room
- Primary Bedroom With En-Suite
- Early Viewing Advised
Offers in excess of £500,000.
Fortune and Coates are excited to welcome to the market this rarely available seven bedroom family home situated in the sought after and convenient location of Chapel Fields, Harlow.
This home is perfect for a family needing a lot of space and comprises an inviting entrance hallway with stairs to the first floor, the lounge/reception room is spacious, bright and comfortable with ample room to relax. leading through to the open plan kitchen/diner with space for family or formal dining with french doors that open onto the rear garden. The generous kitchen area offers a range of shaker style wall and base units with space for a range cooker and fridge/freezer, plumbing for washing machine and plentiful cupboard space. The utility room sits neatly between the kitchen and the entrance hallway and has access to the convenient annex/ground floor bedroom that hosts an en-suite wet room and separate outdoor entrance. Upstairs, the first floor offers a primary bedroom with en-suite shower room and four further well proportioned bedrooms and a family bathroom with in bath shower. To the top floor (formally the loft) is a substantial bedroom with lots of natural light.
Outside, the rear garden is low maintenance with a patio that is ideal for entertaining and a covered area as well as a timber built shed with lighting and power. to the front of the home is off street parking for several vehicles.
This is a remarkable family home and suggest an early viewing!
Chapel Fields, Harlow is close to local junior and senior schools and local amenities. Harlow Town Centre offers an array of shops and supermarkets, leisure facilities and restaurants. Harlow Town train station offers direct links to London, Cambridge and Stansted Airport and the M11, A414 and A10 are all within easy reach.
Living Room
3.46 x 6.69 (11'4" x 21'11")
Kitchen/Diner
9.64 x 4.88 (31'7" x 16'0")
Utility
2.46 x 4.08 (8'0" x 13'4")
Annex/Ground Floor Bedroom
3.49 x 6.16 (11'5" x 20'2")En-Suite Wet Room
Primary Bedroom
4.30 x 6.05 (14'1" x 19'10")En-Suite Shower Room
Bedroom
3.44 x 4.16 (11'3" x 13'7")
Bedroom
3.47 x 2.89 (11'4" x 9'5")
Bedroom
3.44 x 3.36 (11'3" x 11'0")
Bedroom
2.44 x 2.48 (8'0" x 8'1")
Top Floor Bedroom
6.03 x 5.55 (19'9" x 18'2")
AGENT NOTE: The information provided about this property does not constitute or form part of an
offer or contract, nor may be it be regarded as representations. All interested parties must verify
accuracy and your solicitor must verify tenure/lease information, fixtures & fittings and, where the
property has been extended/converted, planning/building regulation consents. All dimensions are
approximate and quoted for guidance only as are floor plans which are not to scale and their
accuracy cannot be confirmed. Reference to appliances and/or services does not imply that they are
necessarily in working order or fit for the purpose.
Energy Efficiency and Environmental Impact

Although these particulars are thought to be materially correct their accuracy cannot be guaranteed and they do not form part of any contract.
Property data and search facilities supplied by www.vebra.com
































