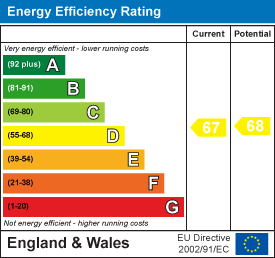.png)
25 Devonshire Road
Bexhill-On-Sea
East Sussex
TN40 1AH
Clock Tower Court, Park Avenue, Bexhill on Sea
£315,000
3 Bedroom Flat
- Bright and well presented first floor seafront flat in distinctive block with lift
- Three bedrooms - two with lovely sea views
- 27'3 through lounge/dining room with sea views
- South-facing balcony with extensive views over the sea and promenade
- Good size kitchen with appliances
- Shower room with WC, plus second separate WC
- Large garage
- Gas central heating and uPVC double glazing
- Well placed for town centre and Egerton Park
- No onward chain
Abbott & Abbott Estate Agents offer for sale, with no onward chain, this lovely, three bedroom, first floor seafront flat, served by lift, with glorious far-reaching sea views from south-facing rooms. Built around 1950 as part of a distinctive, and recently refurbished, block of 34 apartments, the property offers bright and highly versatile accommodation including a 27'3 through lounge/dining room giving access to a south-facing balcony, a good size kitchen with appliances, shower room with WC, plus a further separate WC. Outside, there is a large garage, easily accessed at the rear of the block. Gas central heating is installed and there are uPVC double glazed windows.
The property is conveniently placed on the corner of Park Avenue and West Parade, only yards from Egerton Park and less than half a mile level walk from the main town centre shopping streets and the De la Warr Pavilion.
Communal Entrance Hall
With lift and stairs to first floor. Front door to
Long Entrance Hall
8.41m x 0.99m (27'7 x 3'3)Built in storage cupboard, radiator, entryphone, recess housing built in linen cupboard.
Lounge/Dining Room
8.41m x 3.61m max (27'7 x 11'10 max)A lovely through room with a double aspect and a far-reaching vista to the south over the English Channel. Radiators, TV point, telephone point. uPVC double glazed door to:
Balcony
3.81m x 1.30m (12'6 x 4'3)With a sunny, southerly aspect and extensive views along the promenade and out to sea, with Beachy Head and the South Downs visible to the west.
Kitchen
3.61m max x 2.69m (11'10 max x 8'10)Equipped with a range of base storage units comprising cupboards, drawers and work surfaces plus matching wall cupboards, inset stainless steel sink with mixer tap and drainer, brushed steel gas hob with extractor hood, brushed steel electric eye-level oven, integrated dishwasher, plumbing for washing machine. Airing cupboard housing Worcester wall mounted gas fired boiler and insulated hot water cylinder.
Bedroom One
4.29m x 3.61m (14'1 x 11'10)Range of fitted wardrobes and drawers to one wall, further built in storage cupboard, radiator, lovely view out to sea.
Bedroom Two
4.19m x 3.61m (13'9 x 11'10)Built in storage cupboards, radiator, sea view.
Bedroom Three
3.00m x 2.59m (9'10 x 8'6)Telephone point, radiator.
Shower Room
Tiled walls and modern white suite comprising shower cubicle with Mira electric shower unit, vanity unit with inset washbasin and storage below, WC with concealed cistern. Chrome heated towel rail.
Cloakroom
With WC.
Garage - No 1
5.61m x 3.58m into recess (2.62m wide min) (18'5 xSituated to the rear of the block and approached via Egerton Road. Electric up and over door, light.
Lease - 999 years from 1960
Maintenance - Currently £2000 pa
Council Tax Band - D (Rother District Council)
EPC Rating - D
Energy Efficiency and Environmental Impact

Although these particulars are thought to be materially correct their accuracy cannot be guaranteed and they do not form part of any contract.
Property data and search facilities supplied by www.vebra.com

















