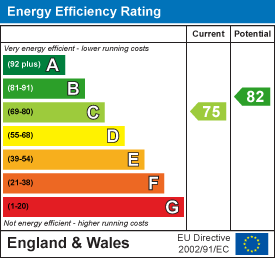
Westbrook House
Westbrook Centre
Warrington
WA5 8UH
Thorntondale Drive, Whittle Hall, Whittle Hall, Warrington
Offers Around £517,750 Sold (STC)
4 Bedroom House - Detached
- DETACHED FAMILY HOME
- FOUR DOUBLE BEDROOMS
- STUNNING EN-SUITE WET ROOM
- GUEST BEDROOM EN-SUITE
- CORNER PLOT
- FABULOUS FITTED KITCHEN
- SUN TRAP REAR GARDEN
- DOUBLE GARAGE
- CONSERVATORY
- OVERLOOKS WOODLAND
DETACHED Family Home. FOUR DOUBLE Bedrooms. STUNNING En Suite WET ROOM. GUEST Bedroom EN SUITE. CORNER PLOT. FABULOUS Modern Fitted KITCHEN. SUN TRAP rear GARDEN. DOUBLE Garage. CONSERVATORY. Overlooks WOODLAND.
Halton Kelly are pleased to offer for purchase this beautifully presented Detached Family Home which is situated on a corner plot in this very well regarded area of Whittle Hall. A credit to the current owners throughout, the property has a modern fully fitted Kitchen with access to the Conservatory and a sun trap rear Garden.
Only offered for sale due to our clients looking to downsize, this McLeans property has a bespoke En Suite Wet Room with underfloor heating, En Suite to the Guest Bedroom and accommodation is laid out as follows, Entrance Hall, Ground Floor W.C., Family Lounge, Dining Room, Kitchen/Dining area, Conservatory, Landing, Master Bedroom with En Suite Wet Room, Guest Room with En Suite, two further Double Bedrooms and Family Bathroom.
Outside to the front is ample driveway parking to a Double Garage and the rear Garden is a lovely sun trap.
For further information and viewing arrangements, please call the Office.
ENTRANCE HALL
 With wood effect flooring, leading to stair well with under stair open storage space access to the Kitchen, Garage and Ground Floor W.C.
With wood effect flooring, leading to stair well with under stair open storage space access to the Kitchen, Garage and Ground Floor W.C.
GROUND FLOOR W.C.
 Two piece suite.
Two piece suite.
FAMILY LOUNGE
 5.16m x 3.48m (16'11 x 11'5)Bay fronted Family Lounge with illuminated coal effect electric fire to surround and double opening doors to the Dining Room.
5.16m x 3.48m (16'11 x 11'5)Bay fronted Family Lounge with illuminated coal effect electric fire to surround and double opening doors to the Dining Room.
DINING ROOM
 3.96m x 2.01m (13' x 6'7)Dining Room with double opening UPVC doors to the rear Garden.
3.96m x 2.01m (13' x 6'7)Dining Room with double opening UPVC doors to the rear Garden.
KITCHEN/DINER
 4.98m x 2.92m (16'4 x 9'7)A spacious Kitchen fitted with wall and base units, single bowl drainer, integral gas hob with overhead extractor, single electric oven, fridge freezer, washing machine, space for a dish washer and Breakfast Bar.
4.98m x 2.92m (16'4 x 9'7)A spacious Kitchen fitted with wall and base units, single bowl drainer, integral gas hob with overhead extractor, single electric oven, fridge freezer, washing machine, space for a dish washer and Breakfast Bar.
BREAKFAST AREA
 Breakfast area with external door to the rear Garden.
Breakfast area with external door to the rear Garden.
CONSERVATORY
 3.38m x 2.51m (11'1 x 8'3)Tiled floor, electric heater and double opening UPVC doors to the rear Garden.
3.38m x 2.51m (11'1 x 8'3)Tiled floor, electric heater and double opening UPVC doors to the rear Garden.
LANDING
 Access to sleeping accommodation and Family Bathroom.
Access to sleeping accommodation and Family Bathroom.
MASTER BEDROOM
 4.98m x 3.51m (16'4 x 11'6)Bay fronted Double Bedroom with triple windows, fitted robes, ceiling spot lights and access to the En Suite Wet Room.
4.98m x 3.51m (16'4 x 11'6)Bay fronted Double Bedroom with triple windows, fitted robes, ceiling spot lights and access to the En Suite Wet Room.
MASTER EN SUITE WET ROOM
 An absolutely stunning En Suite Wet room with inset shelving, under floor heating, ceiling spot lights, chrome towel warmer, wash basin with storage and walk in shower area with seating and shower attachment.
An absolutely stunning En Suite Wet room with inset shelving, under floor heating, ceiling spot lights, chrome towel warmer, wash basin with storage and walk in shower area with seating and shower attachment.
MASTER EN SUITE WET ROOM ALT ANGLE

GUEST BEDROOM
 3.81m x 3.33m (12'6 x 10'11)Double Bedroom with twin windows, alcove, integral robes and access to the Guest En Suite.
3.81m x 3.33m (12'6 x 10'11)Double Bedroom with twin windows, alcove, integral robes and access to the Guest En Suite.
GUEST EN SUITE
 Three piece suite with wash basin storage and shower cubicle.
Three piece suite with wash basin storage and shower cubicle.
BEDROOM THREE
 3.05m x 2.74m (10' x 9')Double Bedroom.
3.05m x 2.74m (10' x 9')Double Bedroom.
BEDROOM FOUR
 3.07m x 2.46m (10'1 x 8'1)Double Bedroom.
3.07m x 2.46m (10'1 x 8'1)Double Bedroom.
FAMILY BATHROOM
 Half tiled three piece Family Bathroom
Half tiled three piece Family Bathroom
GARDEN
 A well fenced, sun trap rear Garden, mainly to lawn with patio area.
A well fenced, sun trap rear Garden, mainly to lawn with patio area.
AERIAL REAR SHOT

AERIAL FRONT SHOT

AERIAL OVERHEAD SHOT

AERIAL ROAD SHOT

Energy Efficiency and Environmental Impact

Although these particulars are thought to be materially correct their accuracy cannot be guaranteed and they do not form part of any contract.
Property data and search facilities supplied by www.vebra.com













